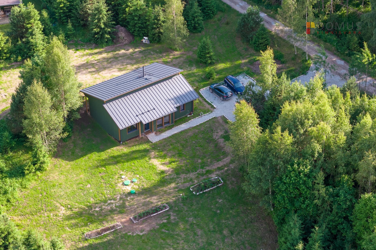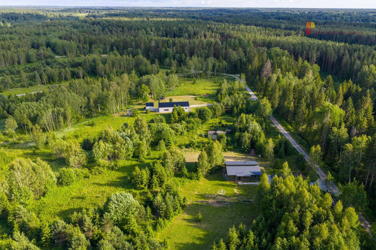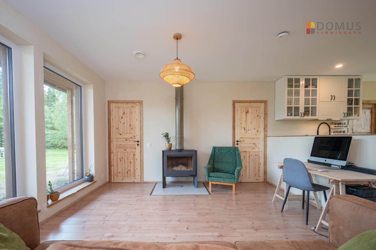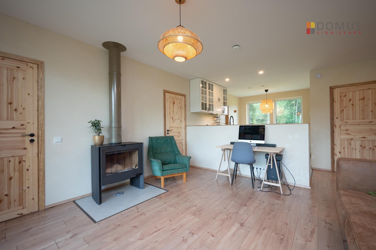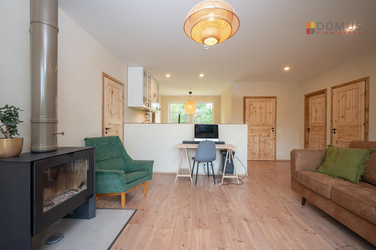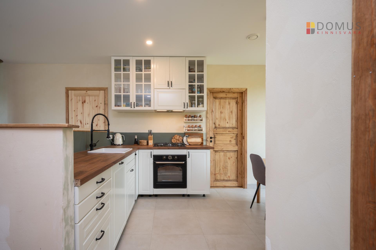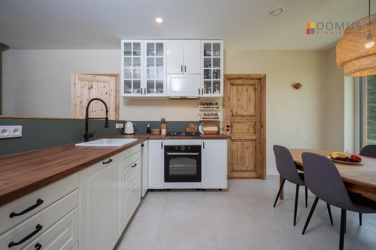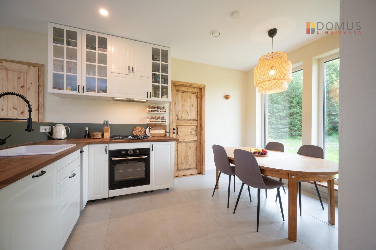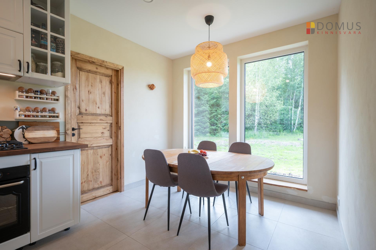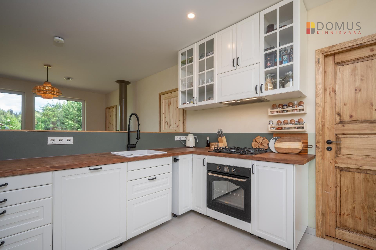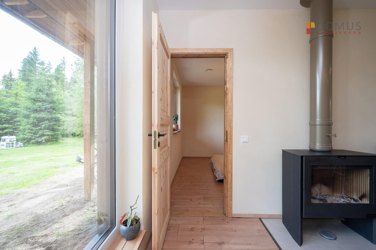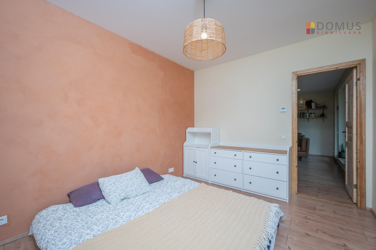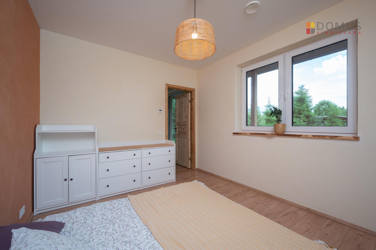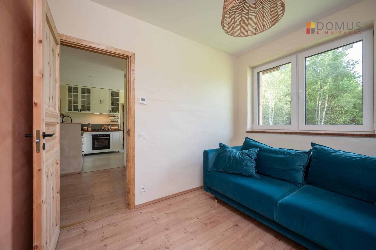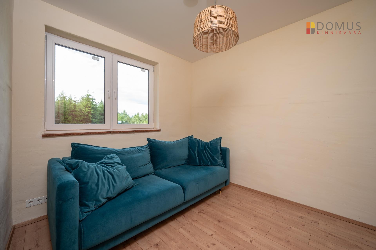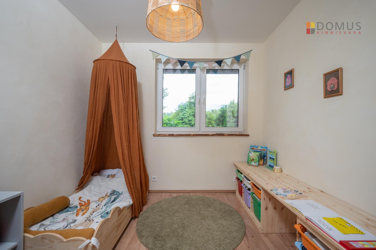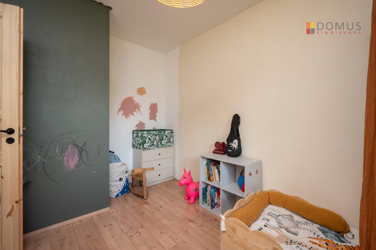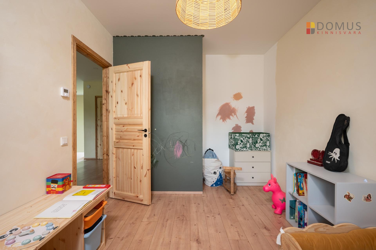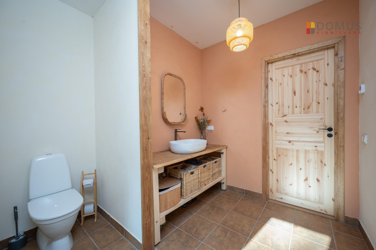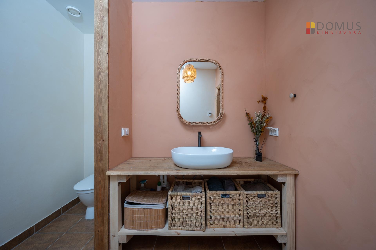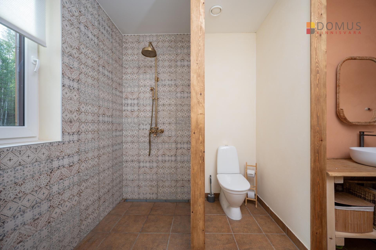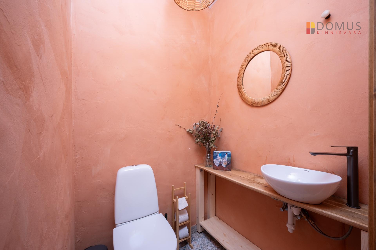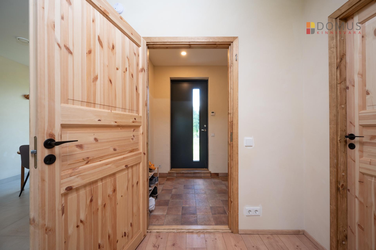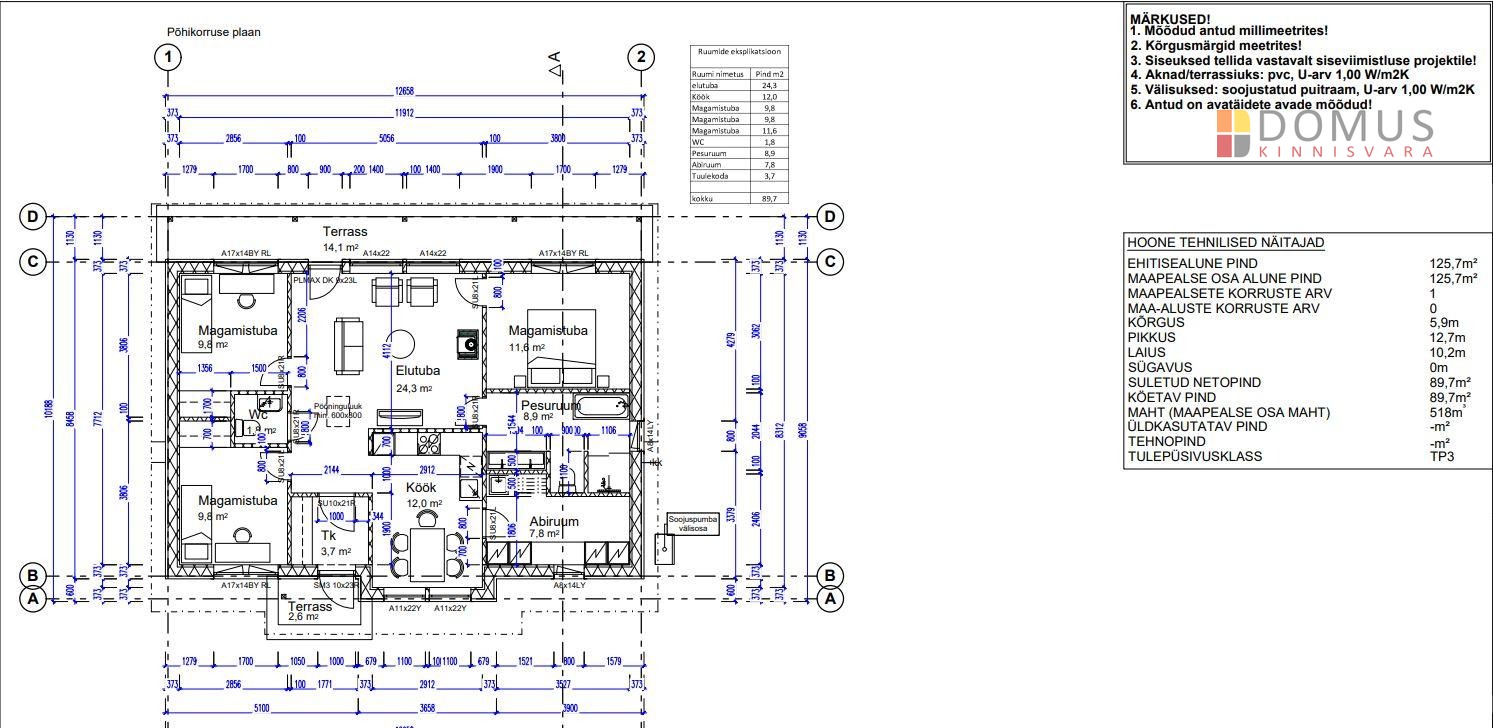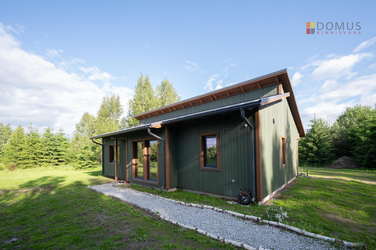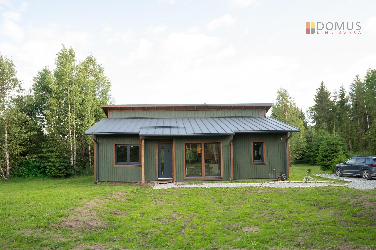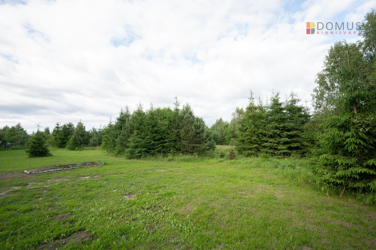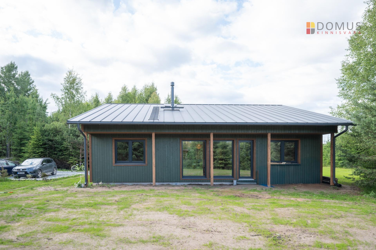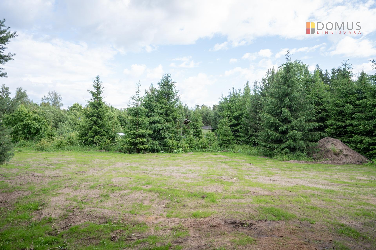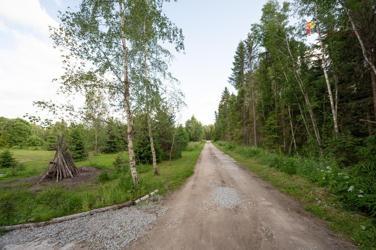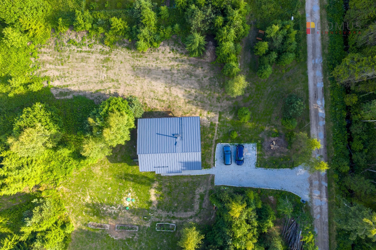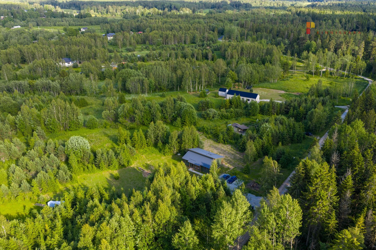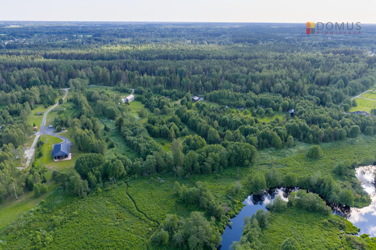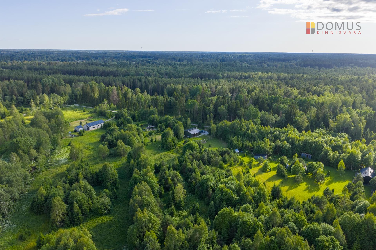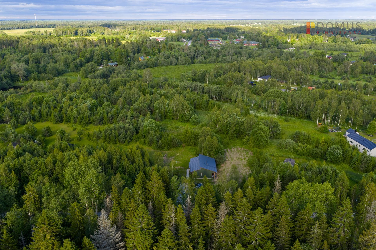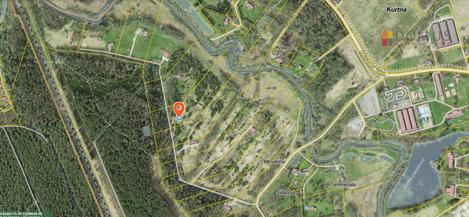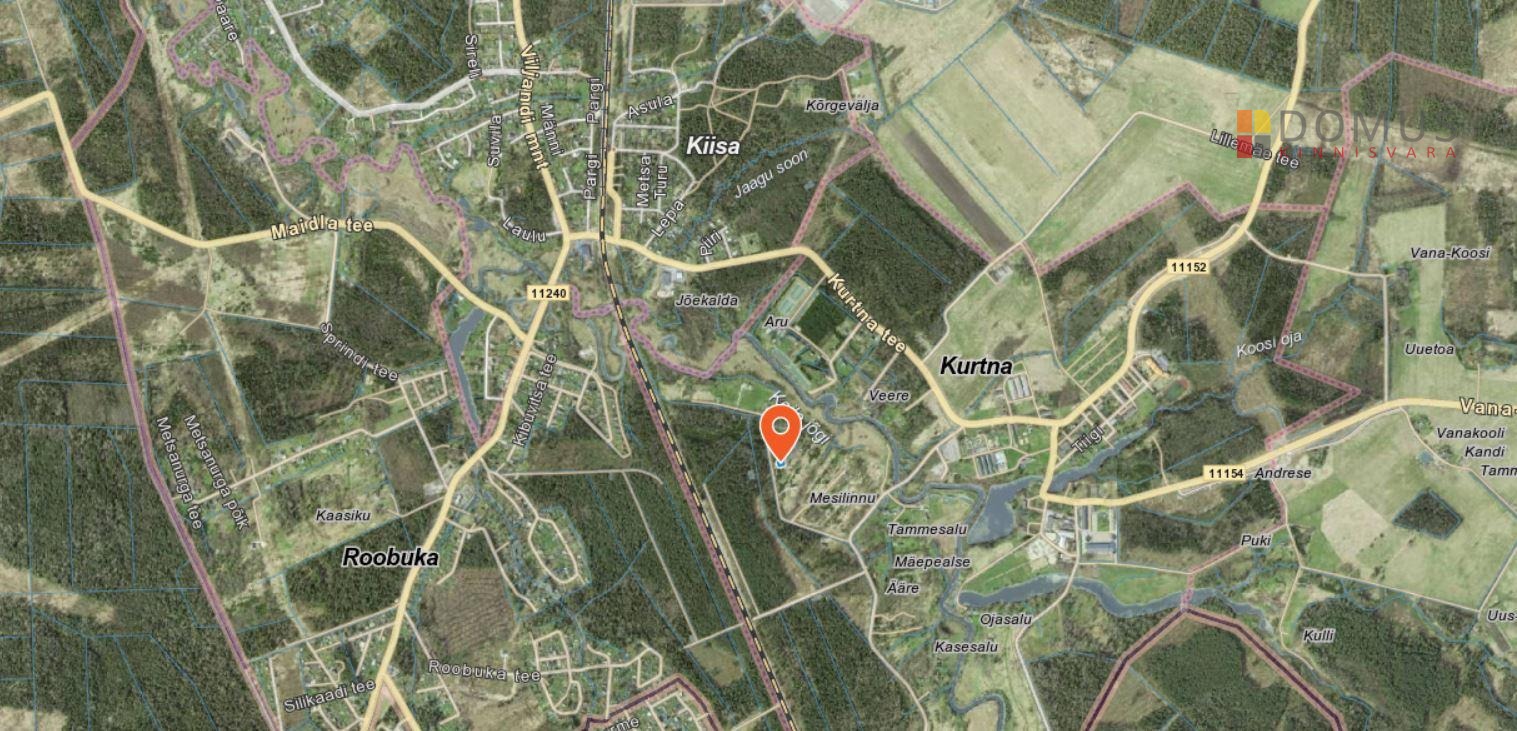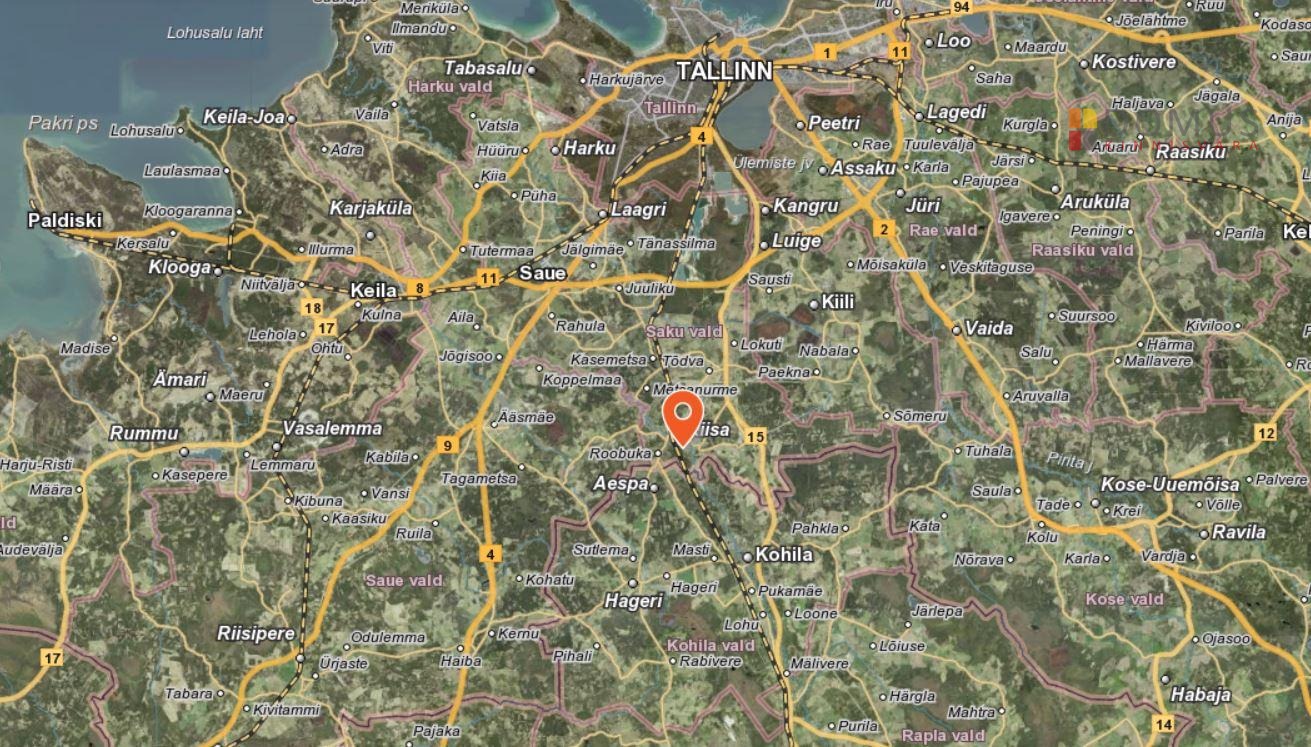For sale house, 4 room - Teelehe, Kurtna küla, Saku vald, Harju maakond
BRAND-NEW HOME ON THE MARKET!
Open house on July 20th, 4–5 pm. Please register your attendance by July 19th.
For sale a peaceful, Family-Friendly private house in Kurtna Village, Saku Parish.
A beautifully maintained, A‑energy‑class, three-bedroom house has just come on the market on a generous 2.39 hectares plot bordered by the Keila River. The property is situated approximately 20 kilometres from Tallinn.
THE HOUSE
Type: One-story family home, constructed in 2024, occupancy permit granted in 2025.
Build system: Premium factory-fitted “Metsvint” modular element house by Soome Maja OÜ—guaranteeing top-tier quality and precision assembly.
Rooms:
Living room:
Open house on July 20th, 4–5 pm. Please register your attendance by July 19th.
For sale a peaceful, Family-Friendly private house in Kurtna Village, Saku Parish.
A beautifully maintained, A‑energy‑class, three-bedroom house has just come on the market on a generous 2.39 hectares plot bordered by the Keila River. The property is situated approximately 20 kilometres from Tallinn.
THE HOUSE
Type: One-story family home, constructed in 2024, occupancy permit granted in 2025.
Build system: Premium factory-fitted “Metsvint” modular element house by Soome Maja OÜ—guaranteeing top-tier quality and precision assembly.
Rooms:
Living room:
24.3 m²
Kitchen: 12 m²
Master bedroom: 11.6 m²
Two additional bedrooms: each 9.8 m²
Entrance hall: 3.7 m²
Bathroom: 8.9 m²
Tech/utility room: 7.8 m²
Terrace areas on front and back of the house, which are included in the project, ready for finishing by the new owner.
Exterior: Natural vertical wood siding and profiled metal roofing; the plot is naturally landscaped with mixed woodland, and the river meanders along the outer boundary. The property is unfenced, and also offering freedom to design private landscaping.
INTERIOR FINISH
INTERIOR FINISHES
Some rooms feature red Terracotta clay paints, which are natural, breathable paints. They ensure healthy indoor humidity regulation by absorbing and releasing moisture as needed, and they are antistatic—meaning they do not attract dust or mold.
The mustard-colored walls are painted with lime paint, a natural mineral-based paint typically applied to lime plaster, clay plaster, or other mineral surfaces.
Advantages of lime paint:
Natural and environmentally friendly – Free from toxic chemicals and volatile organic compounds (VOCs), making it ideal for ecological and nature-conscious construction.
Breathable – Allows moisture to pass through walls, preventing damp buildup.
Prevents condensation and mold growth.
Antibacterial and mold-resistant – Lime is a natural antiseptic that inhibits the growth of microorganisms like mold or algae, making it perfect for humid areas.
Aesthetic and natural look – Lime paint offers a soft, matte appearance and is easy to refresh or repaint.
Living room & kitchen: Open‑plan space with large windows filling the rooms with natural light; a fireplace adds warmth and ambiance. Kitchen cabinets and appliances by IKEA; natural wood window sills and triple-pane PVC windows.
Bedrooms: Subtle, harmonized tones with clay paint and light parquet flooring.
Flooring throughout: Parquet in living spaces; tile floors in kitchen, bathroom, hallway, and utility room. Underfloor heating in every room ensures continuous comfort.
Bathroom: High-quality ceramic tiles on walls and floors.
ENERGY & BUILD DETAILS
Energy class: A; energy consumption approx. 132 kWh/m²·yr.
Heating system: Air-to-water heat pump with underfloor heating; covers hot water needs.
Summer electricity bills: €40–50; winter : €150–200. Thermostats in all rooms; floor sensors in bathroom.
Backup heat: Single-flue masonry fireplace in the living room—excellent backup during unexpected power outages.
Utilities: Drinking water from a certified borewell (Baltic Puurkaev OÜ), onsite septic system with leach field.
Construction details:
Solid roof and wall build-up with high-grade insulation (U-values: ceiling = 0.07, exterior walls = 0.14 W/(m²·K)).
Durable profiled sheet roofing and robust timber rafters.
ACCESS & LOCATION
Entrance: From Nõela tee via a gated, shared private road and gravel driveway, ensuring privacy and security.
Essentials nearby:
Bus stop ~600 m; Kiisa railway station ~2 km, with direct connections to Tallinn.
Shops: Kiisa Coop approx. 5 min by car and Saku (Rimi, Coop) —approx. 10 min by car.
Local amenities:
Kurtna School – a small, warm, community-oriented primary school
Kurtna Kindergarten – modern, secure facilities for young children
Several playgrounds, a Youth Center, and active village society hosting events
Recreational options: Nature trails, a lake for swimming and fishing, a disc-golf course, sports hall & stadium, and proximity to Saku Spordihoone and fitness trails (~8–10 min by car)
Cultural sites: Kurtna Manor and park, local community hall hosting workshops and events
Ideal for Nature-Lovers & Families
If you dream of waking up to fresh forest air, enjoying privacy, fishing, and foraging—and joining a close-knit community—this home might be exactly what you’re looking for.
Ready to view?
Don’t miss the open house on July 13, 16:00–18:00 (please register by July 12 evening). Contact me to arrange a private viewing—or if you’re selling your property, I’d be happy to help find a buyer!
Rain Õisnurm
Real Estate Agent / Consultant
Loe veel
Kitchen: 12 m²
Master bedroom: 11.6 m²
Two additional bedrooms: each 9.8 m²
Entrance hall: 3.7 m²
Bathroom: 8.9 m²
Tech/utility room: 7.8 m²
Terrace areas on front and back of the house, which are included in the project, ready for finishing by the new owner.
Exterior: Natural vertical wood siding and profiled metal roofing; the plot is naturally landscaped with mixed woodland, and the river meanders along the outer boundary. The property is unfenced, and also offering freedom to design private landscaping.
INTERIOR FINISH
INTERIOR FINISHES
Some rooms feature red Terracotta clay paints, which are natural, breathable paints. They ensure healthy indoor humidity regulation by absorbing and releasing moisture as needed, and they are antistatic—meaning they do not attract dust or mold.
The mustard-colored walls are painted with lime paint, a natural mineral-based paint typically applied to lime plaster, clay plaster, or other mineral surfaces.
Advantages of lime paint:
Natural and environmentally friendly – Free from toxic chemicals and volatile organic compounds (VOCs), making it ideal for ecological and nature-conscious construction.
Breathable – Allows moisture to pass through walls, preventing damp buildup.
Prevents condensation and mold growth.
Antibacterial and mold-resistant – Lime is a natural antiseptic that inhibits the growth of microorganisms like mold or algae, making it perfect for humid areas.
Aesthetic and natural look – Lime paint offers a soft, matte appearance and is easy to refresh or repaint.
Living room & kitchen: Open‑plan space with large windows filling the rooms with natural light; a fireplace adds warmth and ambiance. Kitchen cabinets and appliances by IKEA; natural wood window sills and triple-pane PVC windows.
Bedrooms: Subtle, harmonized tones with clay paint and light parquet flooring.
Flooring throughout: Parquet in living spaces; tile floors in kitchen, bathroom, hallway, and utility room. Underfloor heating in every room ensures continuous comfort.
Bathroom: High-quality ceramic tiles on walls and floors.
ENERGY & BUILD DETAILS
Energy class: A; energy consumption approx. 132 kWh/m²·yr.
Heating system: Air-to-water heat pump with underfloor heating; covers hot water needs.
Summer electricity bills: €40–50; winter : €150–200. Thermostats in all rooms; floor sensors in bathroom.
Backup heat: Single-flue masonry fireplace in the living room—excellent backup during unexpected power outages.
Utilities: Drinking water from a certified borewell (Baltic Puurkaev OÜ), onsite septic system with leach field.
Construction details:
Solid roof and wall build-up with high-grade insulation (U-values: ceiling = 0.07, exterior walls = 0.14 W/(m²·K)).
Durable profiled sheet roofing and robust timber rafters.
ACCESS & LOCATION
Entrance: From Nõela tee via a gated, shared private road and gravel driveway, ensuring privacy and security.
Essentials nearby:
Bus stop ~600 m; Kiisa railway station ~2 km, with direct connections to Tallinn.
Shops: Kiisa Coop approx. 5 min by car and Saku (Rimi, Coop) —approx. 10 min by car.
Local amenities:
Kurtna School – a small, warm, community-oriented primary school
Kurtna Kindergarten – modern, secure facilities for young children
Several playgrounds, a Youth Center, and active village society hosting events
Recreational options: Nature trails, a lake for swimming and fishing, a disc-golf course, sports hall & stadium, and proximity to Saku Spordihoone and fitness trails (~8–10 min by car)
Cultural sites: Kurtna Manor and park, local community hall hosting workshops and events
Ideal for Nature-Lovers & Families
If you dream of waking up to fresh forest air, enjoying privacy, fishing, and foraging—and joining a close-knit community—this home might be exactly what you’re looking for.
Ready to view?
Don’t miss the open house on July 13, 16:00–18:00 (please register by July 12 evening). Contact me to arrange a private viewing—or if you’re selling your property, I’d be happy to help find a buyer!
Rain Õisnurm
Real Estate Agent / Consultant
379 000 €
3 015.1 € / m2
Condition:
New
Number of rooms:
4
Total area:
125.7 m2
Date of construction:
2024
Bedrooms:
3
Bathrooms:
1
Storageroom:
1
Plot size:
23950 m2
Cadastral register number:
Form of ownership:
Registered immovable
Energy performance certificate:
A
Additional information:
television, furniture, parquet
Location:
