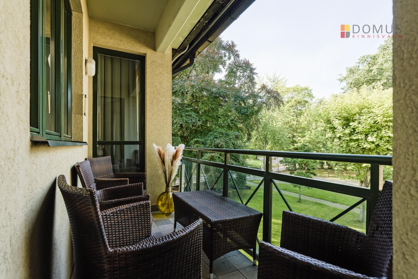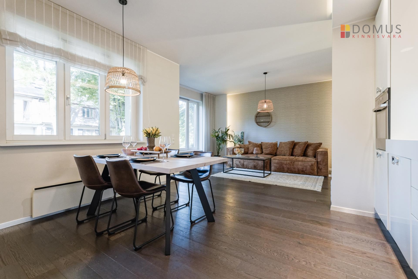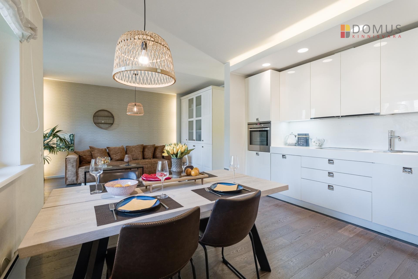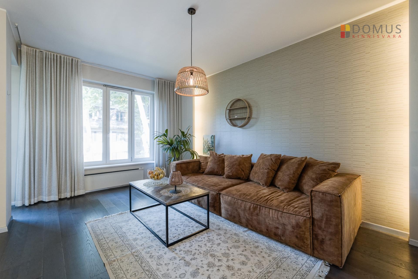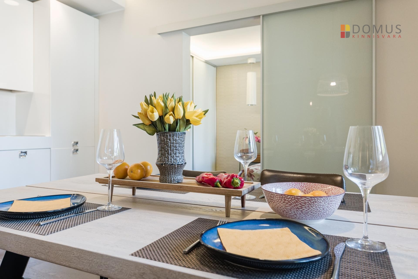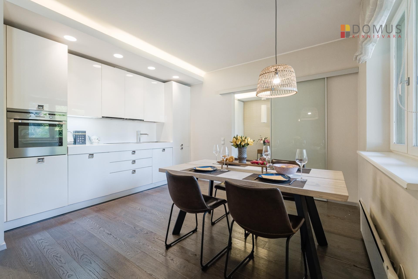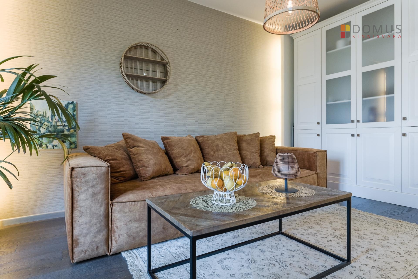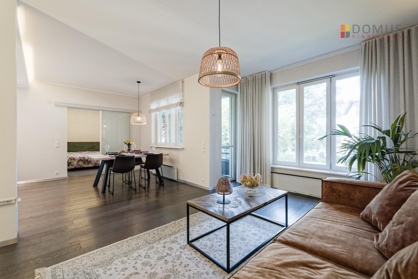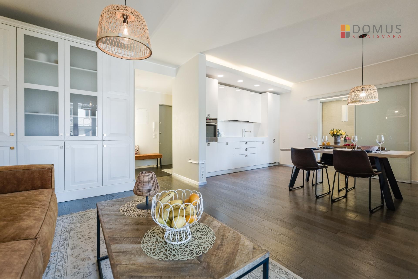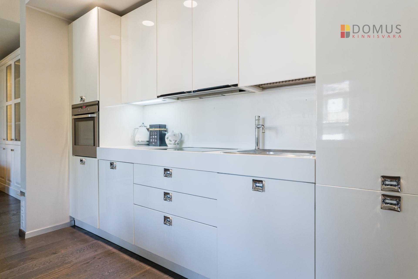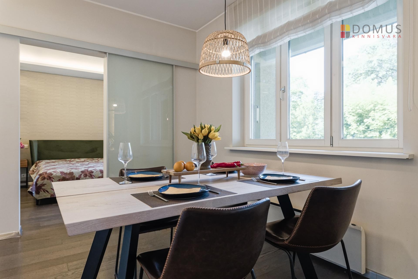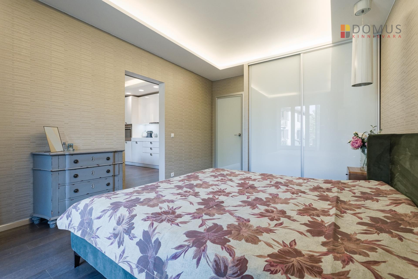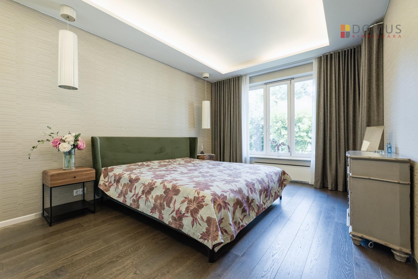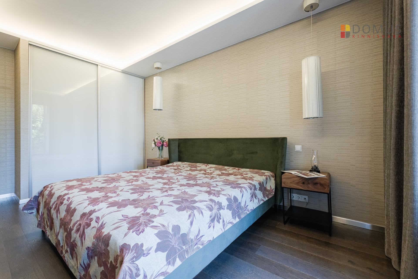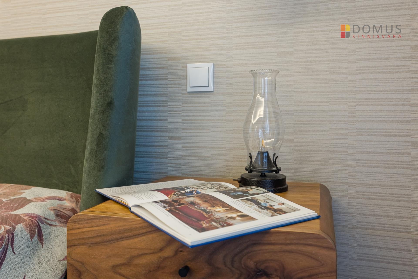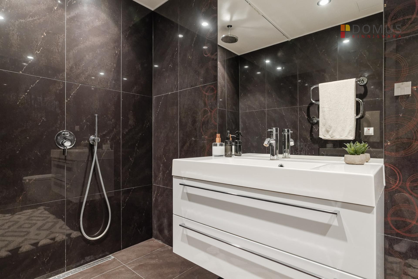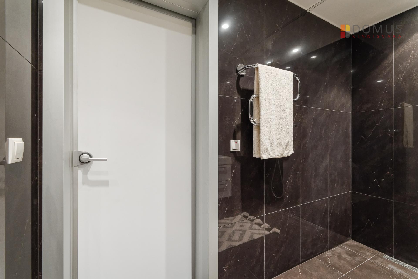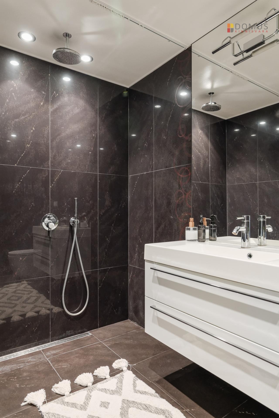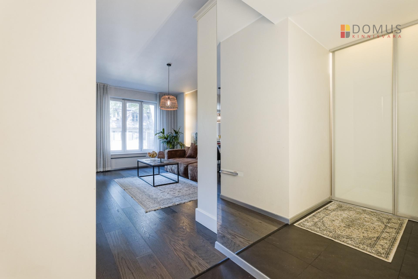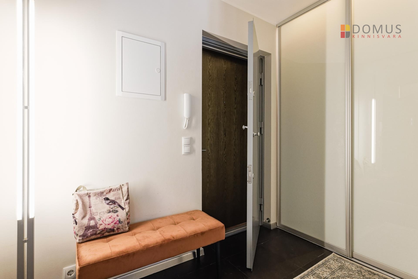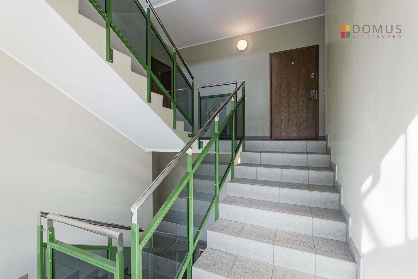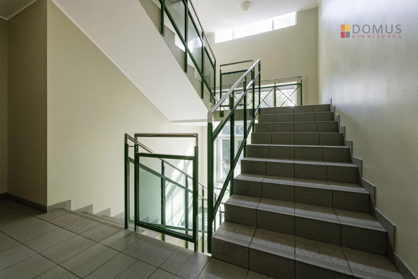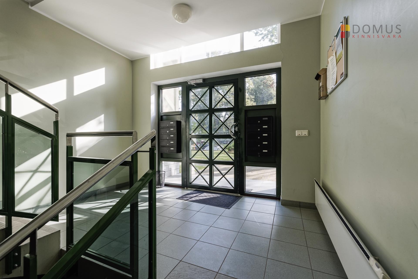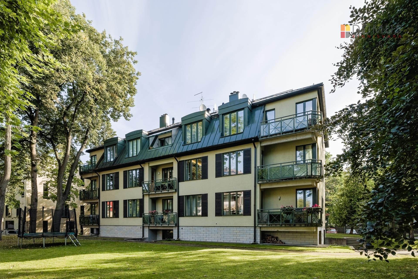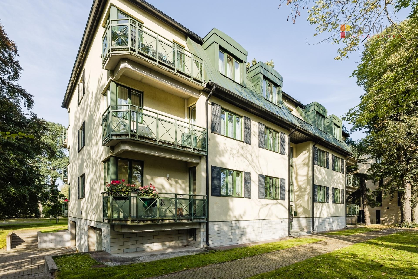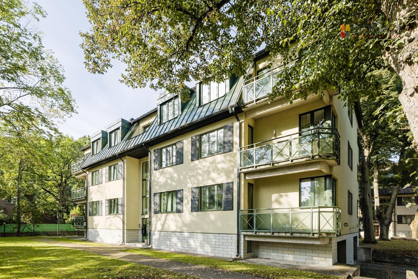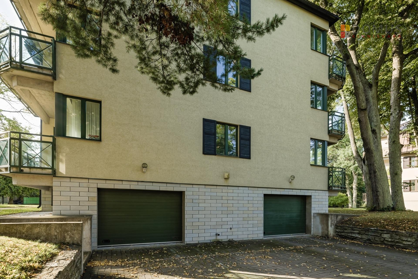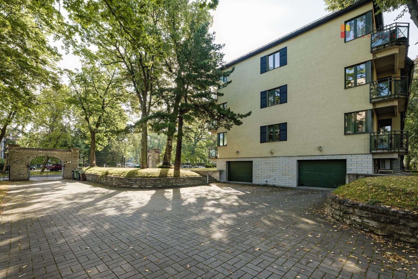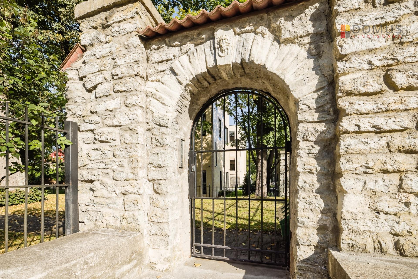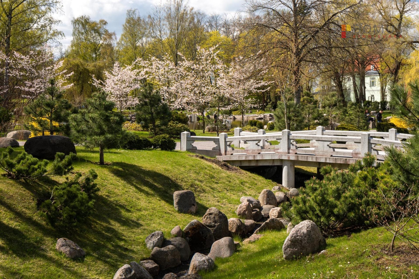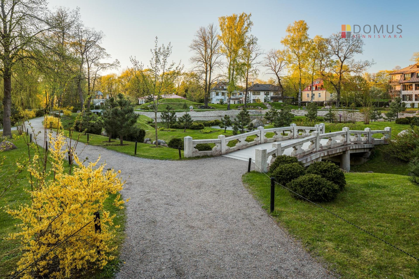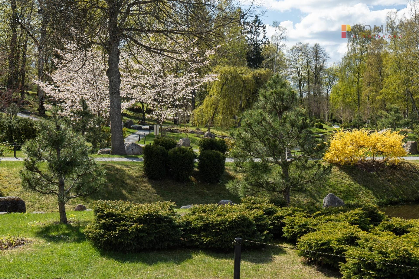For sale apartment, 2 room - Kadri tee 2, Kadriorg, Tallinn, Harju maakond
A spacious one-bedroom flat with a dream location is located in a three-story handsome residence, the large outdoor area surrounding it can undoubtedly be called a real park - come and see for yourself!
The apartment is located in the middle of the building, all three windows open to the beautiful yard, and two of them have a direct view of the Japanese garden.
The price includes a storage space (4.6 m²) and a parking space (22.6 m²) in the garage - both are part of the property as a separate area.
The total area of the living space is 57.9 m² + balcony 4 m².
The apartment has high ceilings and a custom-made lighting solution, natural parquet on the floor, triple-glazed windows with wooden/aluminum frames.
The room layout is different from the usual - a sliding door between the rooms, and access to the laundry room from the bedroom.
With a spacious living room (32 m²), you can have as many as two rooms - a sofa room and a dining room with a kitchen are skillfully connected. Washing machine, refrigerators, and dishwasher integrated into kitchen furniture.
A comfortable wardrobe is built into one wall of the spacious hall, the other wall is covered by a mirror.
Built-in wardrobe in the bedroom (18 m²), toilet/washroom size 3.5 m².
The apartment has a small balcony (4 m²) with a view of the park, which can be accessed from both the living room and the bedroom.
If necessary, all the furnishings that can be seen in the pictures remain inside.
Electricity can be read remotely, water readings must be reported to the apartment association.
Apart from the garage, the car can also be stored in the courtyard.
The storage area is easily accessible from the garage.
In the house, direct electric heating is based on radiators.
The apartment is located in the middle of the building, all three windows open to the beautiful yard, and two of them have a direct view of the Japanese garden.
The price includes a storage space (4.6 m²) and a parking space (22.6 m²) in the garage - both are part of the property as a separate area.
The total area of the living space is 57.9 m² + balcony 4 m².
The apartment has high ceilings and a custom-made lighting solution, natural parquet on the floor, triple-glazed windows with wooden/aluminum frames.
The room layout is different from the usual - a sliding door between the rooms, and access to the laundry room from the bedroom.
With a spacious living room (32 m²), you can have as many as two rooms - a sofa room and a dining room with a kitchen are skillfully connected. Washing machine, refrigerators, and dishwasher integrated into kitchen furniture.
A comfortable wardrobe is built into one wall of the spacious hall, the other wall is covered by a mirror.
Built-in wardrobe in the bedroom (18 m²), toilet/washroom size 3.5 m².
The apartment has a small balcony (4 m²) with a view of the park, which can be accessed from both the living room and the bedroom.
If necessary, all the furnishings that can be seen in the pictures remain inside.
Electricity can be read remotely, water readings must be reported to the apartment association.
Apart from the garage, the car can also be stored in the courtyard.
The storage area is easily accessible from the garage.
In the house, direct electric heating is based on radiators.
Floor heating in the hallway and laundry room. Electricity cost in the winter period: February 2024 – 157 EUR, March 2024 – 133 EUR. The bill of the apartment association is added, which is 125 - 150 EUR in the winter period, approx. 100 EUR in the summer
A small house with only 10 apartments and beautiful architecture is located in a residential complex consisting of two handsome residences and surrounded by a stylish fence, on the edge of Kadrioru Park, in a genuine park milieu.
Loe veel
A small house with only 10 apartments and beautiful architecture is located in a residential complex consisting of two handsome residences and surrounded by a stylish fence, on the edge of Kadrioru Park, in a genuine park milieu.
255 000 €
4 119.5 € / m2
Condition:
New finishing
Number of rooms:
2
Total area:
61.9 m2
Storey:
2 / 3
Date of construction:
2003
Bedrooms:
1
Bathrooms:
1
Stove:
Electrical
Storageroom:
1
Heating:
Electric heating
Building material:
Stone
Cadastral register number:
Form of ownership:
Apartment ownership
Additional information:
Internet, security door, washing machine, furniture, parquet, refrigerator, shower
Location:
