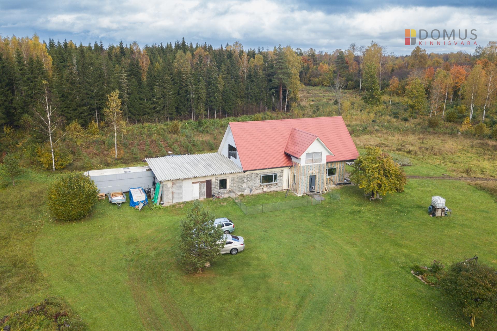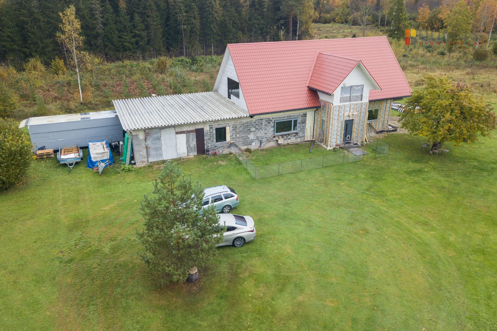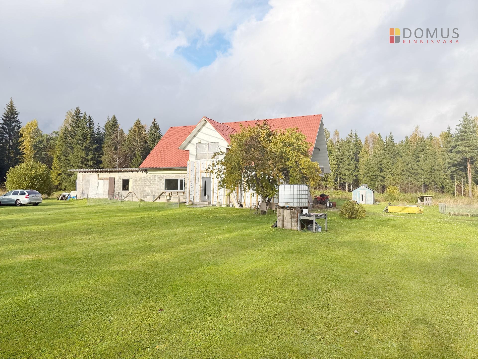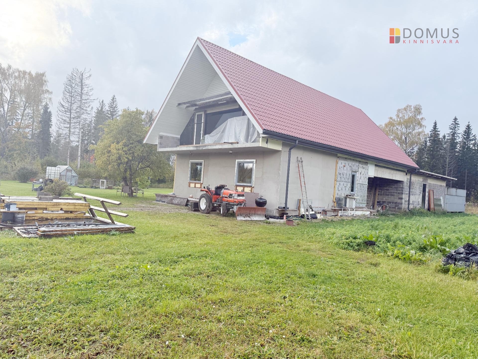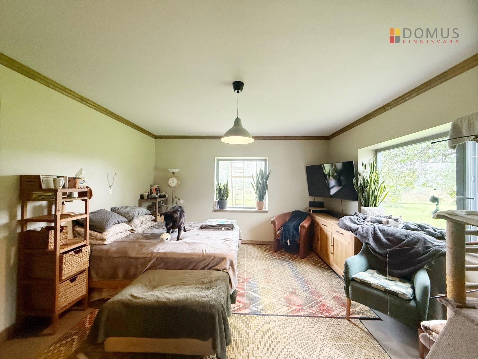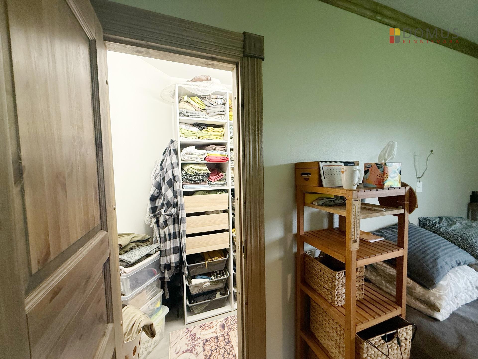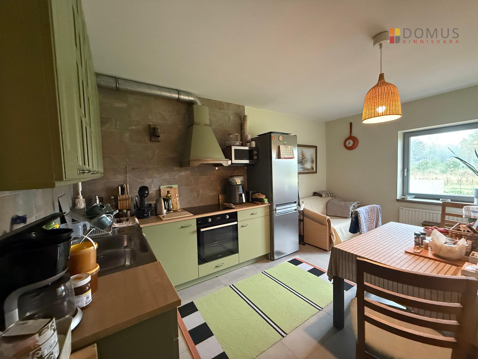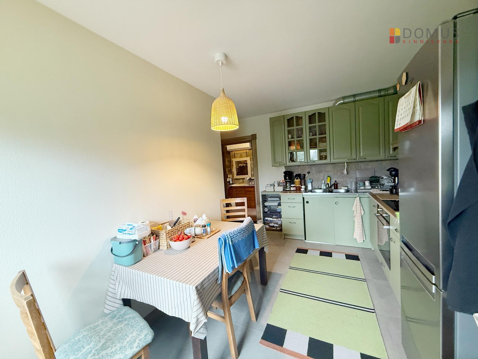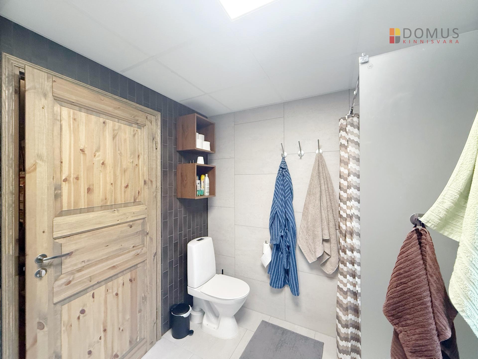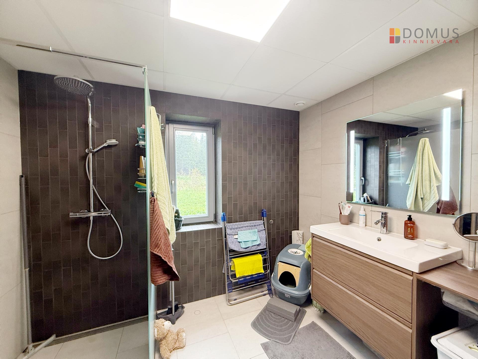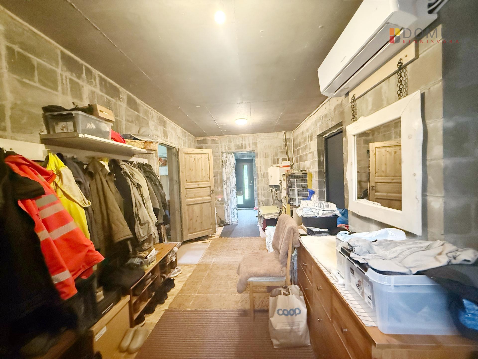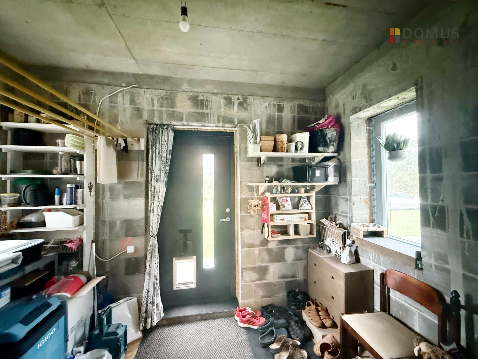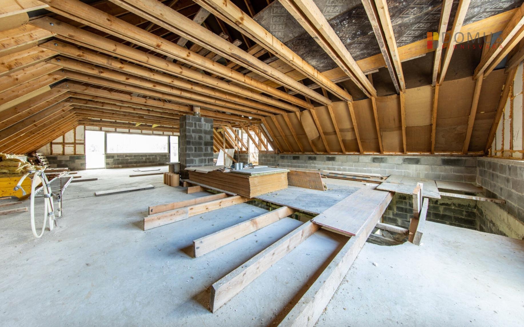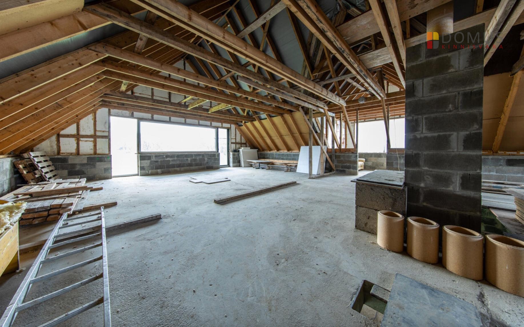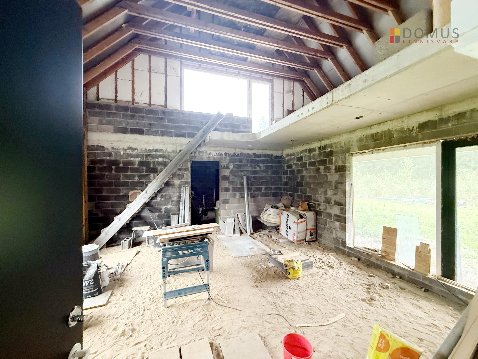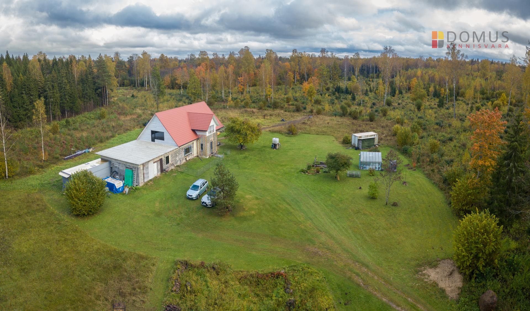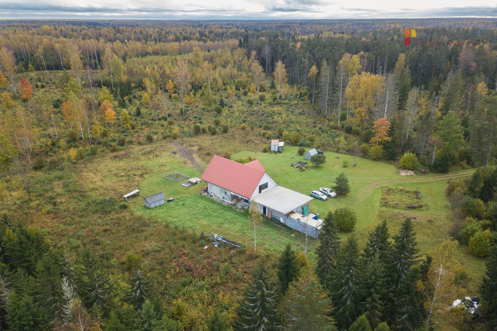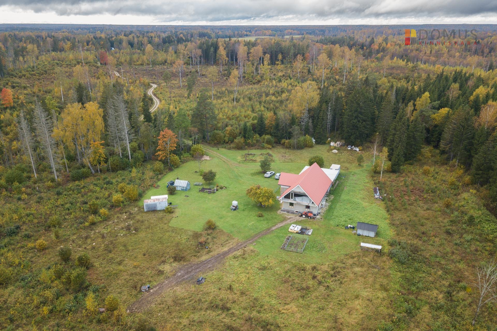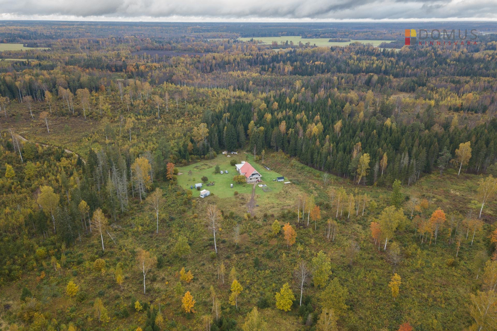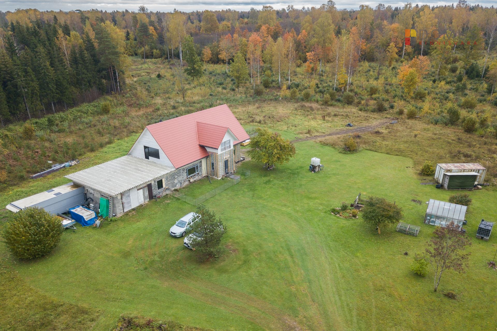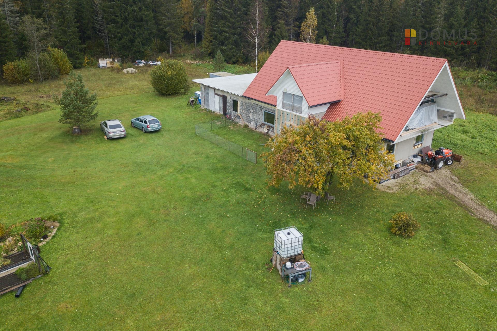For sale house, 6 room - Kasekännu, Käbiküla, Märjamaa vald, Rapla maakond
Are you looking for a place where peace and birdsong are part of your daily life, not a rare luxury?
In Käbiküla, a private 3.96 ha property is waiting for its new owner!
This is your chance to create your dream countryside retreat, surrounded by young forest (approx. 2.5 ha), sunshine and privacy — the nearest neighbors are 700 meters away.
✨ PROPERTY
Spacious yard, greenhouse, shed, and old barn ruins
Easy access via maintained forest road (easement €85/year)
Private well, biological treatment system, soakaway field
Geothermal heating collector already installed
🏠 HOUSE
Stone house built in 2007 on strip foundation with Columbia blocks
Metal roof, windows and doors installed
70.5 m² of living space finished — the rest ready for your touch
3 x 20A electrical connection, underfloor heating pipes installed
Solid monolithic concrete structure, concrete intermediate floors
House dimensions: 8.8 × 20 m
🧭 LAYOUT
1st floor:
Open-plan living room + kitchen (approx. 55 m²) and terrace
Planned 35 m² garage, sauna complex and utility rooms
Completed spaces: entrance hall, hallway, bedroom with walk-in wardrobe, kitchen and bathroom
2nd floor:
Stair hall/office 40 m²
2 bedrooms, bathroom and utility room
16 m² terrace with green views 🌿
Option to complete as a separate living unit — ideal for multi-generational living or a home office.
📍 LOCATION
Kernu and Varbola centers just 5 km away
Nearest shop, schools and kindergartens in Varbola
Bus stop only 800 m away 🚏
Peaceful and green surroundings
📞 Interested?
In Käbiküla, a private 3.96 ha property is waiting for its new owner!
This is your chance to create your dream countryside retreat, surrounded by young forest (approx. 2.5 ha), sunshine and privacy — the nearest neighbors are 700 meters away.
✨ PROPERTY
Spacious yard, greenhouse, shed, and old barn ruins
Easy access via maintained forest road (easement €85/year)
Private well, biological treatment system, soakaway field
Geothermal heating collector already installed
🏠 HOUSE
Stone house built in 2007 on strip foundation with Columbia blocks
Metal roof, windows and doors installed
70.5 m² of living space finished — the rest ready for your touch
3 x 20A electrical connection, underfloor heating pipes installed
Solid monolithic concrete structure, concrete intermediate floors
House dimensions: 8.8 × 20 m
🧭 LAYOUT
1st floor:
Open-plan living room + kitchen (approx. 55 m²) and terrace
Planned 35 m² garage, sauna complex and utility rooms
Completed spaces: entrance hall, hallway, bedroom with walk-in wardrobe, kitchen and bathroom
2nd floor:
Stair hall/office 40 m²
2 bedrooms, bathroom and utility room
16 m² terrace with green views 🌿
Option to complete as a separate living unit — ideal for multi-generational living or a home office.
📍 LOCATION
Kernu and Varbola centers just 5 km away
Nearest shop, schools and kindergartens in Varbola
Bus stop only 800 m away 🚏
Peaceful and green surroundings
📞 Interested?
Get in touch — opportunities like this don’t come every day!
This could become your future home in nature, a private retreat or a smart investment.
Loe veel
This could become your future home in nature, a private retreat or a smart investment.
189 000 €
545.6 € / m2
Condition:
New finishing
Number of rooms:
6
Total area:
346.4 m2
Date of construction:
2007
Bedrooms:
4
Bathrooms:
3
Storageroom:
1
Plot size:
396000 m2
Heating:
Geothermal heating
Combined
Heat pump
Combined
Heat pump
Roof:
Lead roof
Building material:
Stone
Cadastral register number:
Form of ownership:
Registered immovable
Additional information:
Internet, localised sewerage, washing machine, garage, parquet, shower
Location:
