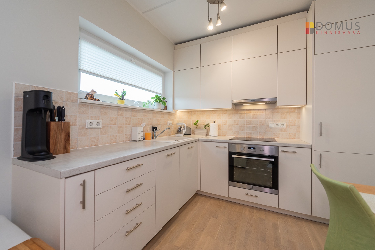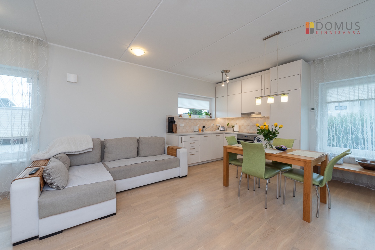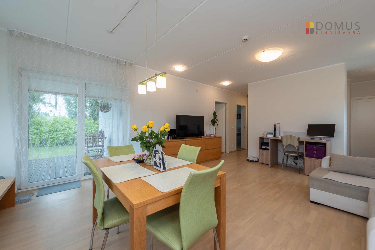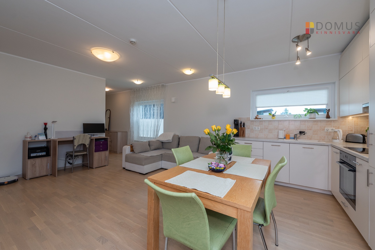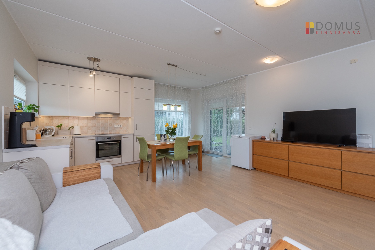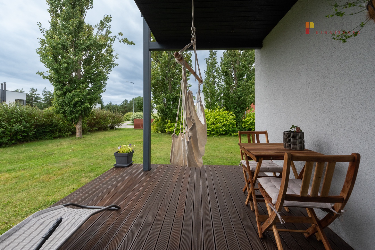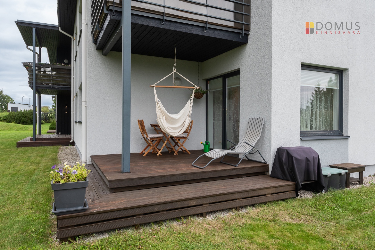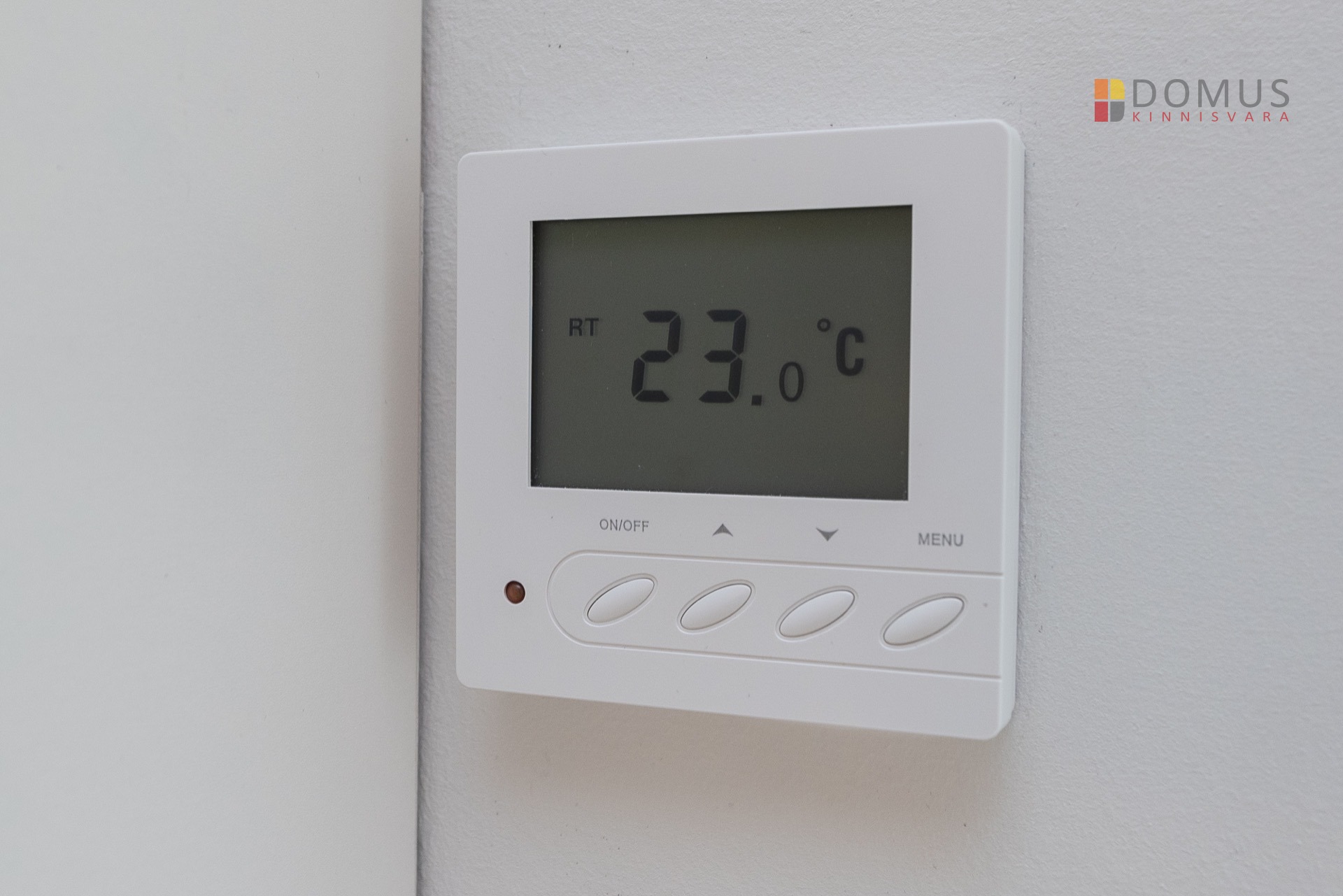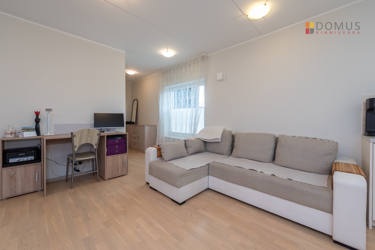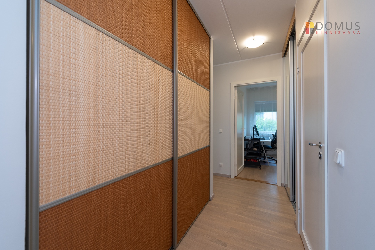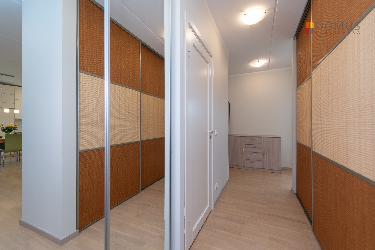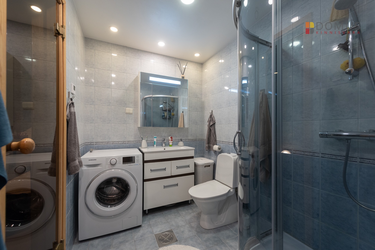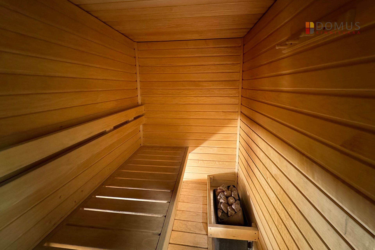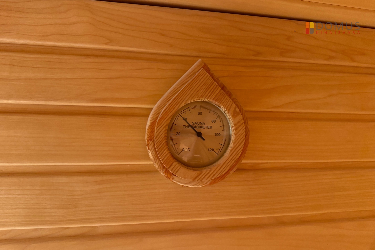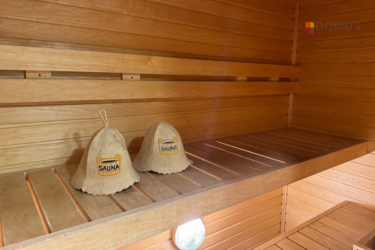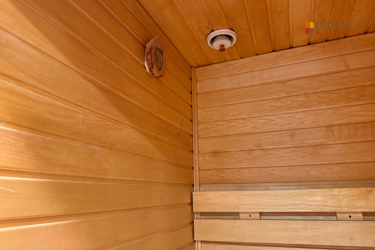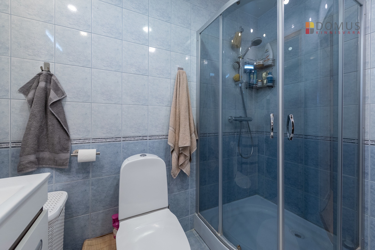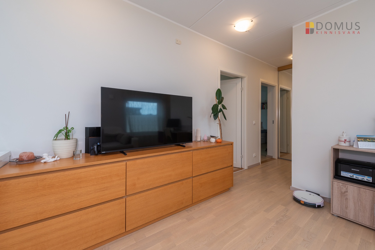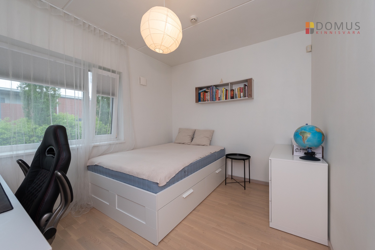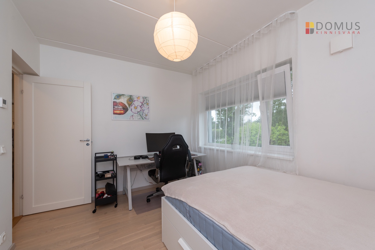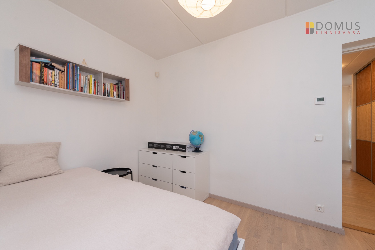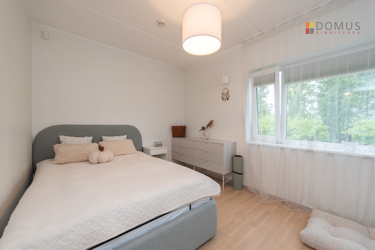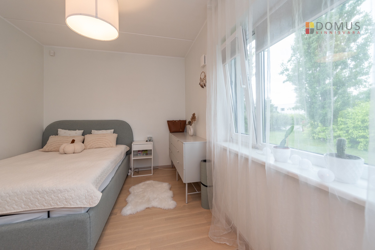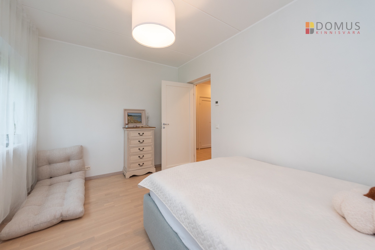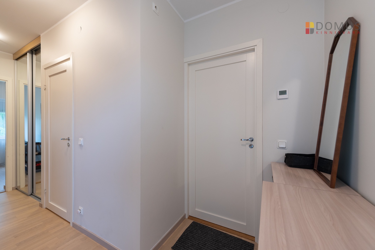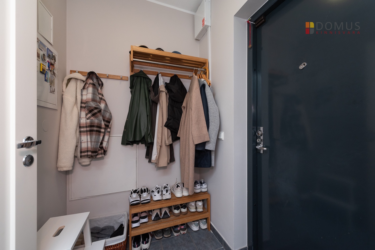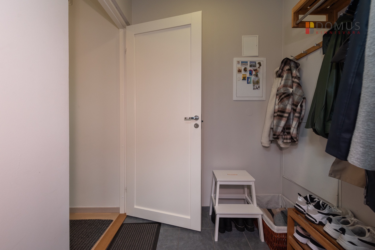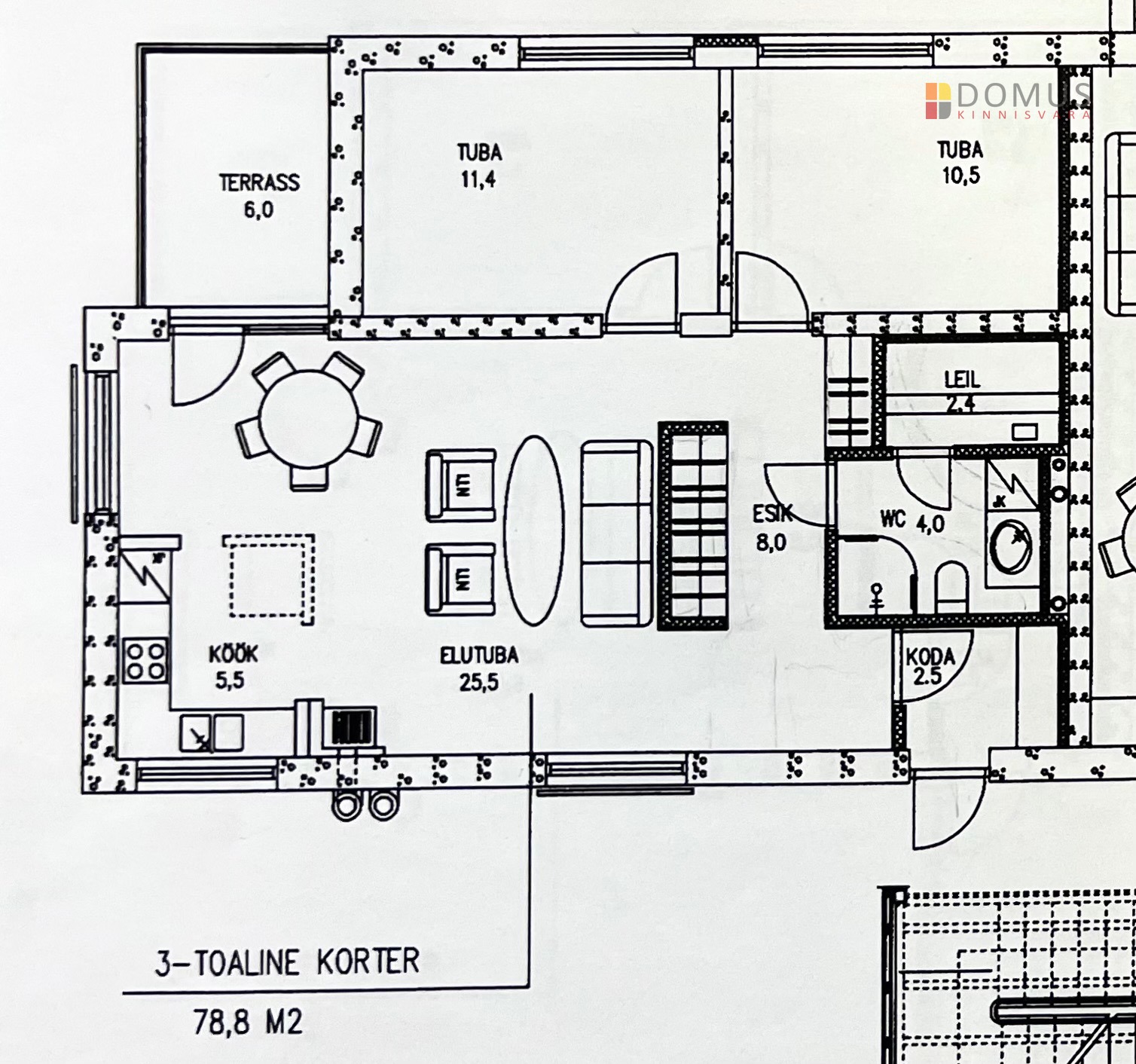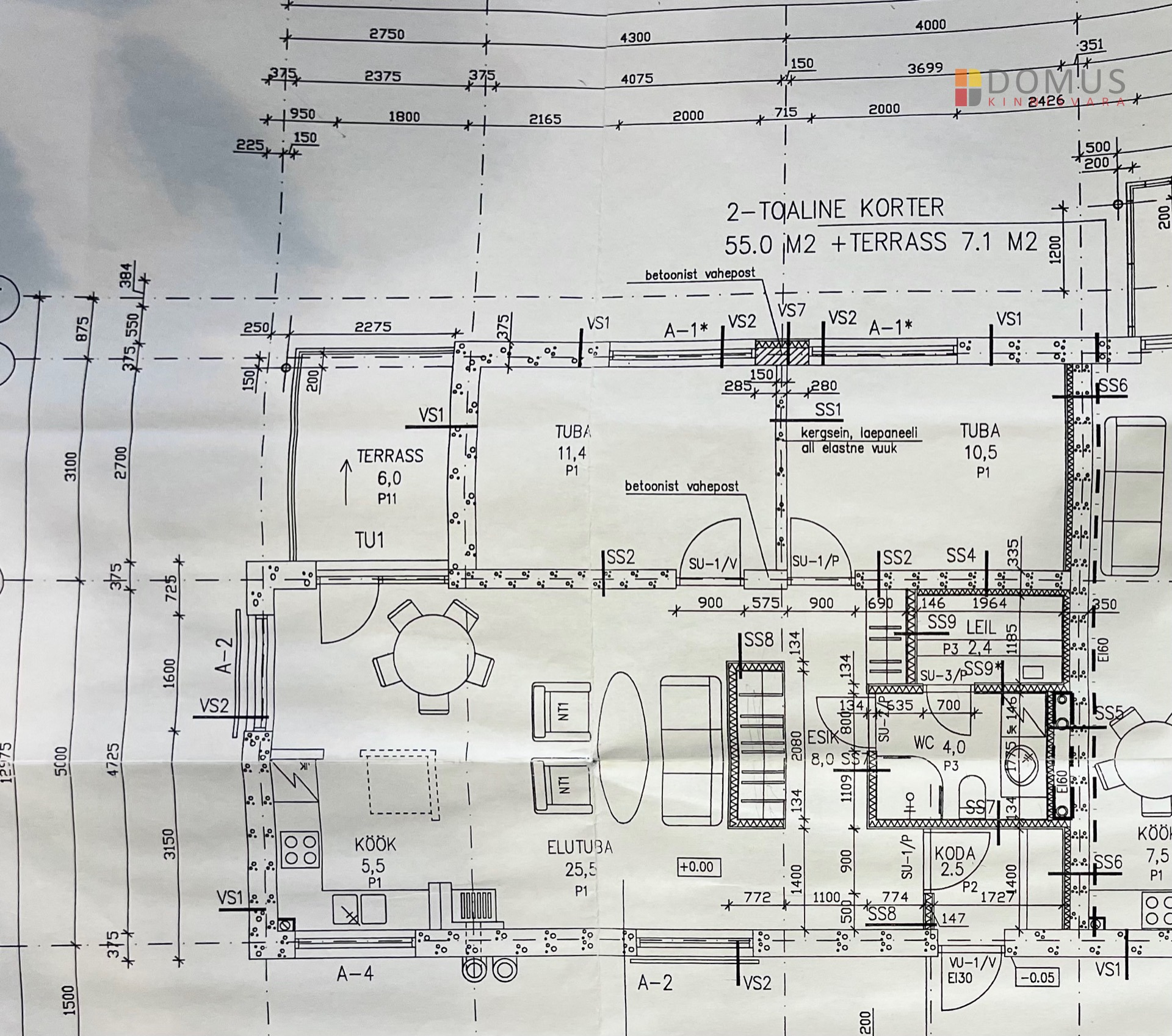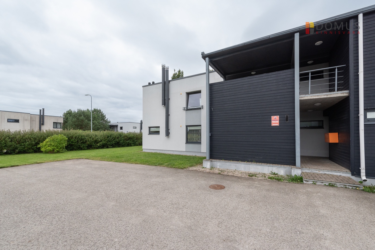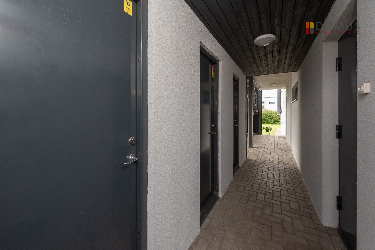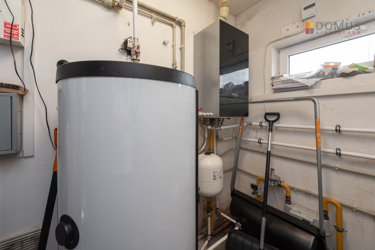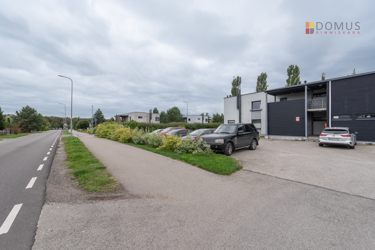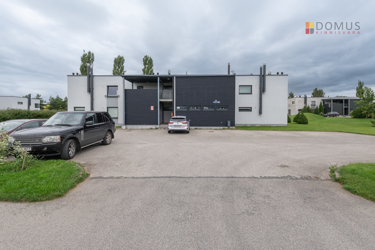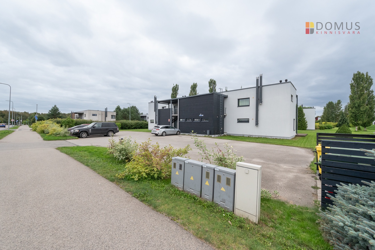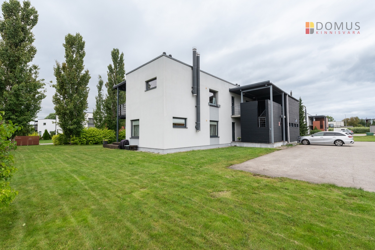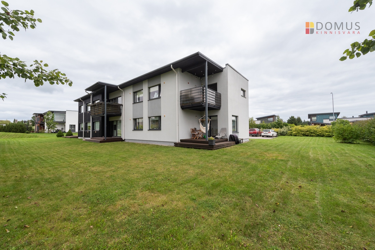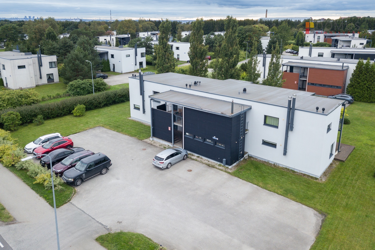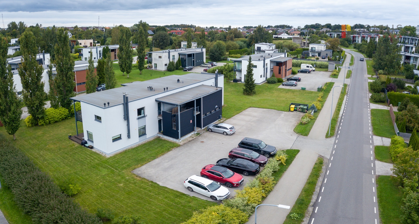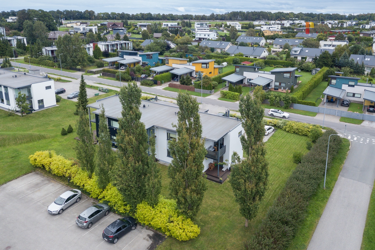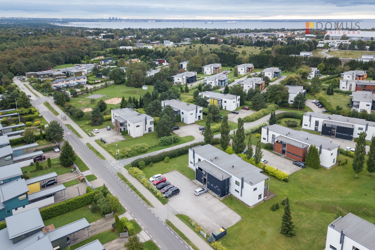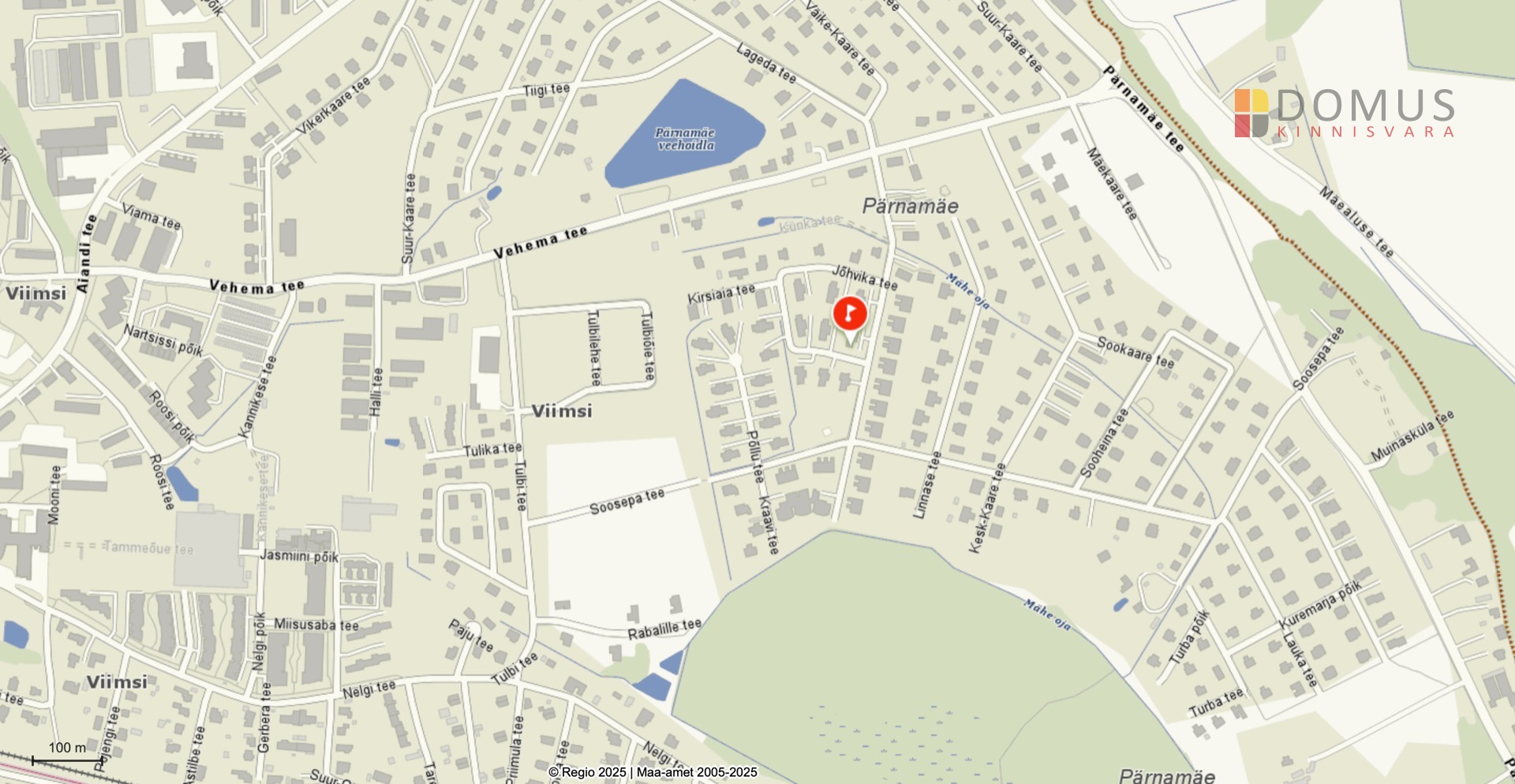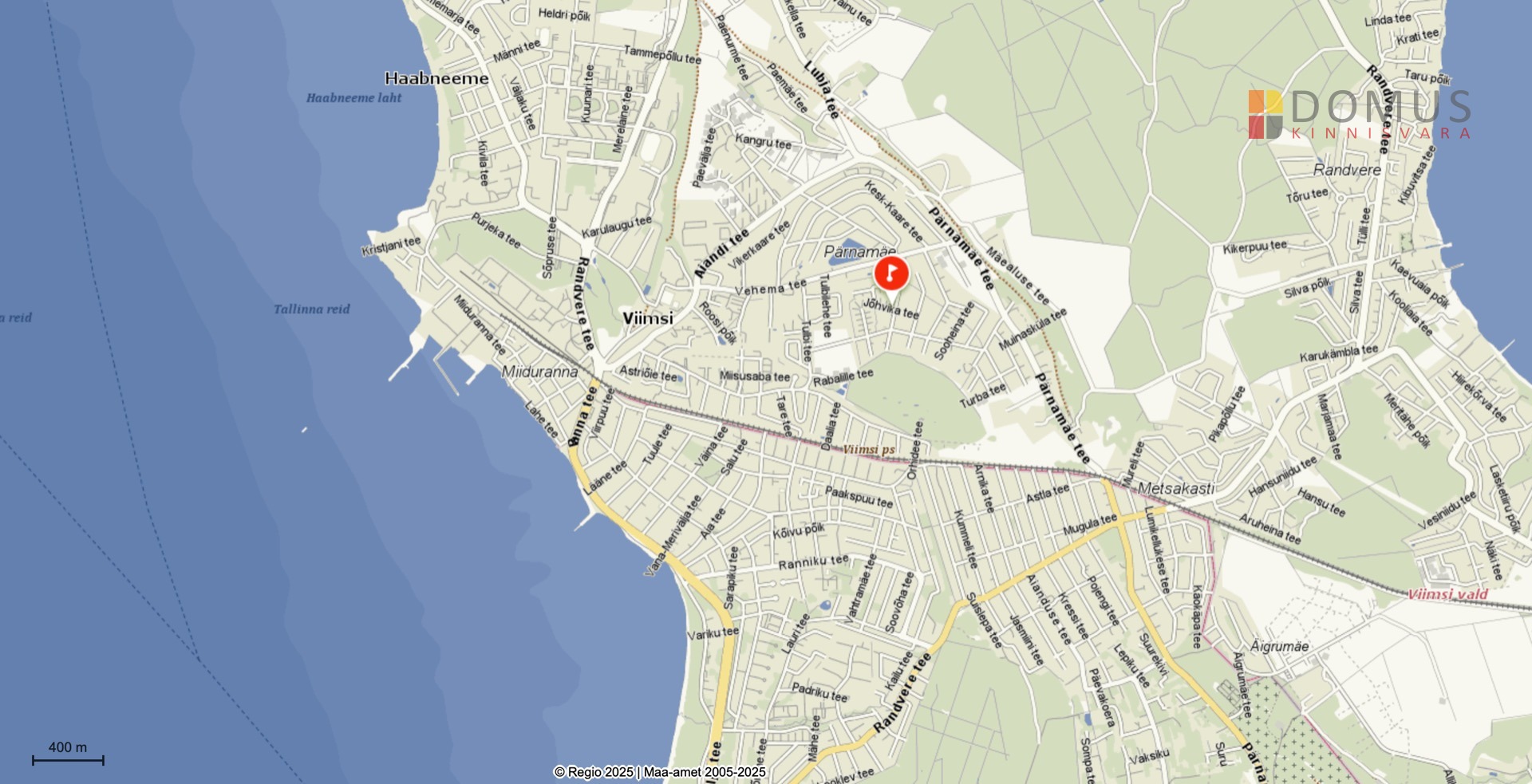For sale apartment, 3 room - Lageda tee 11, Pärnamäe küla, Viimsi vald, Harju maakond
For sale: a charming 3-room apartment with a terrace, sauna, and storage room at Lageda tee 11, in a gallery house in Viimsi, Pärnamäe village. The house has 6 apartments and is located in a safe, green residential area on the border of Viimsi and Merivälja. Officially the address belongs to Pärnamäe village, but among locals, the area is also known as Soosepa, as it is situated right next to the small Soosepa bog.
Each apartment has its own private entrance from outside. The house is surrounded by a lawn bordered with hedges and tall trees, and in front of the house, there is a spacious parking lot.
Each apartment has its own private entrance from outside. The house is surrounded by a lawn bordered with hedges and tall trees, and in front of the house, there is a spacious parking lot.
Storage rooms are located in the gallery part of the house. The ground-floor apartments have storage rooms on the 1st floor, and the 2nd-floor apartments have theirs on the 2nd floor. The boiler room is also on the 1st floor next to the storage rooms.
The apartment is located on the ground floor. The windows face three directions — east, south, and west — ensuring natural sunlight throughout the day. The terrace has sunshine from noon until late evening. In spring and summer, you can step barefoot onto the lawn from the terrace, enjoy your morning coffee, or host a pleasant barbecue evening.
The apartment consists of a vestibule (2.5 m²), hallway (8.0 m²), living room with open kitchen (5.5 + 25.5 m²), WC/shower room (4 m²), sauna (2.4 m²), two bedrooms (10.5 m² and 11.4 m²), and a terrace (over 6 m²). The apartment also includes a 3 m² storage room located near the entrance door. The walls are painted, and the ceilings are white. The flooring is oak parquet (replaced a few years ago). The bathroom and WC walls and floors are tiled, with electric underfloor heating. The windows and terrace door are double-glazed with plastic frames. The kitchen backsplash is tiled and has LED lighting above the worktop. The kitchen furniture and appliances were replaced 4 years ago and include an induction hob, oven, dishwasher, refrigerator, and cooker hood (all Electrolux). The vestibule accommodates all seasonal outerwear and footwear, while the hallway has a large wardrobe. An additional smaller mirrored wardrobe has also been installed.
All interior doors were replaced 4 years ago (ordered from Haapsalu Uksetehas), and new blinds were installed (plissé blinds from Ketecor, blackout type in bedrooms). In autumn 2024, the living room and vestibule walls and ceilings were refreshed. In previous years, painting works have been carried out several times throughout the apartment. The heated area of the apartment is 69.8 m² (total area 78.8 m²), plus a 6 m² terrace (actually larger, as it was extended and rebuilt in summer 2015). The layout is very efficient, with every square meter well used. Curtains, light fixtures, and built-in furniture with appliances remain for the buyer.
The entire apartment has adjustable water-based underfloor heating, with the possibility to regulate the temperature in each room separately. The house has its own autonomous new-generation Buderus gas boiler, which produces hot water and heats the underfloor system. TV and internet services are provided by Telia. Fresh air is ensured by wall-installed ventilation valves. The sauna has an electric heater. Utility bills are around €150 in summer and up to €250 in the coldest winter month. Parking is available for up to two cars in the lot next to the house.
The building has an active apartment association, with regular maintenance works carried out as needed. In August 2017, residents jointly cleaned and painted the gallery structures with sandblasting. In September 2017, the cladding in front of the house was replaced. In July 2018, residents cleaned and painted the cladding on the back of the house. In December 2017 and June 2018, the heating system was flushed. In February 2019, the boiler room was renovated: a new Buderus gas boiler was installed, new piping and hydrofoors were added, etc. In May 2021, the façade was renovated — walls were cleaned and replastered. In September 2023, new ceiling lights were installed in the gallery. In August 2024, the boiler and expansion tank in the boiler room were replaced. The apartment association does not use a property management company to keep costs low. Lawn mowing and snow removal are shared among the apartments.
The surroundings are very green: just 200 m from the doorstep lies the Soosepa bog forest. A children’s playground and a local bus stop (Viimsi inner line) are only 100 m away. There is also a good bus connection to both Viimsi center and Tallinn (stop 300 m away), with travel time about 20 minutes to Tallinn city center and 5 minutes by car to Viimsi center. The nearest kindergarten (Väike Päike) is 250 m away. The area offers plenty of greenery, a playground, and a sports ground. The streets are asphalted, and there are light-traffic roads for cycling and walking. The nearest grocery store, Miiduranna Coop, is 2.4 km away. Viimsi Spa, Viimsi cinema, and other shops are 2.8 km away. Haabneeme beach is 4 km away. There is good public transport access and quick connections to main roads.
If you are interested in seeing the property in person, feel free to get in touch, and we will arrange a suitable time. I can also help sell your current home and offer discounts on bank contract fees when arranging financing.
Viljo Pettinen
Professional Real Estate Agent / Real Estate Consultant
Broker Reg. No: KMR 58041
Certificate: 203403
Tel: +3725110939
E-mail: viljo.pettinen@domus.ee
Loe veel
The apartment is located on the ground floor. The windows face three directions — east, south, and west — ensuring natural sunlight throughout the day. The terrace has sunshine from noon until late evening. In spring and summer, you can step barefoot onto the lawn from the terrace, enjoy your morning coffee, or host a pleasant barbecue evening.
The apartment consists of a vestibule (2.5 m²), hallway (8.0 m²), living room with open kitchen (5.5 + 25.5 m²), WC/shower room (4 m²), sauna (2.4 m²), two bedrooms (10.5 m² and 11.4 m²), and a terrace (over 6 m²). The apartment also includes a 3 m² storage room located near the entrance door. The walls are painted, and the ceilings are white. The flooring is oak parquet (replaced a few years ago). The bathroom and WC walls and floors are tiled, with electric underfloor heating. The windows and terrace door are double-glazed with plastic frames. The kitchen backsplash is tiled and has LED lighting above the worktop. The kitchen furniture and appliances were replaced 4 years ago and include an induction hob, oven, dishwasher, refrigerator, and cooker hood (all Electrolux). The vestibule accommodates all seasonal outerwear and footwear, while the hallway has a large wardrobe. An additional smaller mirrored wardrobe has also been installed.
All interior doors were replaced 4 years ago (ordered from Haapsalu Uksetehas), and new blinds were installed (plissé blinds from Ketecor, blackout type in bedrooms). In autumn 2024, the living room and vestibule walls and ceilings were refreshed. In previous years, painting works have been carried out several times throughout the apartment. The heated area of the apartment is 69.8 m² (total area 78.8 m²), plus a 6 m² terrace (actually larger, as it was extended and rebuilt in summer 2015). The layout is very efficient, with every square meter well used. Curtains, light fixtures, and built-in furniture with appliances remain for the buyer.
The entire apartment has adjustable water-based underfloor heating, with the possibility to regulate the temperature in each room separately. The house has its own autonomous new-generation Buderus gas boiler, which produces hot water and heats the underfloor system. TV and internet services are provided by Telia. Fresh air is ensured by wall-installed ventilation valves. The sauna has an electric heater. Utility bills are around €150 in summer and up to €250 in the coldest winter month. Parking is available for up to two cars in the lot next to the house.
The building has an active apartment association, with regular maintenance works carried out as needed. In August 2017, residents jointly cleaned and painted the gallery structures with sandblasting. In September 2017, the cladding in front of the house was replaced. In July 2018, residents cleaned and painted the cladding on the back of the house. In December 2017 and June 2018, the heating system was flushed. In February 2019, the boiler room was renovated: a new Buderus gas boiler was installed, new piping and hydrofoors were added, etc. In May 2021, the façade was renovated — walls were cleaned and replastered. In September 2023, new ceiling lights were installed in the gallery. In August 2024, the boiler and expansion tank in the boiler room were replaced. The apartment association does not use a property management company to keep costs low. Lawn mowing and snow removal are shared among the apartments.
The surroundings are very green: just 200 m from the doorstep lies the Soosepa bog forest. A children’s playground and a local bus stop (Viimsi inner line) are only 100 m away. There is also a good bus connection to both Viimsi center and Tallinn (stop 300 m away), with travel time about 20 minutes to Tallinn city center and 5 minutes by car to Viimsi center. The nearest kindergarten (Väike Päike) is 250 m away. The area offers plenty of greenery, a playground, and a sports ground. The streets are asphalted, and there are light-traffic roads for cycling and walking. The nearest grocery store, Miiduranna Coop, is 2.4 km away. Viimsi Spa, Viimsi cinema, and other shops are 2.8 km away. Haabneeme beach is 4 km away. There is good public transport access and quick connections to main roads.
If you are interested in seeing the property in person, feel free to get in touch, and we will arrange a suitable time. I can also help sell your current home and offer discounts on bank contract fees when arranging financing.
Viljo Pettinen
Professional Real Estate Agent / Real Estate Consultant
Broker Reg. No: KMR 58041
Certificate: 203403
Tel: +3725110939
E-mail: viljo.pettinen@domus.ee
229 000 €
2 906.1 € / m2
Condition:
Renovated
Number of rooms:
3
Total area:
78.8 m2
Storey:
1 / 2
Date of construction:
2005
Bedrooms:
2
Bathrooms:
1
Storageroom:
1
Heating:
Central heating
Heated floors
with localised gas
Heated floors
with localised gas
Building material:
Stone
Cadastral register number:
Form of ownership:
Apartment ownership
Energy performance certificate:
F
Additional information:
sauna, cable TV, Internet, security door, furniture, possibility for furniture, parquet, refrigerator, shower
Location:
