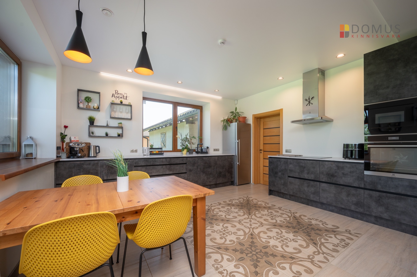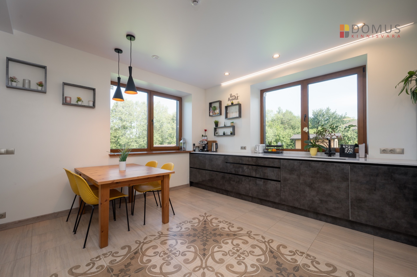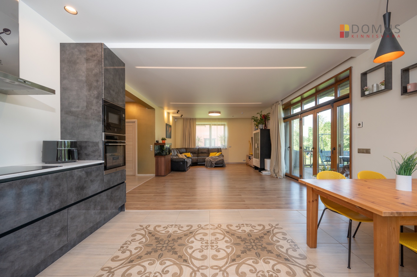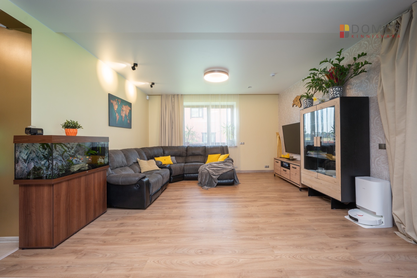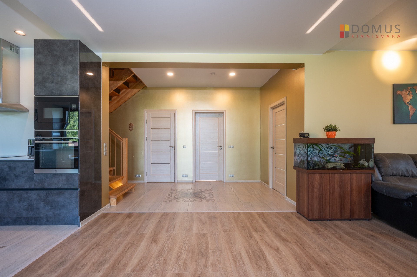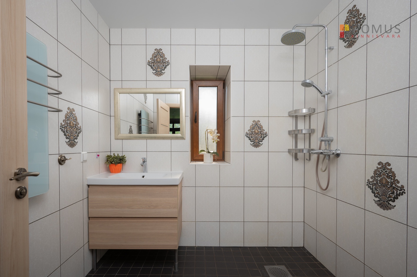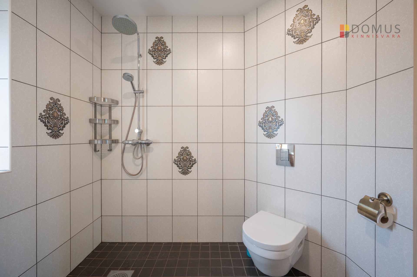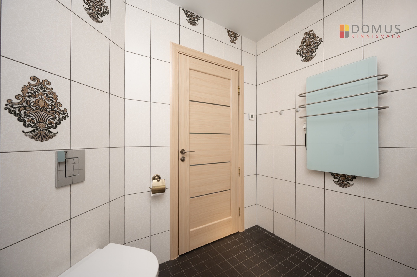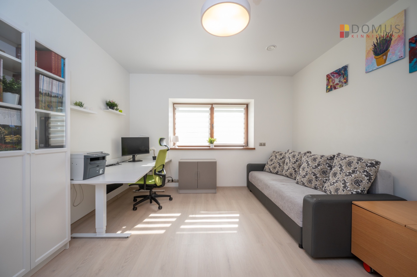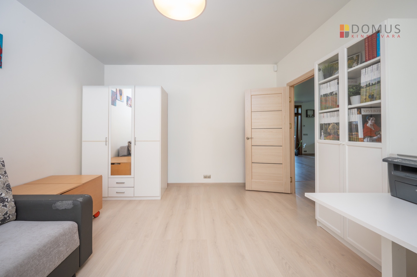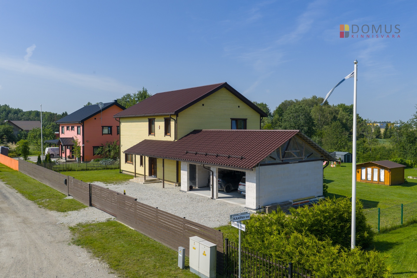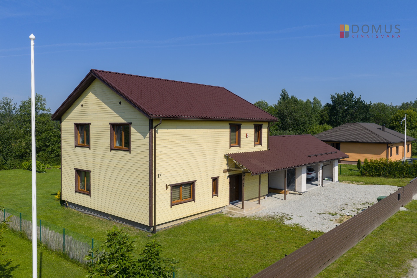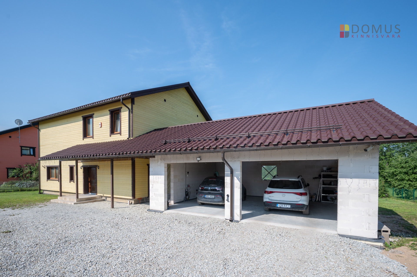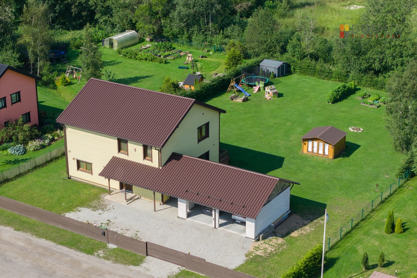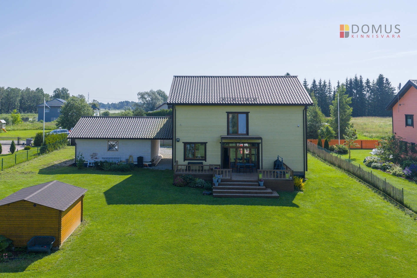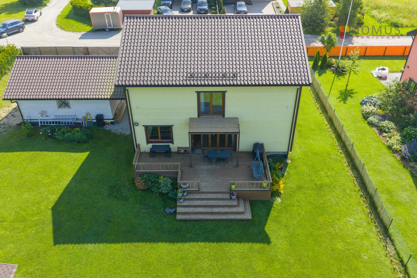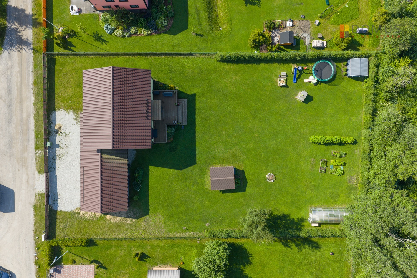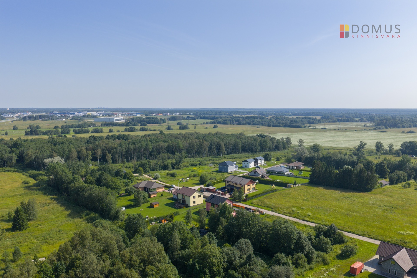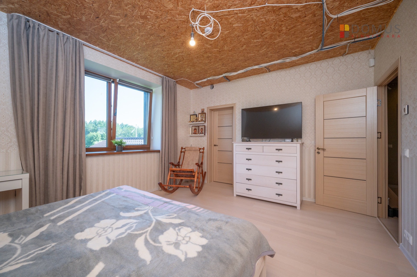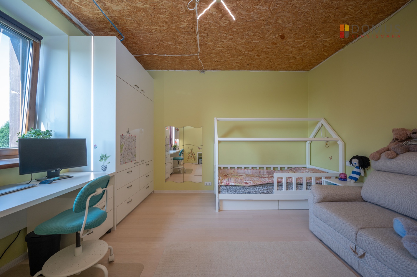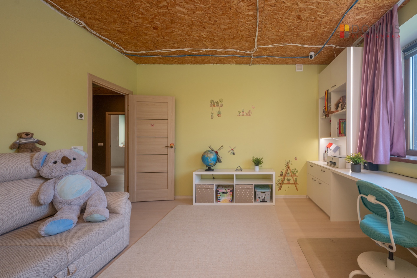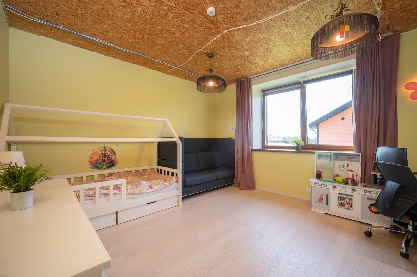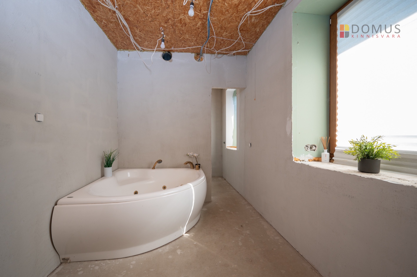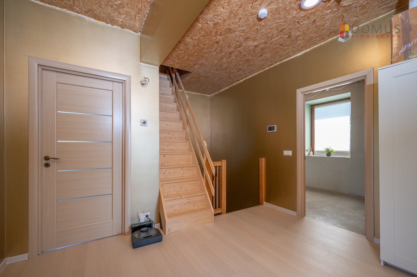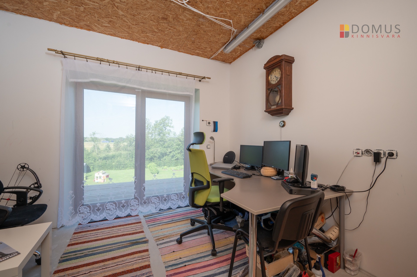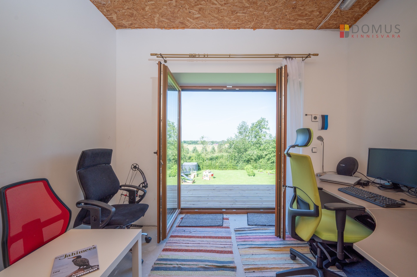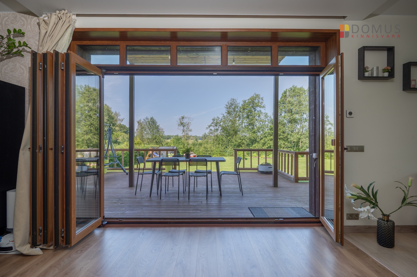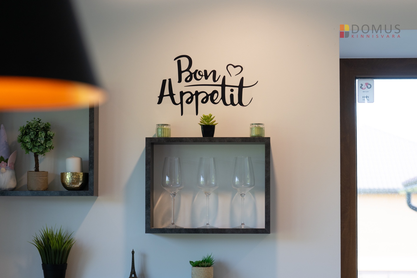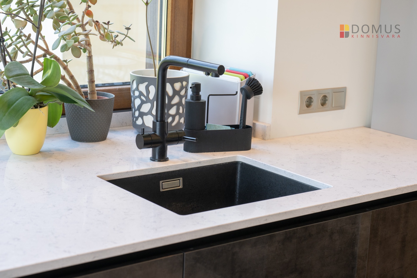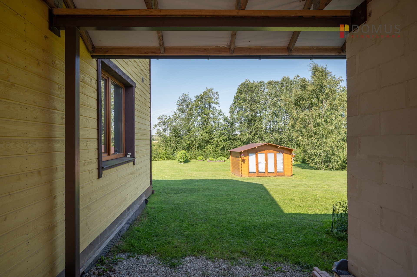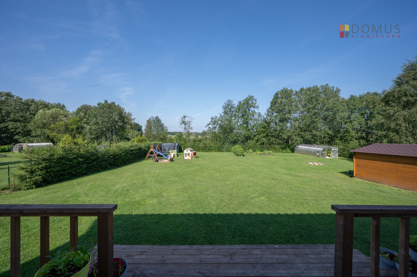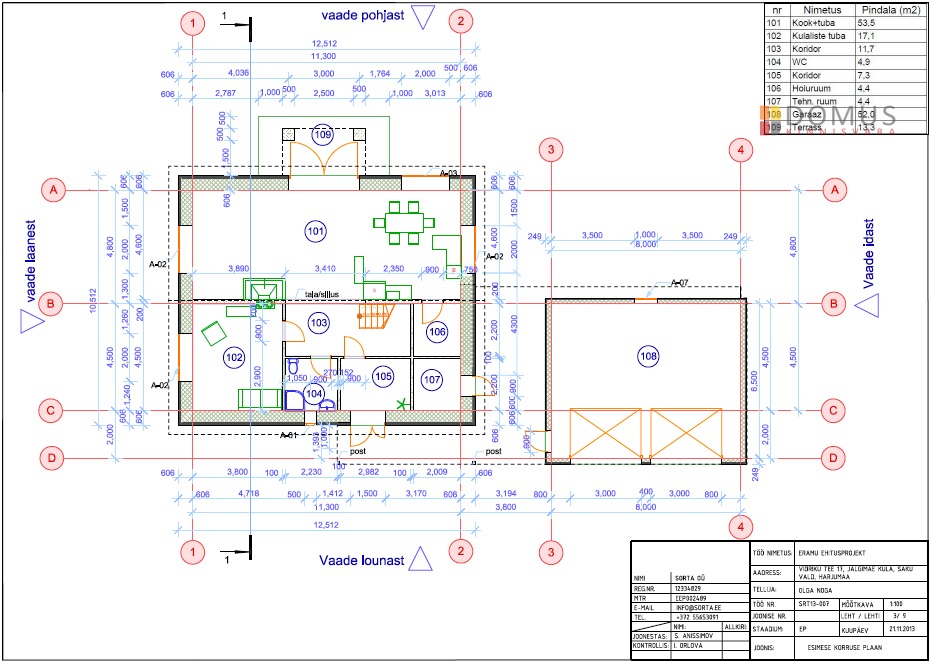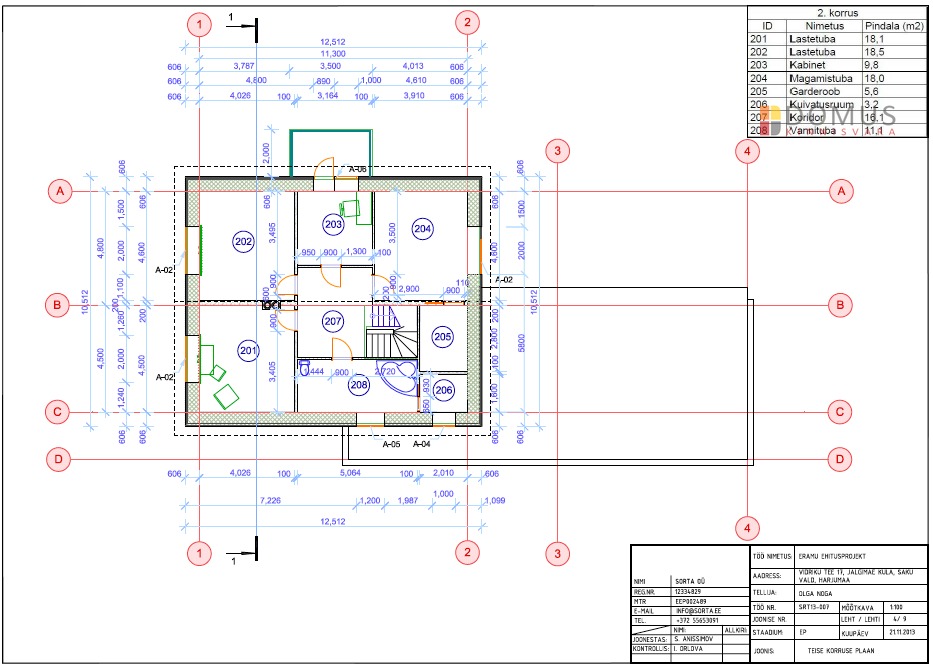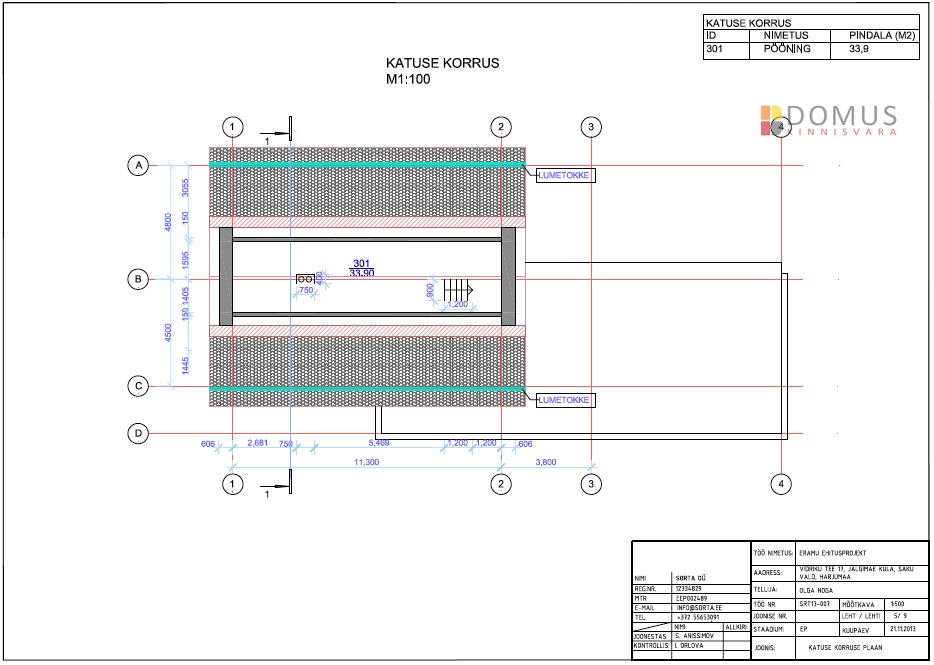For sale house, 6 room - Vidriku tee, Jälgimäe küla, Saku vald, Harju maakond
For sale is a functionally modern and energy-efficient home built in 2017 in the beautiful Jälgimäe village, just ~20 minutes by car from the center of Tallinn. The house has been carefully designed with comfort and practicality in mind - an ideal solution for a family who appreciates peace, privacy, spaciousness and a good natural living environment.
HOUSE
The layout and structure of the house are very well thought out.
Layout:
The first floor consists of a hallway, a spacious and bright living room with an open kitchen (open kitchen/living room total 53.5 m²) from which there is direct access to the terrace with a spacious view of the large and well-maintained property, on the first floor there is a bedroom that can also be used as an office or guest room, the kitchen is connected to a utility room/pantry, and a bathroom is accessible from the stairwell.
On the second floor there is a stairwell, two bedrooms, a pleasantly spacious master bedroom with a walk-in wardrobe, the floor is also equipped with a toilet/bathroom and a laundry room, there is also an additional smaller room or work room, or office.
The attic floor is used as a larger storage space.
Structures
A foundation on a high plinth of reinforced concrete. External walls are 500 mm foam concrete blocks, which are additionally insulated with 50 mm mineral wool. Internal walls are lightweight foam concrete blocks. The ceilings of the first and second floors are reinforced concrete panels, the ceiling of the second floor and roof is wood.
HOUSE
The layout and structure of the house are very well thought out.
Layout:
The first floor consists of a hallway, a spacious and bright living room with an open kitchen (open kitchen/living room total 53.5 m²) from which there is direct access to the terrace with a spacious view of the large and well-maintained property, on the first floor there is a bedroom that can also be used as an office or guest room, the kitchen is connected to a utility room/pantry, and a bathroom is accessible from the stairwell.
On the second floor there is a stairwell, two bedrooms, a pleasantly spacious master bedroom with a walk-in wardrobe, the floor is also equipped with a toilet/bathroom and a laundry room, there is also an additional smaller room or work room, or office.
The attic floor is used as a larger storage space.
Structures
A foundation on a high plinth of reinforced concrete. External walls are 500 mm foam concrete blocks, which are additionally insulated with 50 mm mineral wool. Internal walls are lightweight foam concrete blocks. The ceilings of the first and second floors are reinforced concrete panels, the ceiling of the second floor and roof is wood.
The roof is profiled sheet metal. The windows are triple-glazed windows on wood-aluminum frames.
COMMUNICATIONS
The heating system of the house is a geothermal heating system that can be adjusted by room. Fresh air exchange is ensured by forced ventilation with heat recovery. The water supply is central. The house's construction also takes into account energy efficiency - the house is built of a heat-retaining thermoblock. Thanks to all this, the house has been issued a B-energy class, which indicates energy efficiency and allows, among other things, to get better home loan conditions! Utility costs are very reasonable!
PROPERTY
The 2400 m² property is located opposite a protected green area and is a very peaceful place to live. Neighboring properties already have established buildings. Access from the street is from the eastern side of the plot and. most of the property is on the courtyard side, which ensures a private and pleasant nature. The property also boasts a garden house, a shed and a large greenhouse.
LOCATION
Very good location in Jälgimäe village - a rapidly developing area right next to the established amenities of Laagri and Saku! Schools, kindergartens, shops, everything is close by and access to Tallinn along Vabaduse Boulevard is very easy. Super location, logistically in a good place and in the center of future potential!
Call and come see the house!
Loe veel
COMMUNICATIONS
The heating system of the house is a geothermal heating system that can be adjusted by room. Fresh air exchange is ensured by forced ventilation with heat recovery. The water supply is central. The house's construction also takes into account energy efficiency - the house is built of a heat-retaining thermoblock. Thanks to all this, the house has been issued a B-energy class, which indicates energy efficiency and allows, among other things, to get better home loan conditions! Utility costs are very reasonable!
PROPERTY
The 2400 m² property is located opposite a protected green area and is a very peaceful place to live. Neighboring properties already have established buildings. Access from the street is from the eastern side of the plot and. most of the property is on the courtyard side, which ensures a private and pleasant nature. The property also boasts a garden house, a shed and a large greenhouse.
LOCATION
Very good location in Jälgimäe village - a rapidly developing area right next to the established amenities of Laagri and Saku! Schools, kindergartens, shops, everything is close by and access to Tallinn along Vabaduse Boulevard is very easy. Super location, logistically in a good place and in the center of future potential!
Call and come see the house!
405 000 €
1 988.2 € / m2
Condition:
New
Number of rooms:
6
Total area:
203.7 m2
Date of construction:
2017
Bedrooms:
5
Bathrooms:
2
Stove:
Ceramic
Storageroom:
1
Plot size:
2400 m2
Heating:
Geothermal heating
Roof:
Lead roof
Building material:
Stone
Cadastral register number:
Form of ownership:
Registered immovable
Energy performance certificate:
B
Additional information:
Internet, localised sewerage, security door, garage, furniture, possibility for furniture, parquet, shower
Location:
