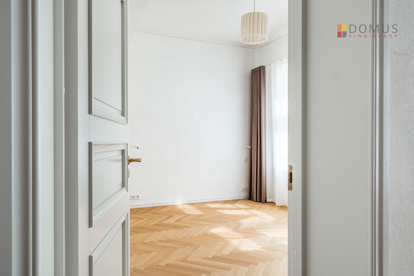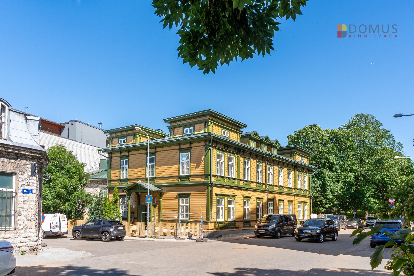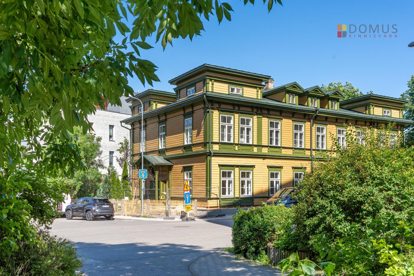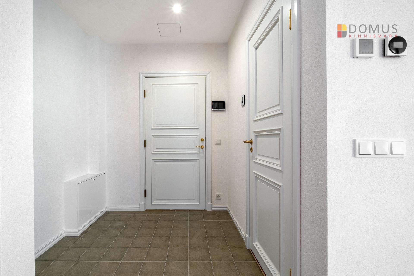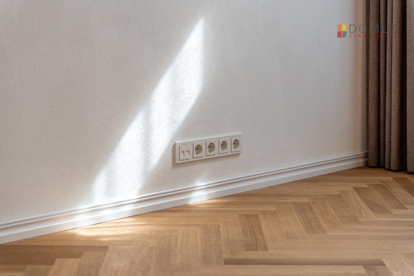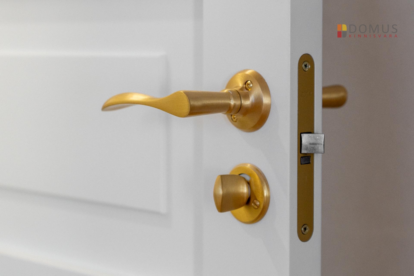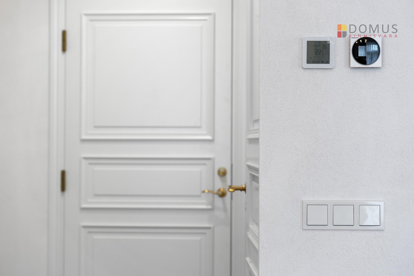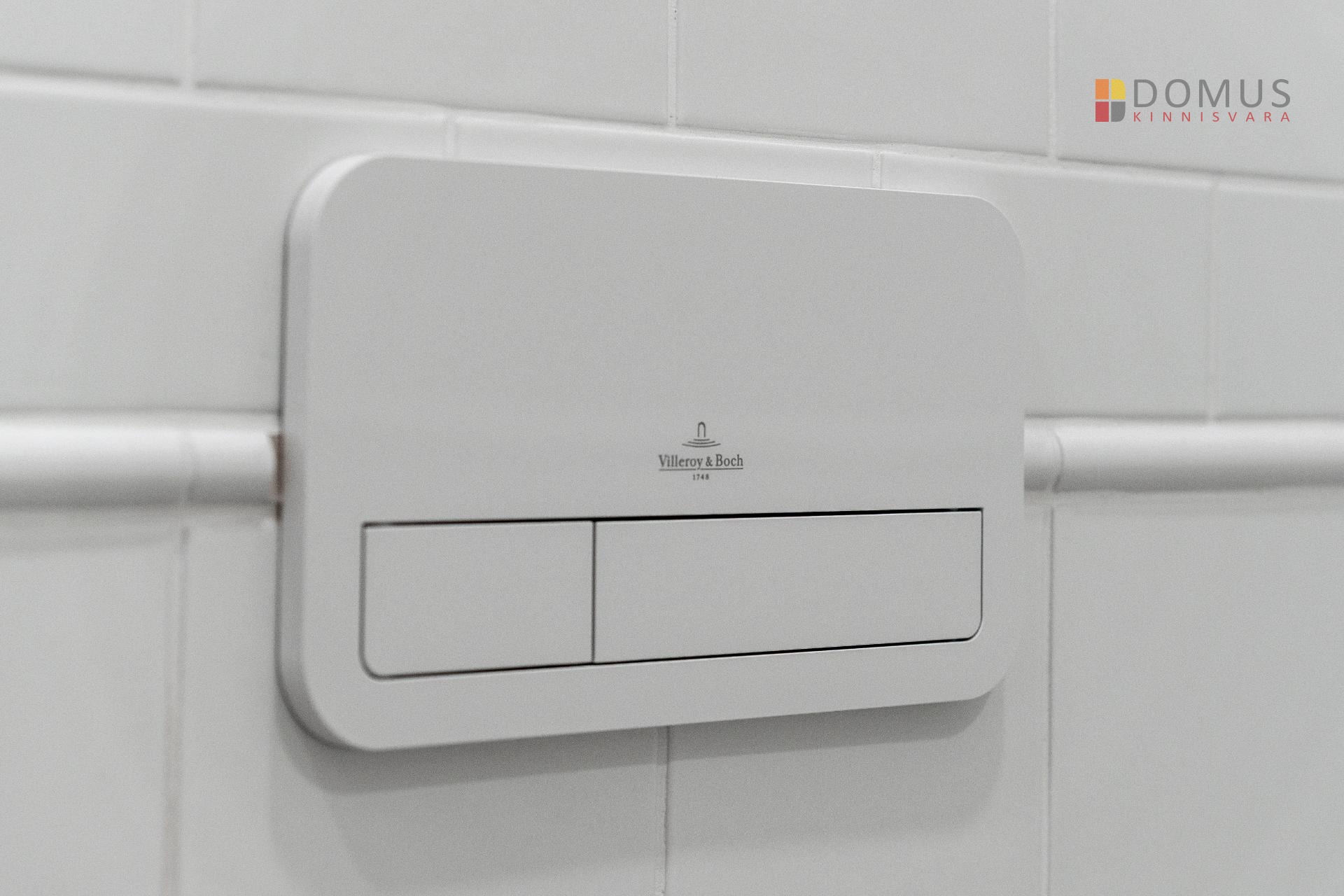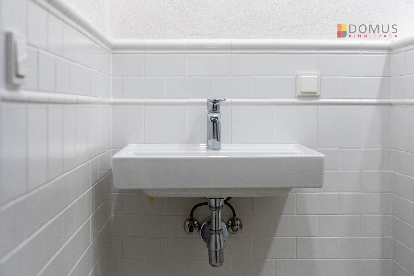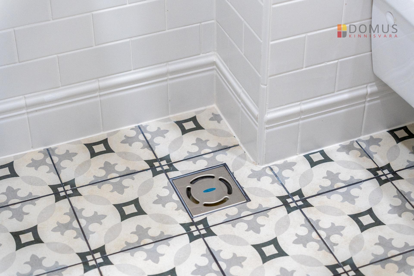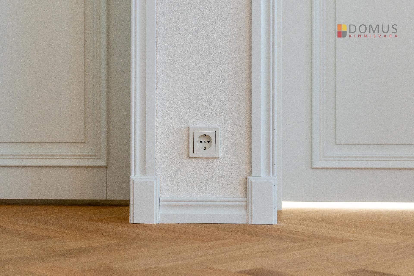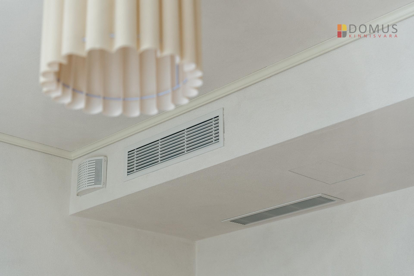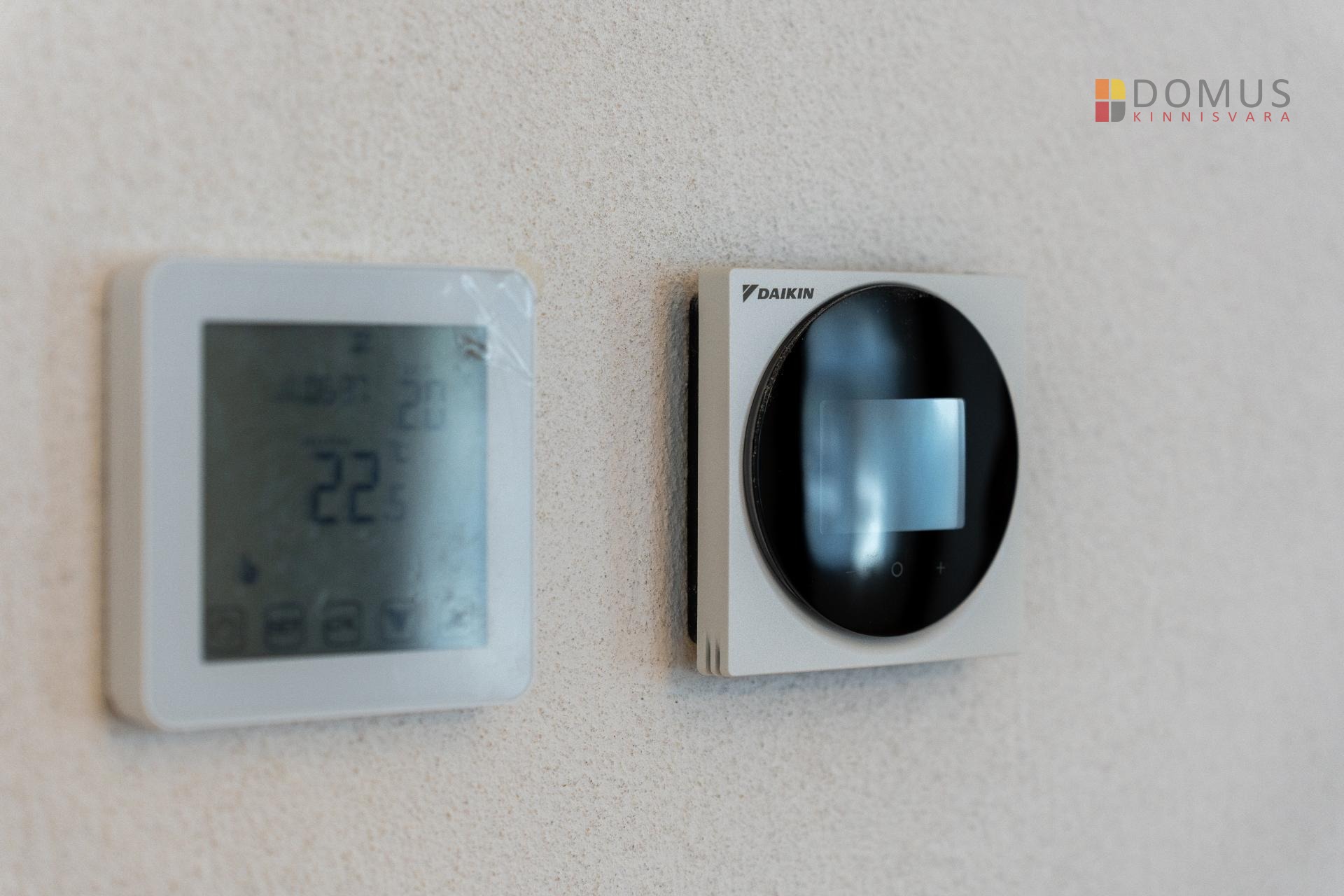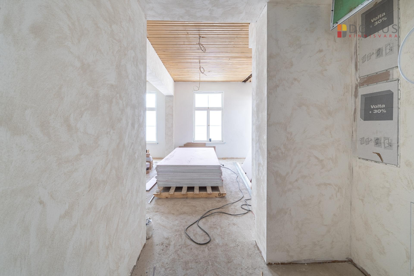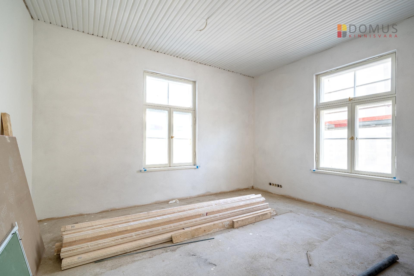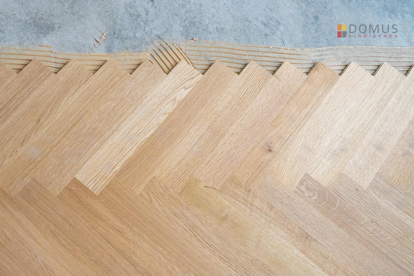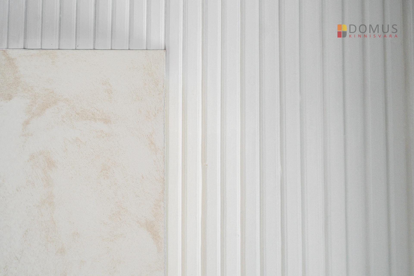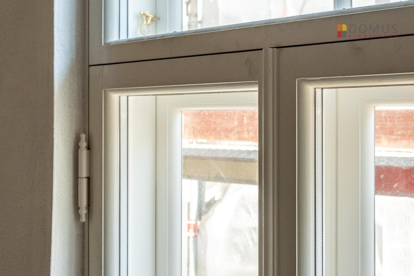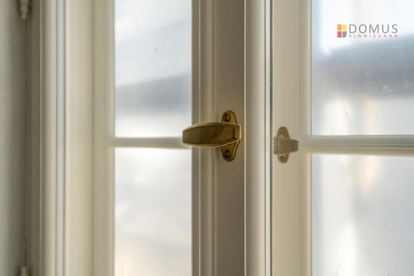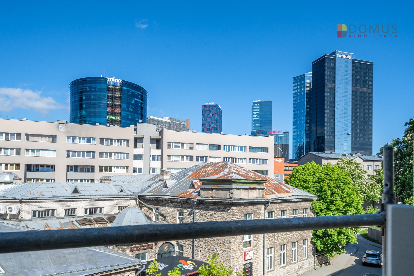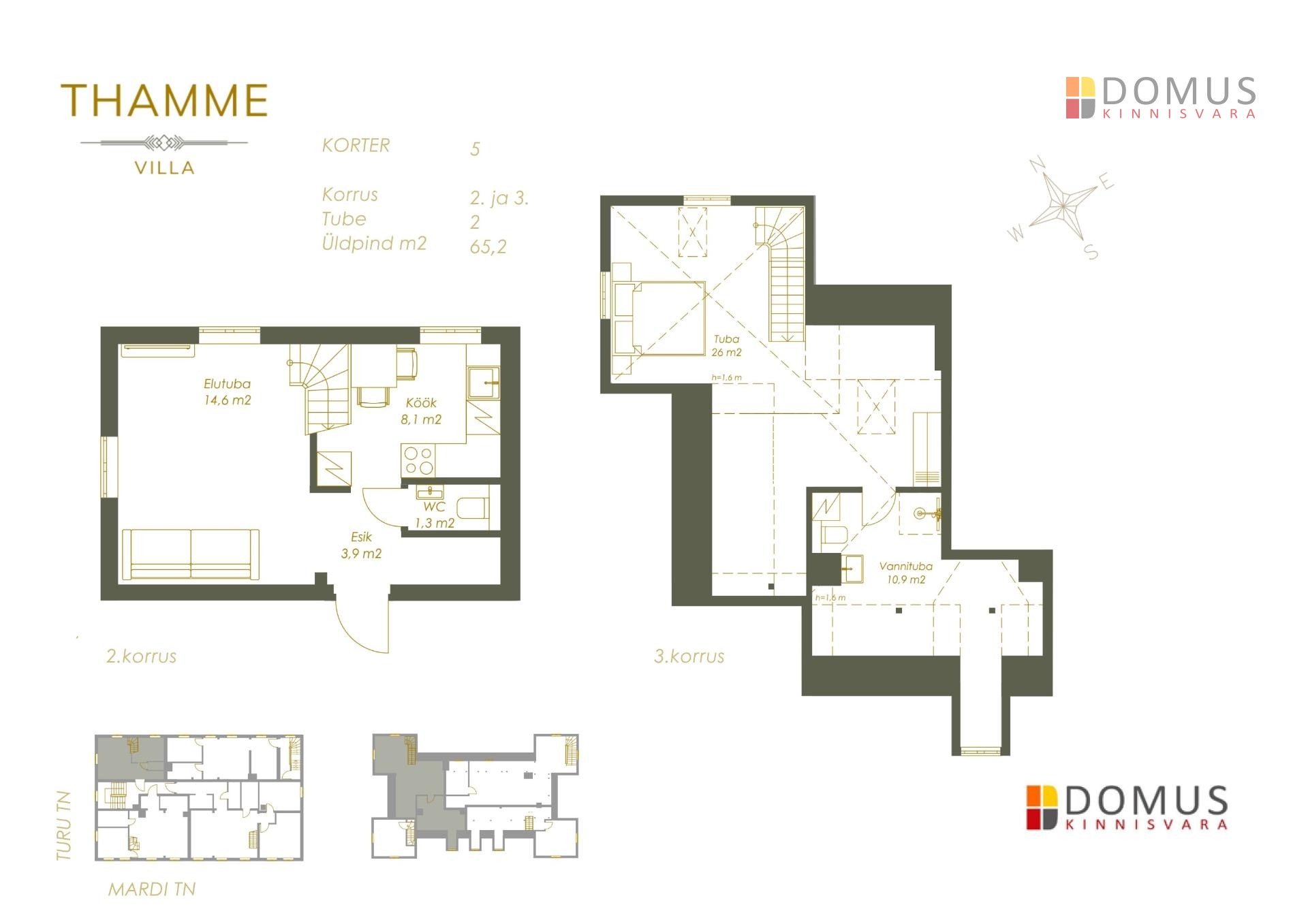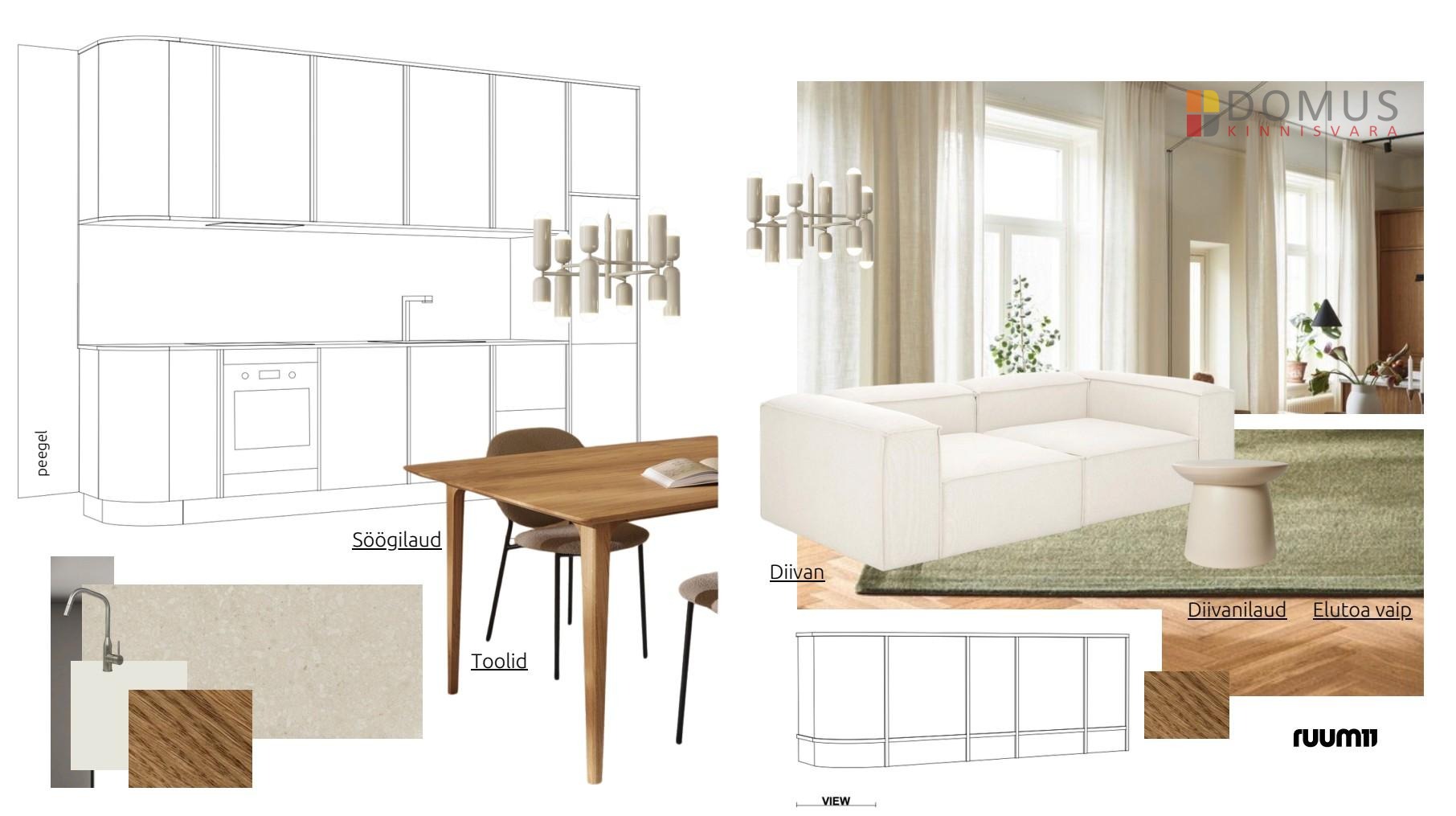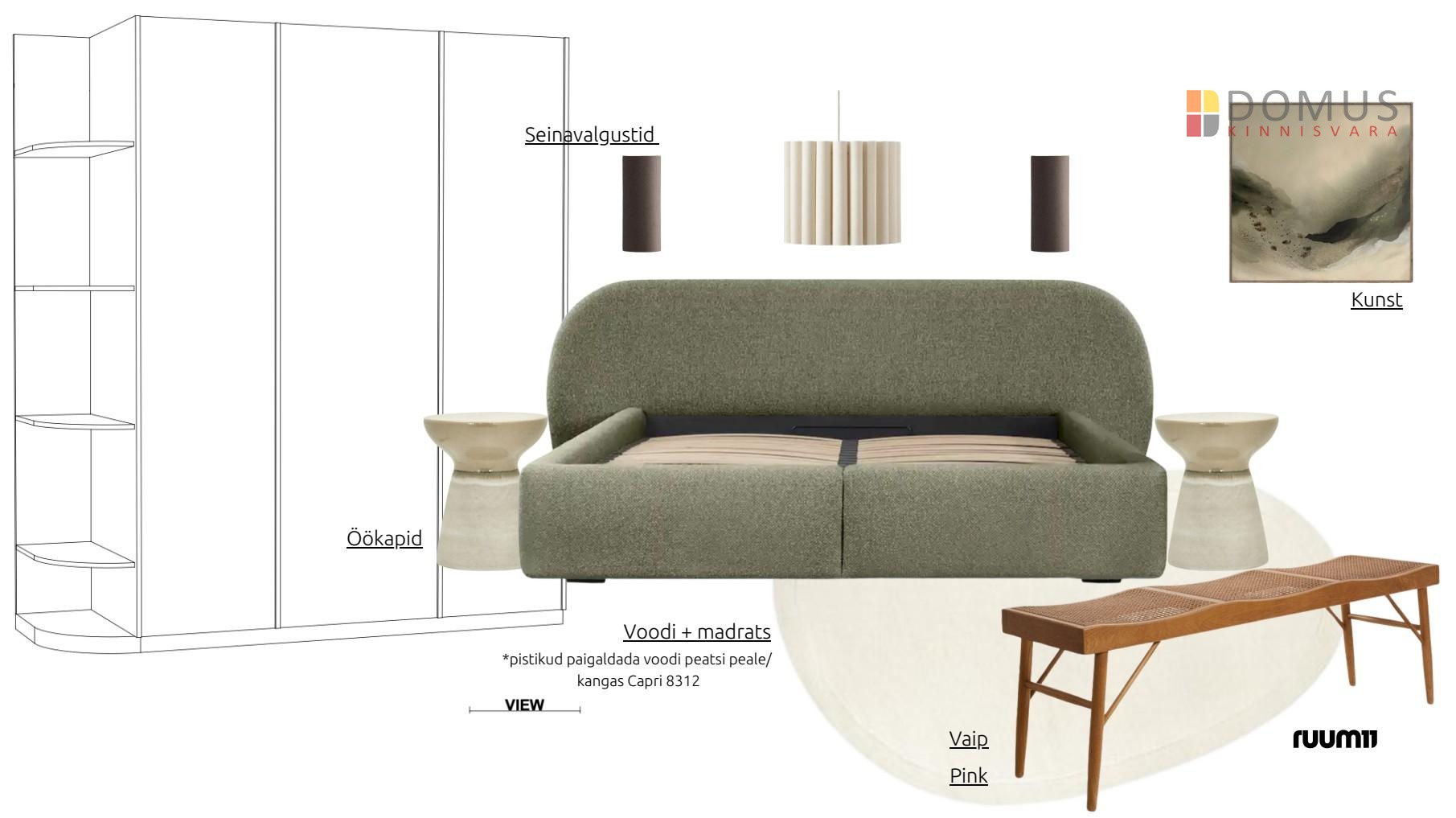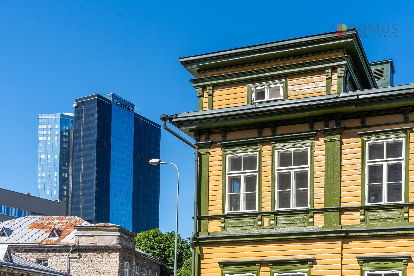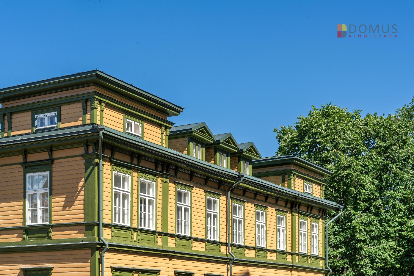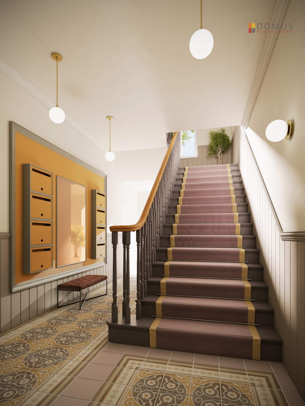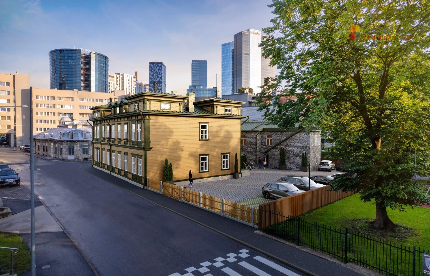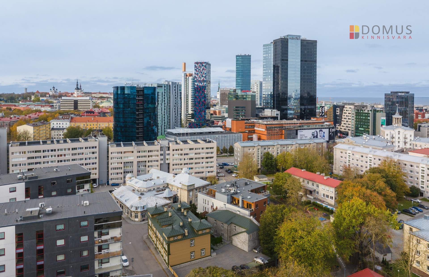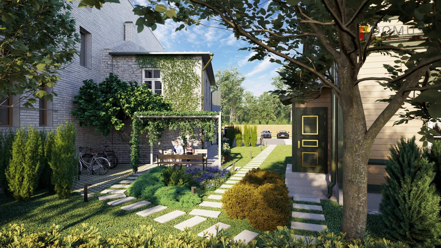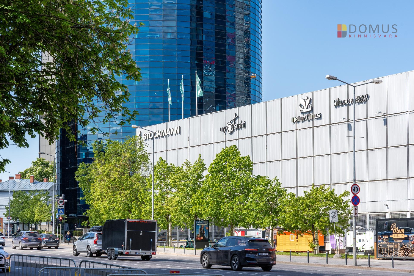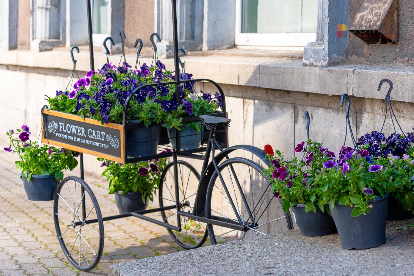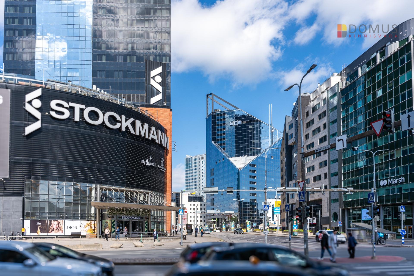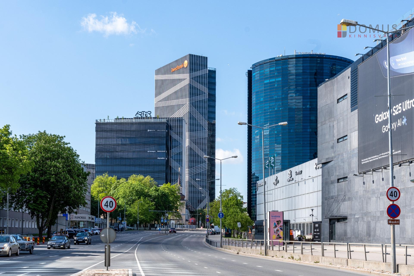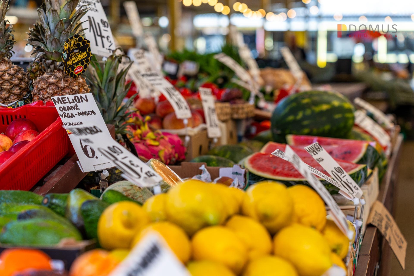For sale apartment, 2 room - Mardi tn 3-5, Kesklinna linnaosa, Tallinn, Harju maakond
An authentic and grand residence with high ceilings, large windows, and unique architectural details, this home is like a landmark of the Kadriorg area. Yet it is just a few steps away from Stockmann Centre. Everyday life in this special building is exceptionally comfortable, although while sitting in your quiet backyard pergola, you might easily forget that you are in the heart of the city.
A landmark of its time
Those with a deeper interest in architecture will recognise the house at Mardi 3 as one of the valuable works of architect Johann Nicolai Thamme. Recognised as a protected heritage building, this residence is an important example of neo-Renaissance in Tallinn’s wooden architecture. We are restoring this beautiful heritage-listed wooden villa faithfully and meticulously – from the exterior cladding to the herringbone parquet, wainscoting, ceiling cornices, and lime-plastered walls.
A unique home with a tower
A two-level apartment with its own tower!
A landmark of its time
Those with a deeper interest in architecture will recognise the house at Mardi 3 as one of the valuable works of architect Johann Nicolai Thamme. Recognised as a protected heritage building, this residence is an important example of neo-Renaissance in Tallinn’s wooden architecture. We are restoring this beautiful heritage-listed wooden villa faithfully and meticulously – from the exterior cladding to the herringbone parquet, wainscoting, ceiling cornices, and lime-plastered walls.
A unique home with a tower
A two-level apartment with its own tower!
Entering from the second floor, you first step into a spacious hallway, a small WC, a separate kitchen, and a large living room. The ceiling height is approximately 2.8 meters. The windows are large, as is typical in wooden villas, and the ceilings are covered with wooden panelling in line with the original design.
The staircase to the third floor separates the kitchen from the living room, allowing you to plan smart additional storage or kitchen cabinets under the stairs. A smaller dining table fits in the kitchen, and if desired, the kitchen can be separated with a door. The apartment’s windows face the building’s green courtyard and receive the evening sun. The wooden staircase to the third floor leads first to one of the house’s four towers, which is a perfect place for a bed and can be designed to be truly unique, as the interior will feature exposed massive beams.
Roof windows will be added to the sloped roof areas, making this space ideal as a work nook or walk-in wardrobe. The apartment’s spacious bathroom with a window also has a special shape, accommodating all essentials while offering plenty of possibilities for smart storage solutions.
A home as a work of art
We have honoured the era of this heritage building with high-quality materials in a contemporary interpretation: herringbone pattern wooden parquet, wooden panelling on the hallway walls and living room ceiling, and decorative ceramic tiles in the bathroom. The walls throughout the apartment are also finished with a natural material – lime plaster – which leaves a lightly textured surface that is itself a visual delight.
Heating and cooling
The building has district heating from Utilitas, delivered to the rooms via underfloor heating. This means there are no radiators in the apartments, providing more freedom in planning furniture layouts, wider window sills, and an authentic historical interior aligned with an era when radiators did not yet exist. A cooling system with ceiling-mounted units reaching every room has already been installed in the apartment – a definite comfort during extreme heatwaves.
Parking and storage
The property has a large courtyard with a private green area, 10 parking spaces, and a separate outbuilding with storage units. It is possible to additionally purchase a parking space in the courtyard and a storage unit for this apartment. For more information and to make your selection, visit our website: https://thammevilla.domus.ee
Come and visit!
Book your viewing today – we will meet you on-site in the house itself, as it is difficult to convey this special atmosphere through photos. You will immediately sense whether the high ceilings and grand wooden windows are something that would suit your new home!
ASK FOR A HOME EXCHANGE OFFER!
If needed, we can purchase your current home at market value so you can move into Thamme Villa immediately – ask for a home exchange offer!
Loe veel
The staircase to the third floor separates the kitchen from the living room, allowing you to plan smart additional storage or kitchen cabinets under the stairs. A smaller dining table fits in the kitchen, and if desired, the kitchen can be separated with a door. The apartment’s windows face the building’s green courtyard and receive the evening sun. The wooden staircase to the third floor leads first to one of the house’s four towers, which is a perfect place for a bed and can be designed to be truly unique, as the interior will feature exposed massive beams.
Roof windows will be added to the sloped roof areas, making this space ideal as a work nook or walk-in wardrobe. The apartment’s spacious bathroom with a window also has a special shape, accommodating all essentials while offering plenty of possibilities for smart storage solutions.
A home as a work of art
We have honoured the era of this heritage building with high-quality materials in a contemporary interpretation: herringbone pattern wooden parquet, wooden panelling on the hallway walls and living room ceiling, and decorative ceramic tiles in the bathroom. The walls throughout the apartment are also finished with a natural material – lime plaster – which leaves a lightly textured surface that is itself a visual delight.
Heating and cooling
The building has district heating from Utilitas, delivered to the rooms via underfloor heating. This means there are no radiators in the apartments, providing more freedom in planning furniture layouts, wider window sills, and an authentic historical interior aligned with an era when radiators did not yet exist. A cooling system with ceiling-mounted units reaching every room has already been installed in the apartment – a definite comfort during extreme heatwaves.
Parking and storage
The property has a large courtyard with a private green area, 10 parking spaces, and a separate outbuilding with storage units. It is possible to additionally purchase a parking space in the courtyard and a storage unit for this apartment. For more information and to make your selection, visit our website: https://thammevilla.domus.ee
Come and visit!
Book your viewing today – we will meet you on-site in the house itself, as it is difficult to convey this special atmosphere through photos. You will immediately sense whether the high ceilings and grand wooden windows are something that would suit your new home!
ASK FOR A HOME EXCHANGE OFFER!
If needed, we can purchase your current home at market value so you can move into Thamme Villa immediately – ask for a home exchange offer!
329 000 €
5 046.0 € / m2
Condition:
New
Number of rooms:
2
Total area:
65.2 m2
Storey:
2 / 3
Date of construction:
2025
Heating:
Central heating
Building material:
Log
Cadastral register number:
Form of ownership:
Apartment ownership
Additional information:
cable TV, Internet, air conditioning machine, parquet, shower
Location:
