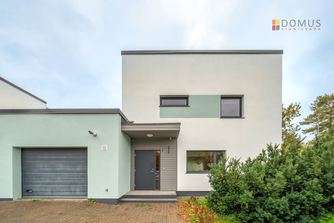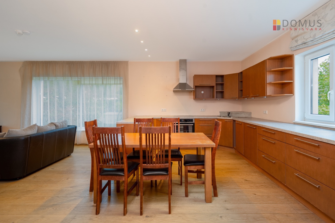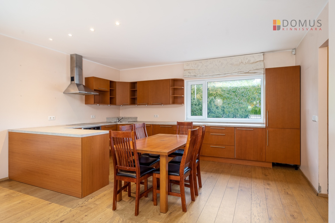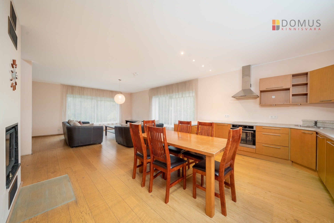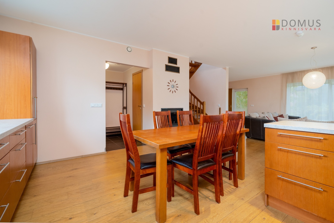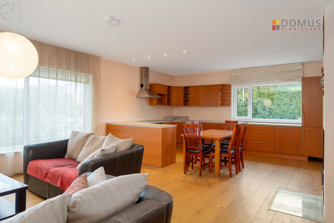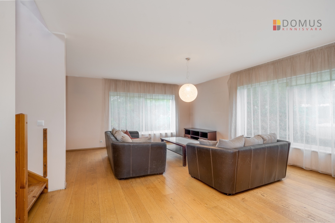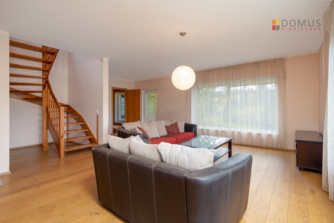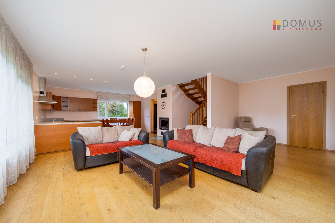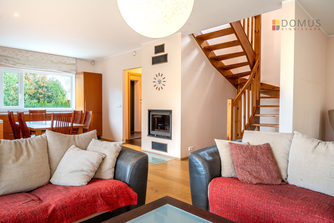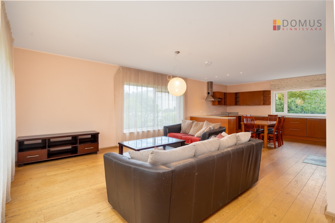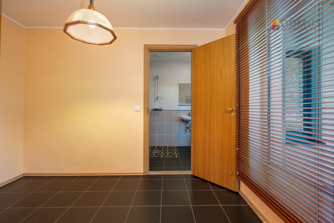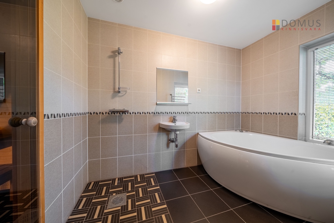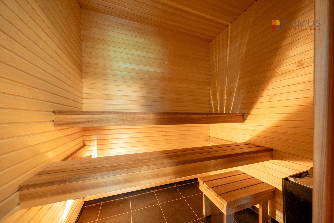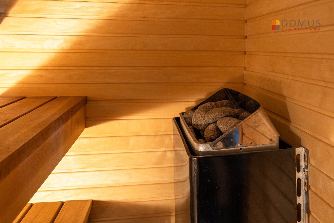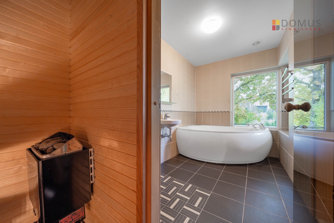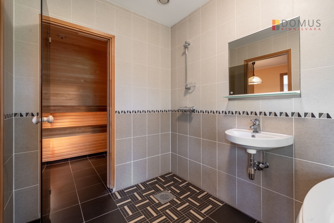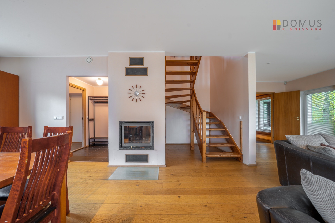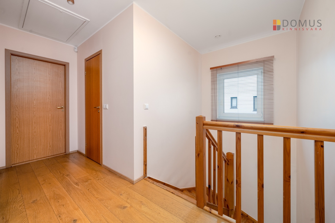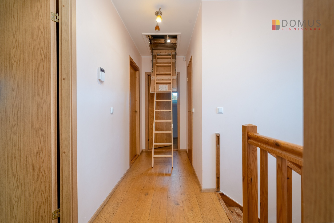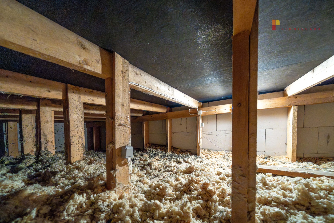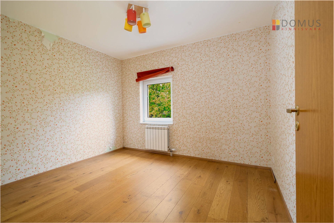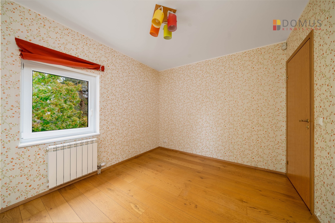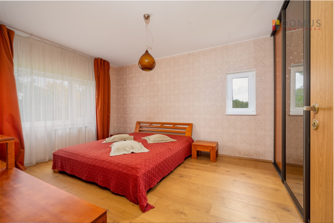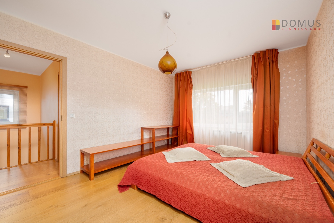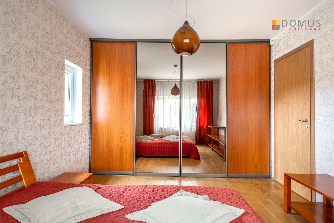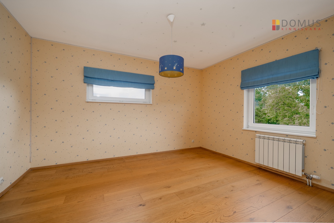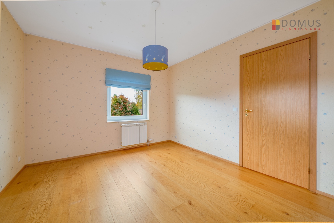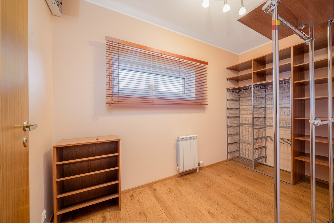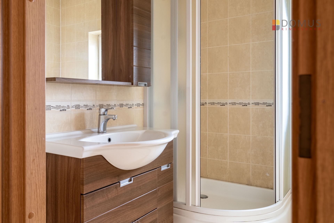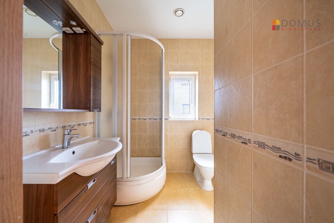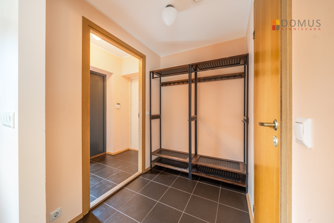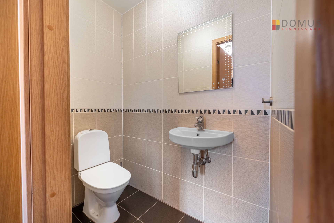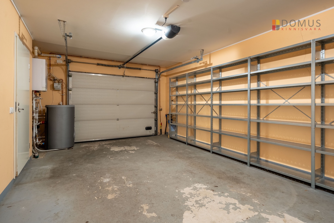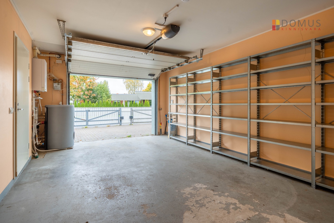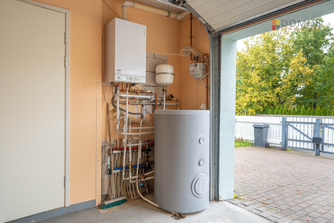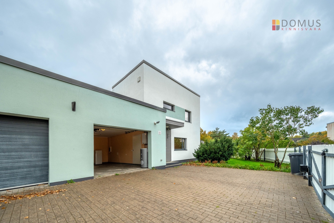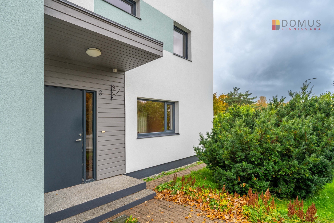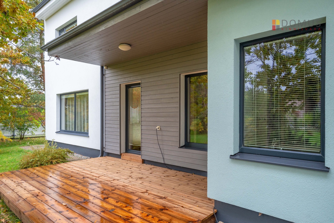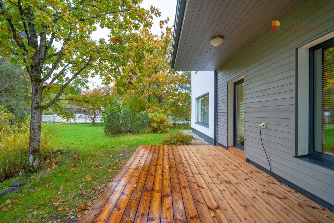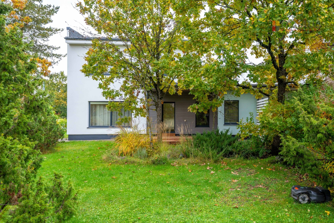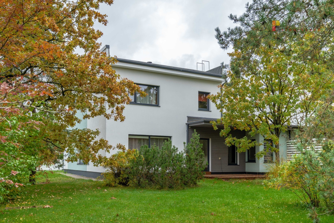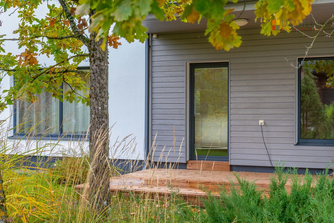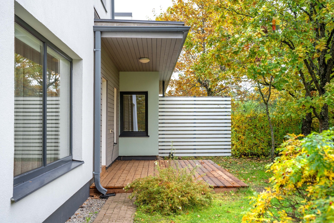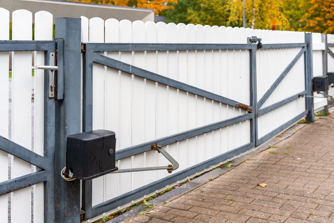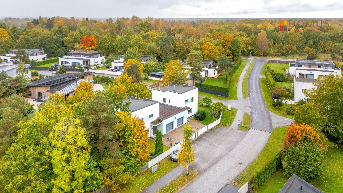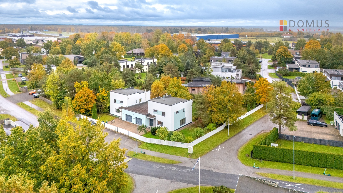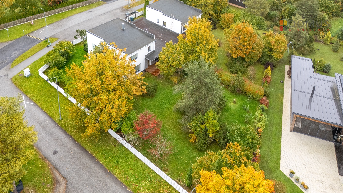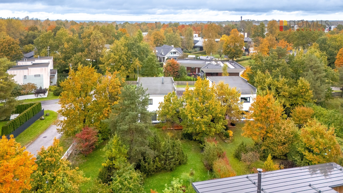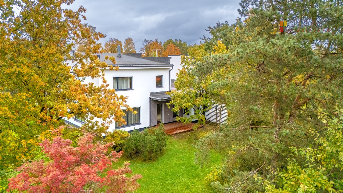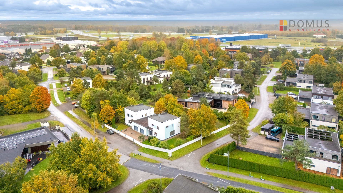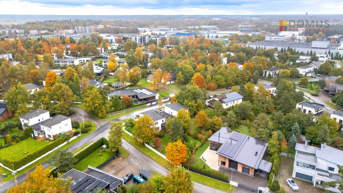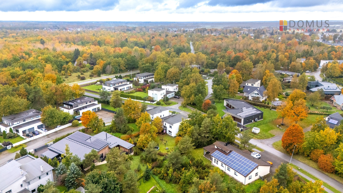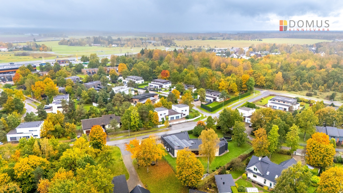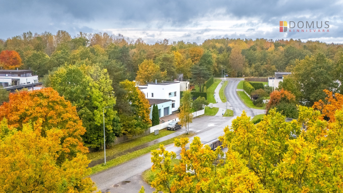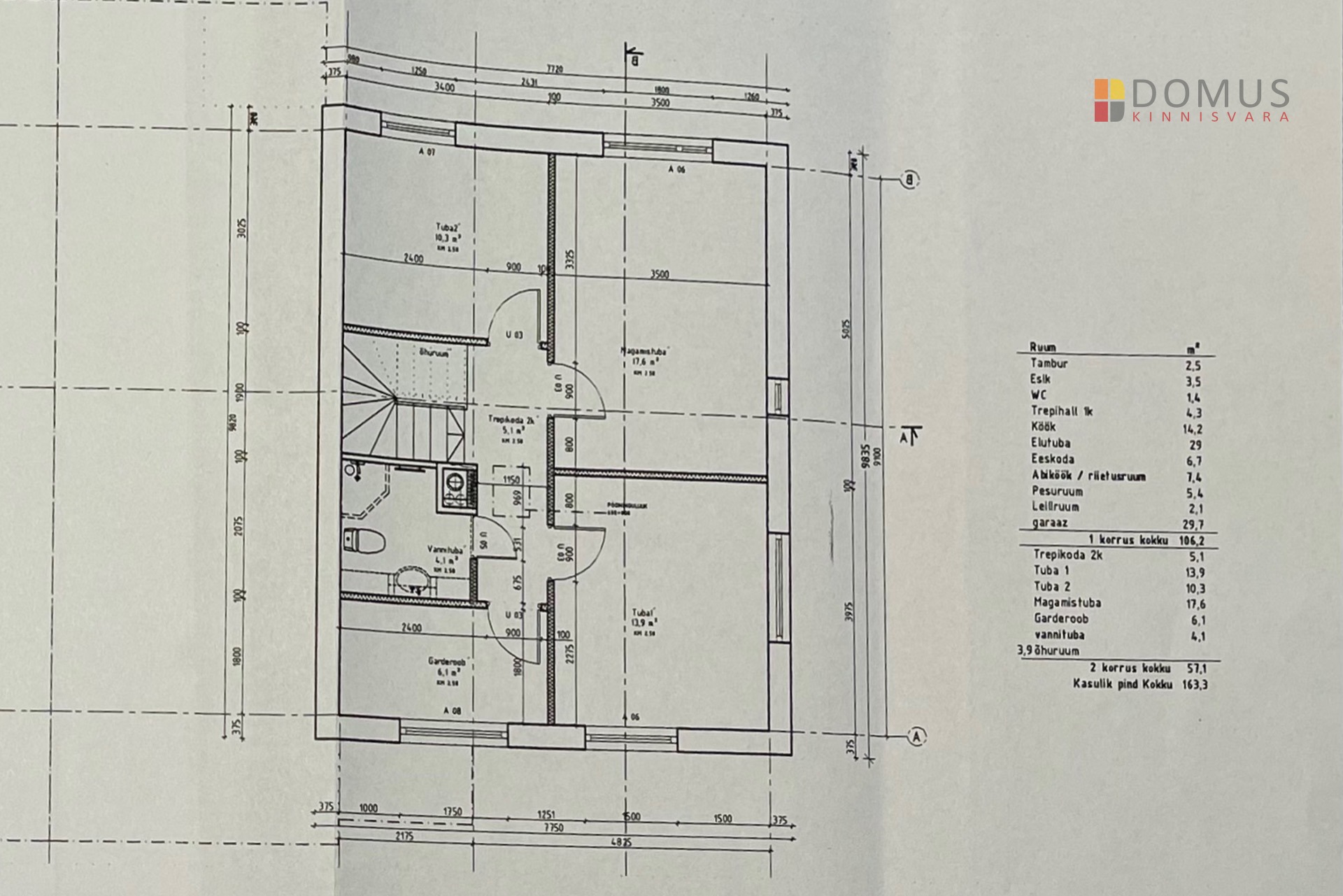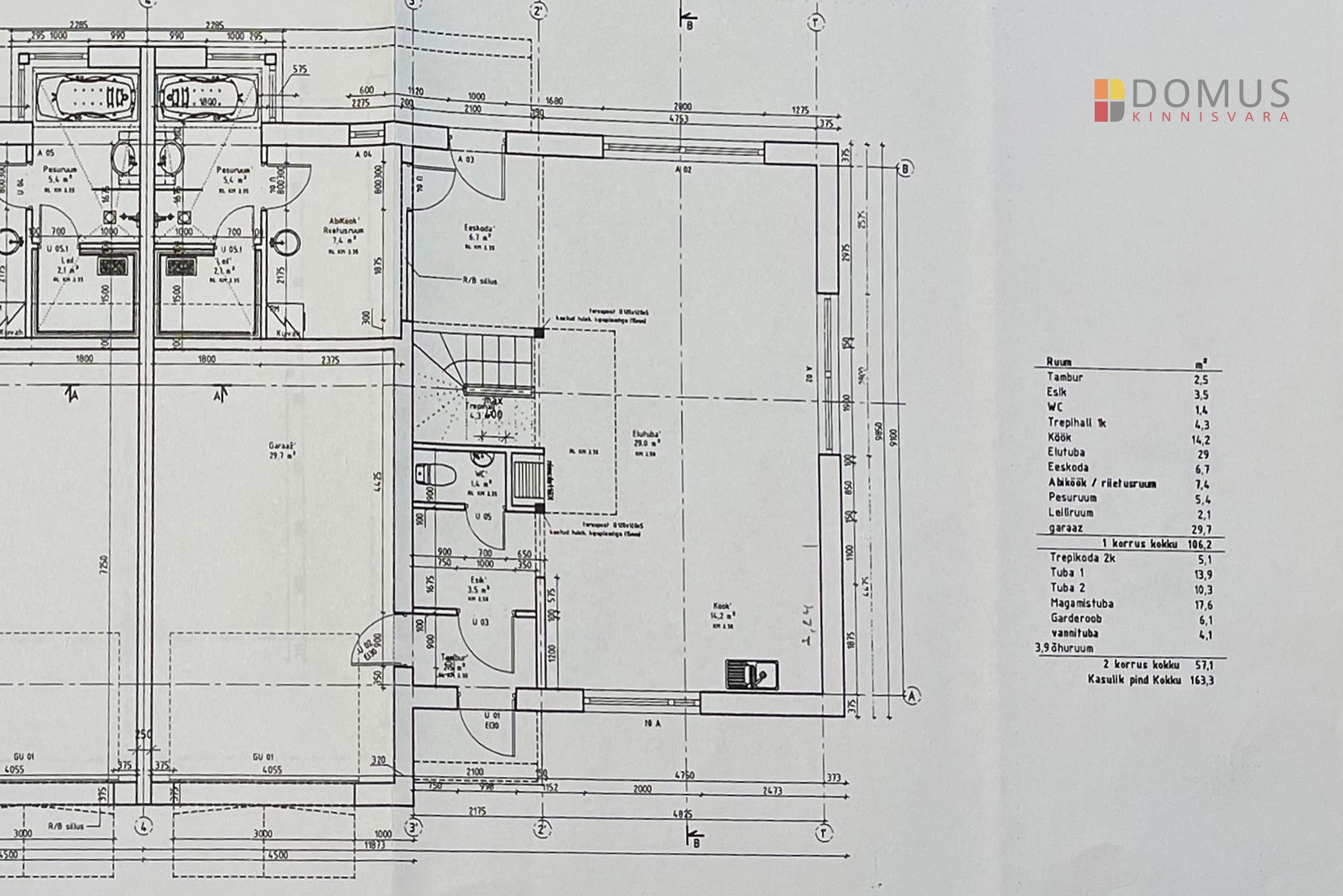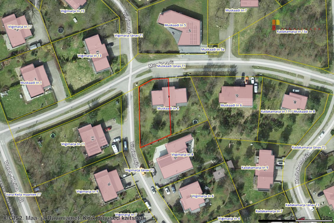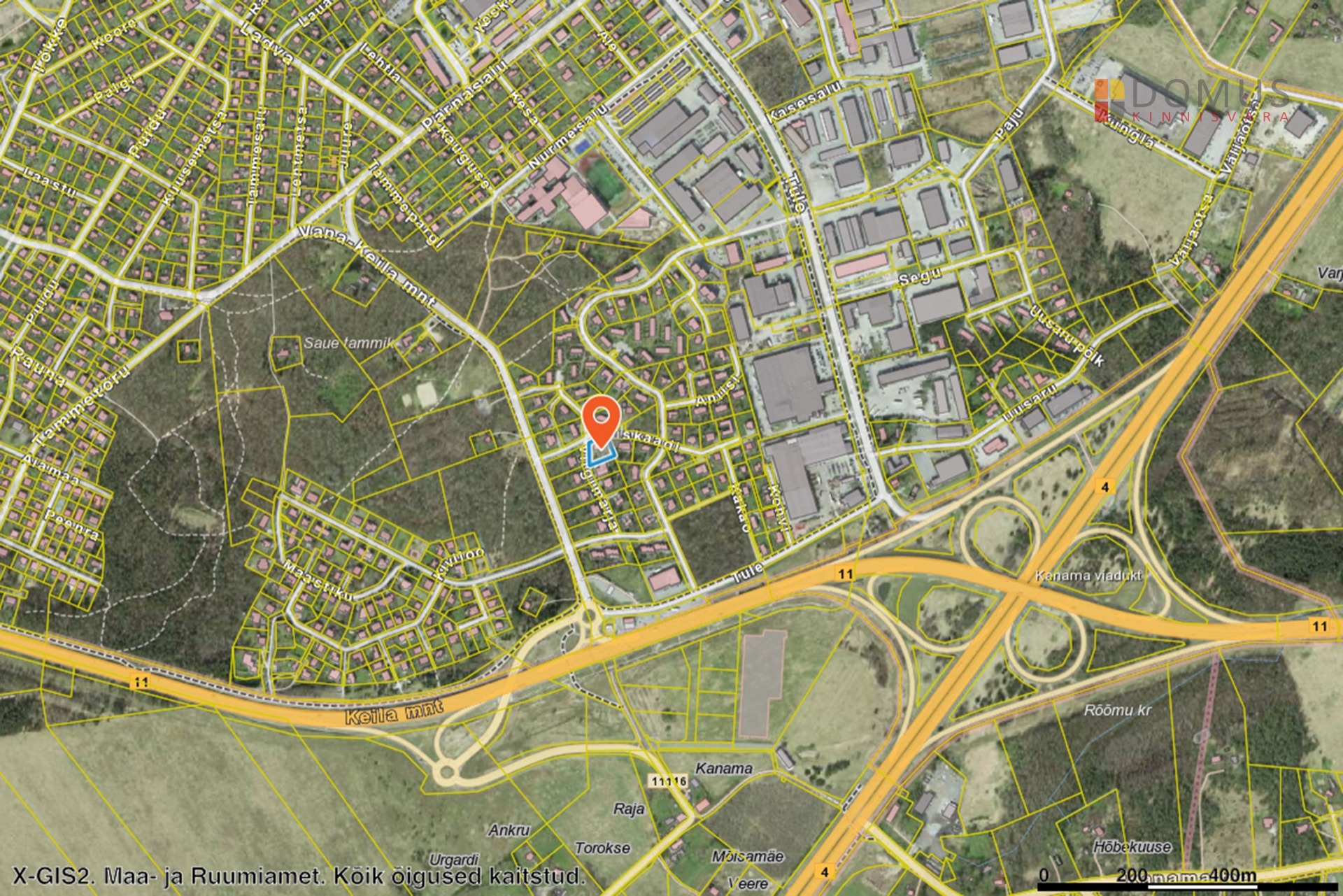For sale part of house, 4 room - Muskaadi tn 4, Saue linn, Saue vald, Harju maakond
Open house on Saturday, November 22, 2025, from 10:30 AM to 12:00 PM. Please let me know in advance if you plan to attend!
Home exchange option. If appropriate, we will buy your old home and carry out renovations in semi-detached house according to your wishes. Make your offer!
Now is a great opportunity to move into a house in a developed area in Saue. The total area of the entire property is 1550 m².
Home exchange option. If appropriate, we will buy your old home and carry out renovations in semi-detached house according to your wishes. Make your offer!
Now is a great opportunity to move into a house in a developed area in Saue. The total area of the entire property is 1550 m².
The semi-detached house is for sale is about 870 m² of which can be used. The energy efficiency class has not been determined according to the Building Register.
On the first floor of the house part there is a hallway, garage, toilet, fireplace, living room with open kitchen, sauna lounge, bathroom/shower room and steam room. The terrace behind the house can be accessed through a door opening to the back of the house. On the second floor there is a stairwell, three bedrooms of different sizes, toilet/shower room and wardrobe. There is a hatch in the ceiling of the second floor with access to the attic.
The kitchen furniture includes an air purifier, a Zanussi refrigerator with integrated freezer section, a Zanussi ceramic hob, an Electrolux oven, an Electrolux dishwasher and an Electrolux Perfectcare 700 washing machine. The sauna heater is electric. The garage door is raised and lowered by an electric motor. The car gate and garage door can be opened with a remote control. The lawn around the house is mowed by a Husqvarna robotic lawnmower.
The room heat is provided by a gas boiler located in the garage. There is underfloor heating on the first floor and radiators in the rooms on the second floor. Additional heat is provided by the fireplace in the living room. There is a jacuzzi in the bathroom next to the sauna. Water and sewage are central. Internet and TV connection is provided by Telia over the air.
The exterior walls of the house part are mostly plastered and painted and partially covered with wooden boards. The exterior walls of the house have recently been washed and painted, the paving stones have been leveled, the wooden parts have been cleaned and painted, and the terrace boards have been replaced.
The property is surrounded by a garden on all sides. The wooden fence has been freshly painted. There is a hedge between the two parts of the house. Flowers, lilacs, pines and oak trees grow in the garden. You can walk to the bus stop, shop, school and kindergarten along the pedestrian walkways in front of the house.
The house part is vacant and you can start moving or renovating immediately after the transaction. If necessary, I will help you sell your current home. If you finance the purchase with a bank loan, I also offer discounts on contract fees. If you have any questions, please feel free to contact me.
Viljo Pettinen
Professional broker / Real estate consultant
Real estate broker reg. no.: KMR 58041
Professional certificate: 203403
Tel: +3725110939
e-mail: viljo.pettinen@domus.ee
Loe veel
On the first floor of the house part there is a hallway, garage, toilet, fireplace, living room with open kitchen, sauna lounge, bathroom/shower room and steam room. The terrace behind the house can be accessed through a door opening to the back of the house. On the second floor there is a stairwell, three bedrooms of different sizes, toilet/shower room and wardrobe. There is a hatch in the ceiling of the second floor with access to the attic.
The kitchen furniture includes an air purifier, a Zanussi refrigerator with integrated freezer section, a Zanussi ceramic hob, an Electrolux oven, an Electrolux dishwasher and an Electrolux Perfectcare 700 washing machine. The sauna heater is electric. The garage door is raised and lowered by an electric motor. The car gate and garage door can be opened with a remote control. The lawn around the house is mowed by a Husqvarna robotic lawnmower.
The room heat is provided by a gas boiler located in the garage. There is underfloor heating on the first floor and radiators in the rooms on the second floor. Additional heat is provided by the fireplace in the living room. There is a jacuzzi in the bathroom next to the sauna. Water and sewage are central. Internet and TV connection is provided by Telia over the air.
The exterior walls of the house part are mostly plastered and painted and partially covered with wooden boards. The exterior walls of the house have recently been washed and painted, the paving stones have been leveled, the wooden parts have been cleaned and painted, and the terrace boards have been replaced.
The property is surrounded by a garden on all sides. The wooden fence has been freshly painted. There is a hedge between the two parts of the house. Flowers, lilacs, pines and oak trees grow in the garden. You can walk to the bus stop, shop, school and kindergarten along the pedestrian walkways in front of the house.
The house part is vacant and you can start moving or renovating immediately after the transaction. If necessary, I will help you sell your current home. If you finance the purchase with a bank loan, I also offer discounts on contract fees. If you have any questions, please feel free to contact me.
Viljo Pettinen
Professional broker / Real estate consultant
Real estate broker reg. no.: KMR 58041
Professional certificate: 203403
Tel: +3725110939
e-mail: viljo.pettinen@domus.ee
345 000 €
2 112.7 € / m2
Number of rooms:
4
Total area:
163.3 m2
Date of construction:
2008
Bedrooms:
3
Bathrooms:
2
Stove:
Ceramic
Storageroom:
1
Plot size:
857 m2
Heating:
Central gas
Fireplace
Central heating
Fireplace
Central heating
Building material:
Stone
Cadastral register number:
Form of ownership:
Common ownership
Additional information:
sauna, cable TV, Internet, centralised sewerage, television, furniture, possibility for furniture, parquet, refrigerator, shower
Location:
