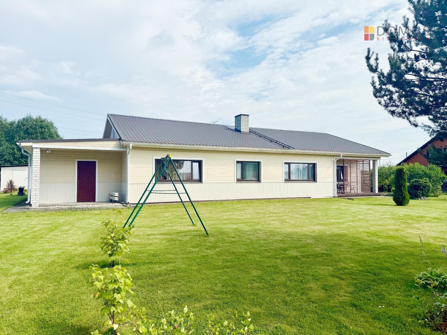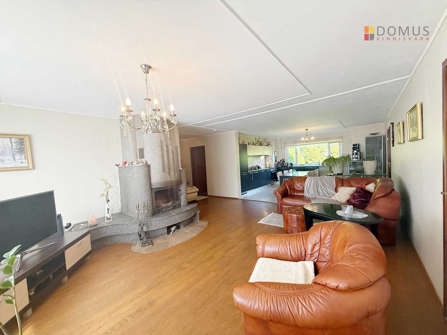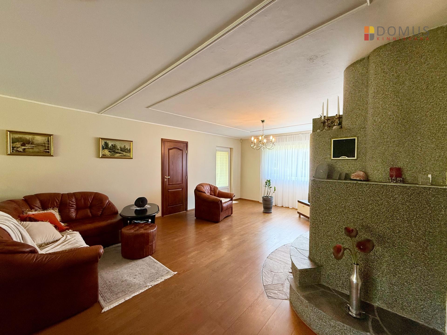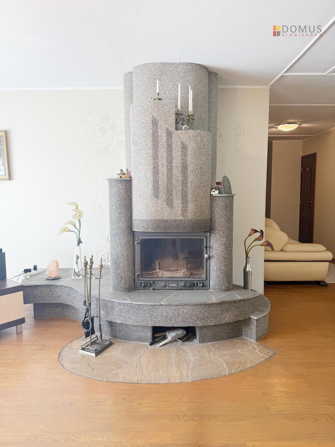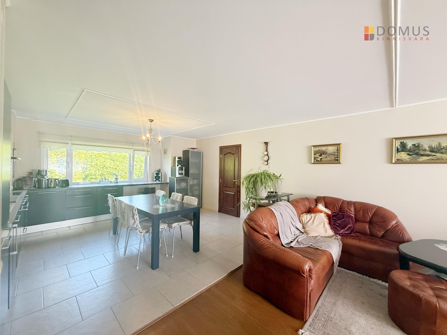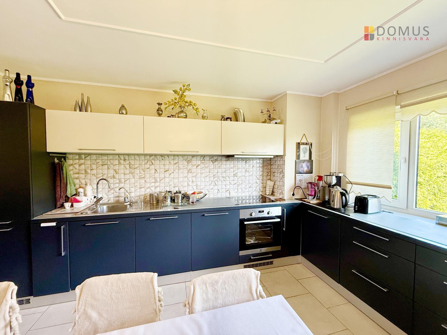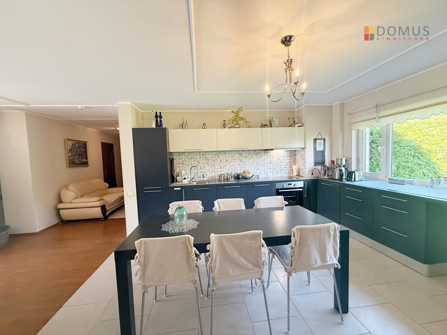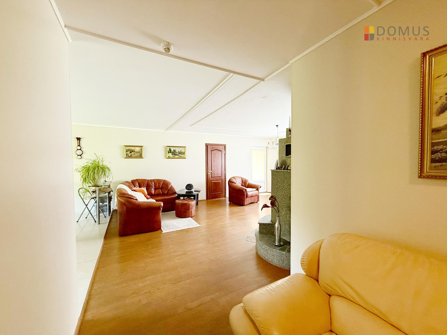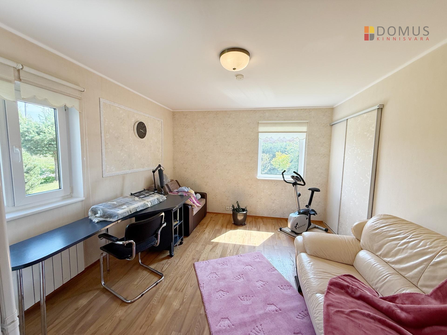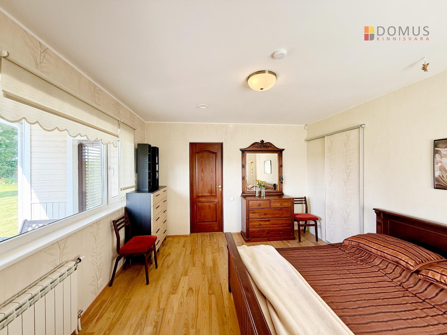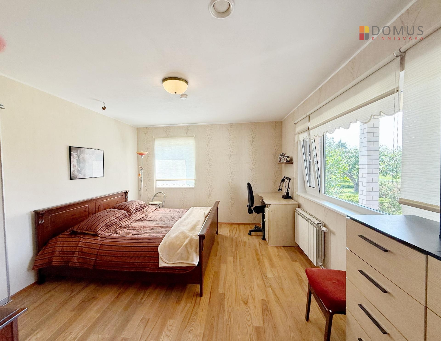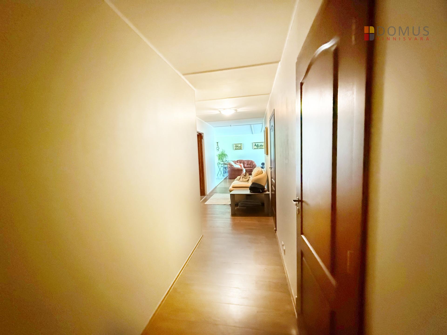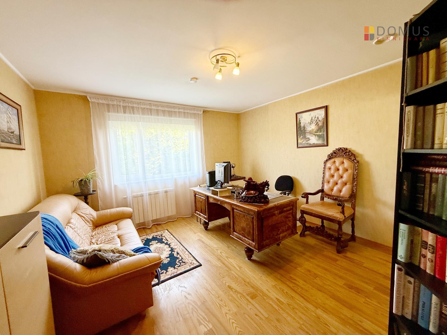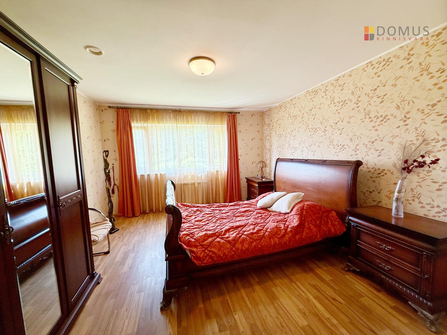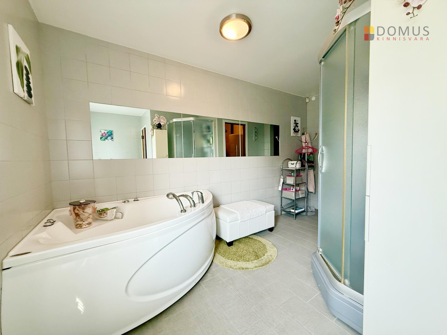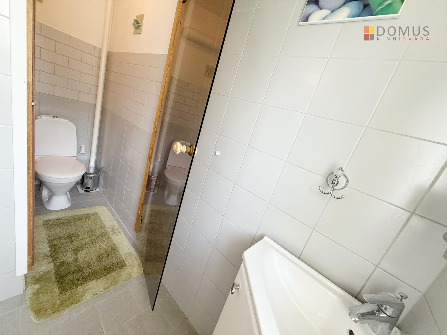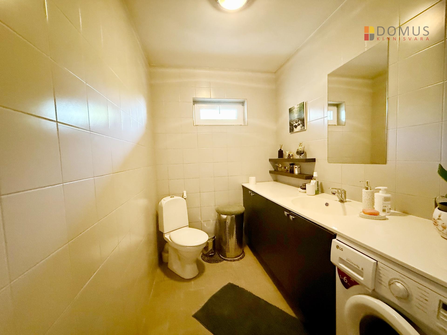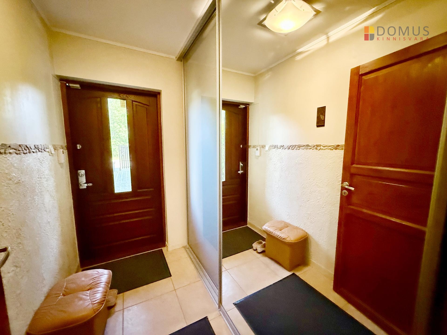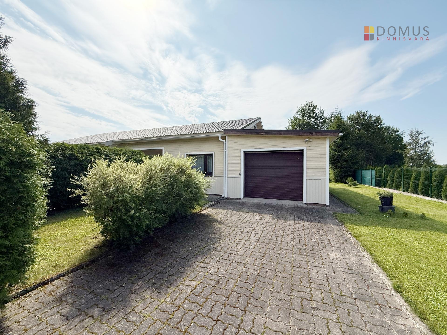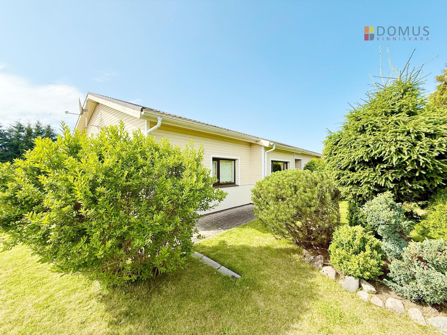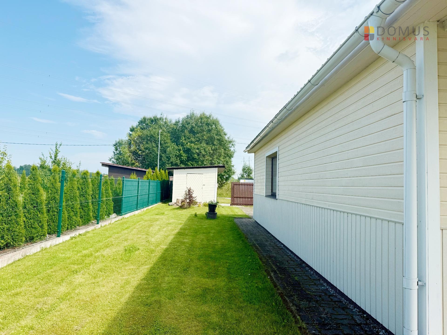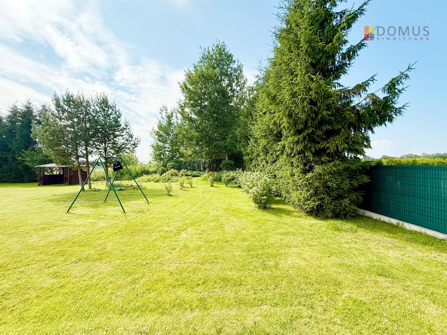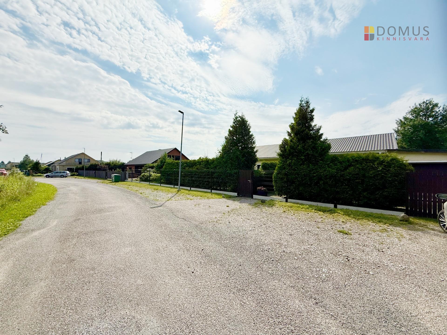For sale house, 5 room - Poku tee 45, Alliku küla, Saue vald, Harju maakond
A Bright and Cozy Home in a Peaceful, Nature-Friendly Setting!
If you value tranquility, privacy, and a thoughtfully designed layout, this home is perfect for you! For sale – a single-story stone house with a wooden façade, built in 2006 and located on a quiet cul-de-sac just 2.5 km from the center of Laagri.
HOUSE AND FLOOR PLAN
The home boasts a modern, spacious, and functional layout. From the entrance hall, the living area with an open-plan kitchen and lounge lies to the left. From there, you can access two bedrooms with large built-in wardrobes. The living room features a massive masonry fireplace and direct access to a west-facing terrace and the garden.
To the right side of the entrance, you’ll find a bathroom with WC and sauna, a utility room, plus an office and the master bedroom with an additional WC. At the end of the corridor, there’s direct access to the garage.
FINISHES AND TECHNICAL DETAILS
Hardwood parquet and ceramic tile floors, with underfloor heating in wet areas and kitchen
Walls are partly wallpapered, partly painted
Central water and sewer connections
Natural ventilation with mechanical extraction in the kitchen and shower room
Radiator heating in the bedrooms
PLOT AND LOCATION
Landscaped yard with a lawn, fruit trees, bushes, and decorative plants
Fenced with mesh, wooden gates at the front
Storage shed near the gate for tools and equipment
Quiet and private setting at the end of a cul-de-sac
Vääna River is just a few minutes’ walk away
ACCESS & AMENITIES
About 25 minutes’ drive to Tallinn city center
Laagri center with all essential services nearby, as well as Veskimöldre center
Bus stop only 300 m away, train station approx. 3 km
Great access to cycling and walking paths, plus proximity to the Nõmme-Harku health trails
💚 This home is perfect for those who appreciate peace, space, and a nature-friendly lifestyle while staying comfortably close to city conveniences. 📞 Get in touch to arrange a viewing and experience this special home for yourself!
Loe veel
If you value tranquility, privacy, and a thoughtfully designed layout, this home is perfect for you! For sale – a single-story stone house with a wooden façade, built in 2006 and located on a quiet cul-de-sac just 2.5 km from the center of Laagri.
HOUSE AND FLOOR PLAN
The home boasts a modern, spacious, and functional layout. From the entrance hall, the living area with an open-plan kitchen and lounge lies to the left. From there, you can access two bedrooms with large built-in wardrobes. The living room features a massive masonry fireplace and direct access to a west-facing terrace and the garden.
To the right side of the entrance, you’ll find a bathroom with WC and sauna, a utility room, plus an office and the master bedroom with an additional WC. At the end of the corridor, there’s direct access to the garage.
FINISHES AND TECHNICAL DETAILS
Hardwood parquet and ceramic tile floors, with underfloor heating in wet areas and kitchen
Walls are partly wallpapered, partly painted
Central water and sewer connections
Natural ventilation with mechanical extraction in the kitchen and shower room
Radiator heating in the bedrooms
PLOT AND LOCATION
Landscaped yard with a lawn, fruit trees, bushes, and decorative plants
Fenced with mesh, wooden gates at the front
Storage shed near the gate for tools and equipment
Quiet and private setting at the end of a cul-de-sac
Vääna River is just a few minutes’ walk away
ACCESS & AMENITIES
About 25 minutes’ drive to Tallinn city center
Laagri center with all essential services nearby, as well as Veskimöldre center
Bus stop only 300 m away, train station approx. 3 km
Great access to cycling and walking paths, plus proximity to the Nõmme-Harku health trails
💚 This home is perfect for those who appreciate peace, space, and a nature-friendly lifestyle while staying comfortably close to city conveniences. 📞 Get in touch to arrange a viewing and experience this special home for yourself!
325 000 €
1 775.0 € / m2
Condition:
Ready
Number of rooms:
5
Total area:
183.1 m2
Date of construction:
2006
Bedrooms:
4
Bathrooms:
2
Storageroom:
1
Plot size:
1540 m2
Heating:
Fireplace
Electric heating
Heated floors
Combined
Electric heating
Heated floors
Combined
Building material:
Stone
Cadastral register number:
Form of ownership:
Registered immovable
Additional information:
Internet, centralised sewerage, garage, furniture, refrigerator, shower
Location:
