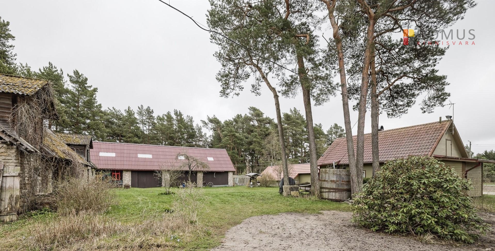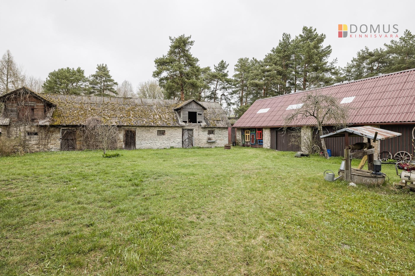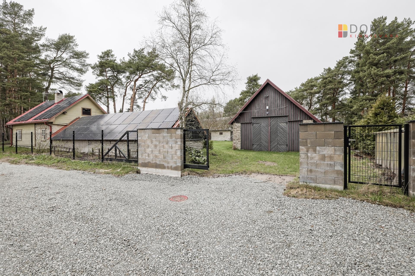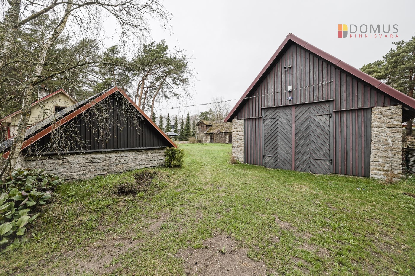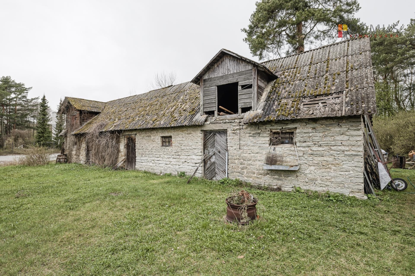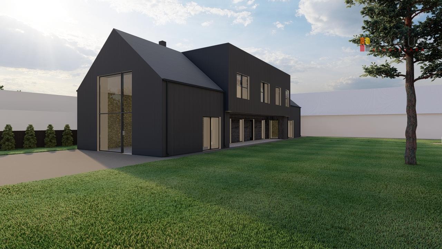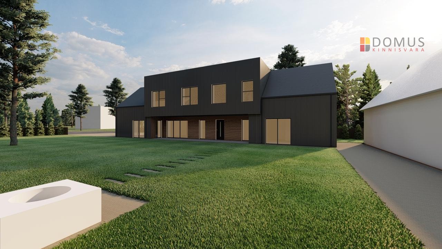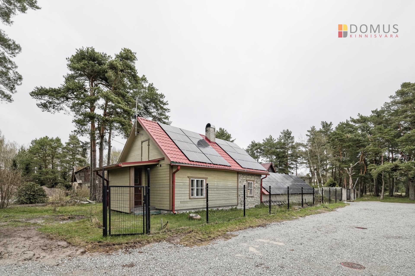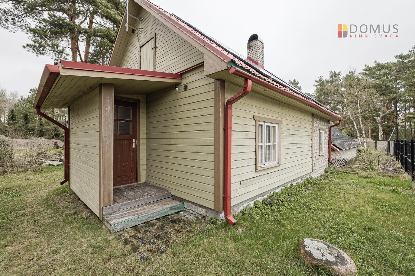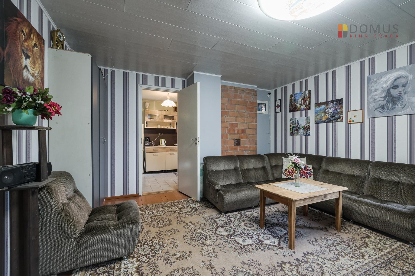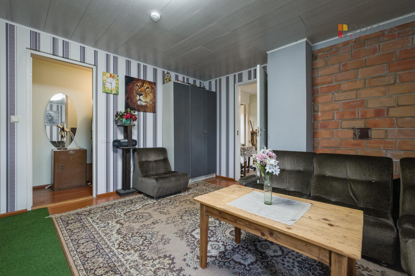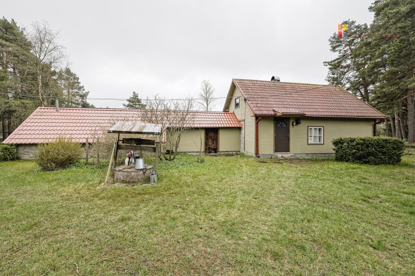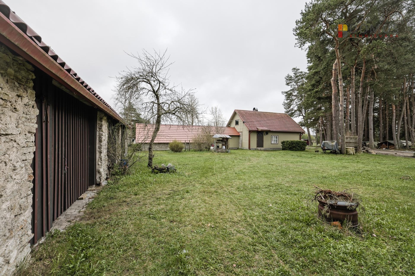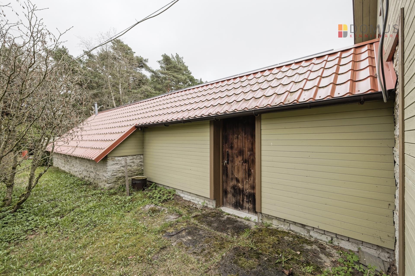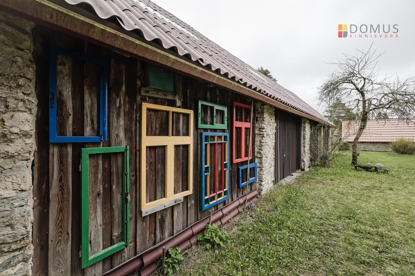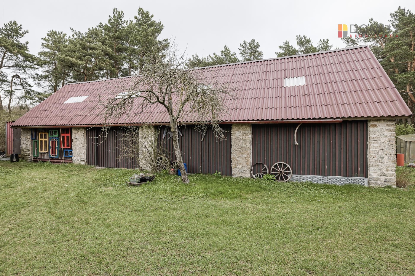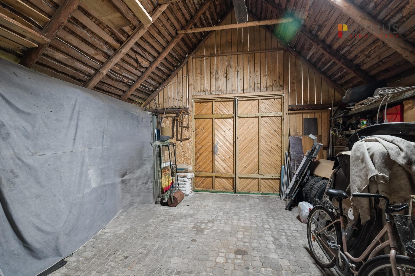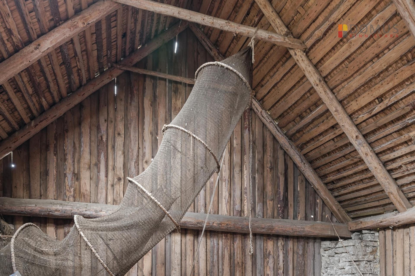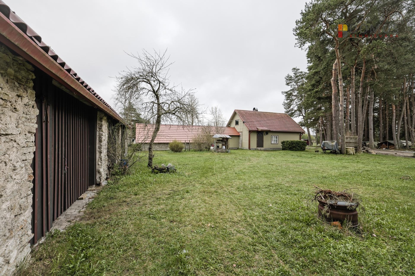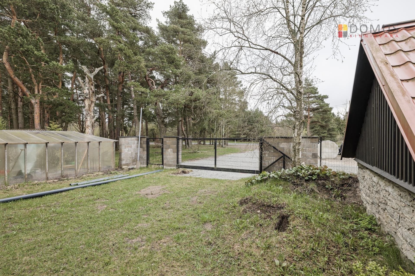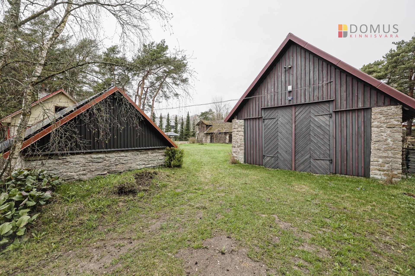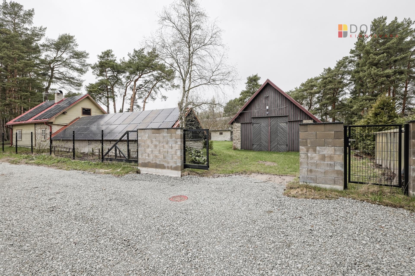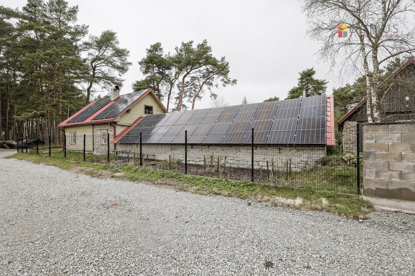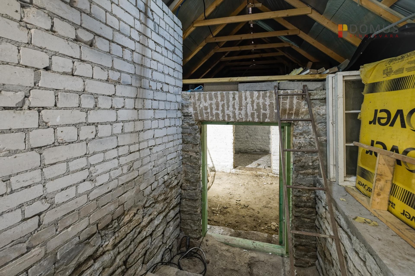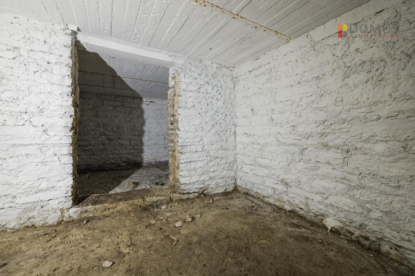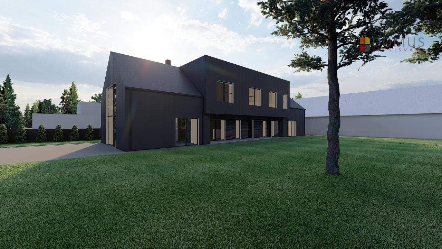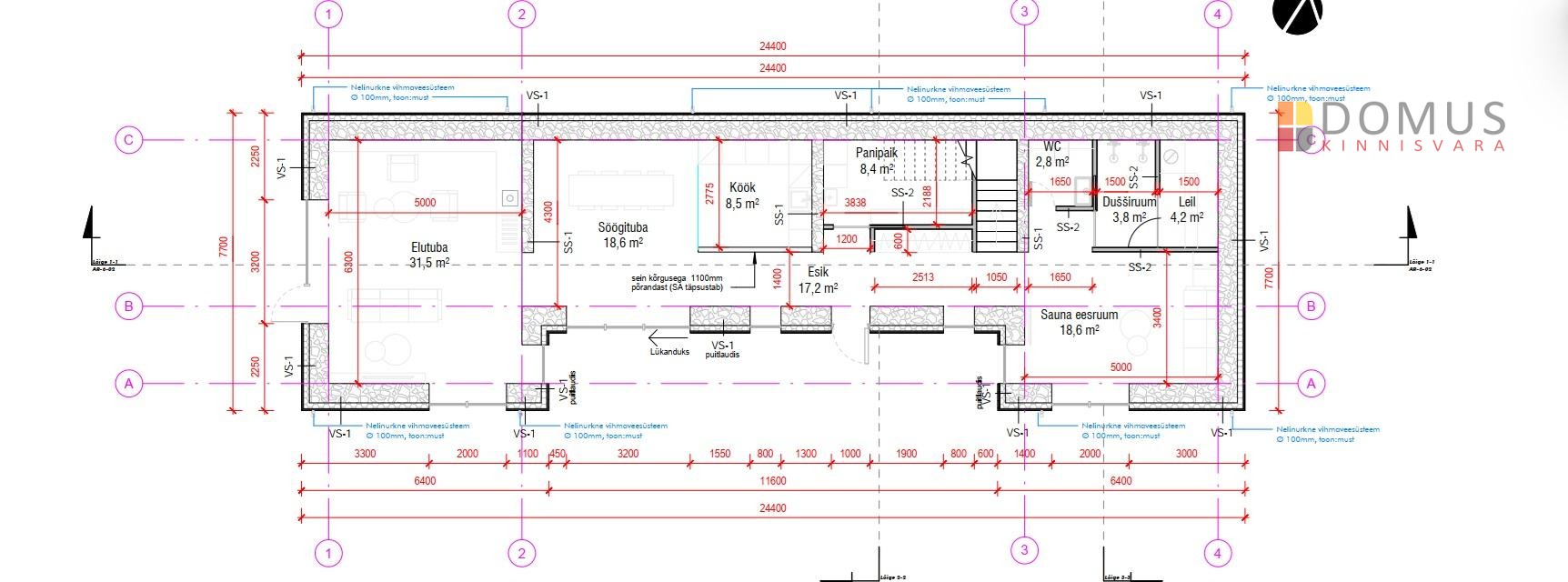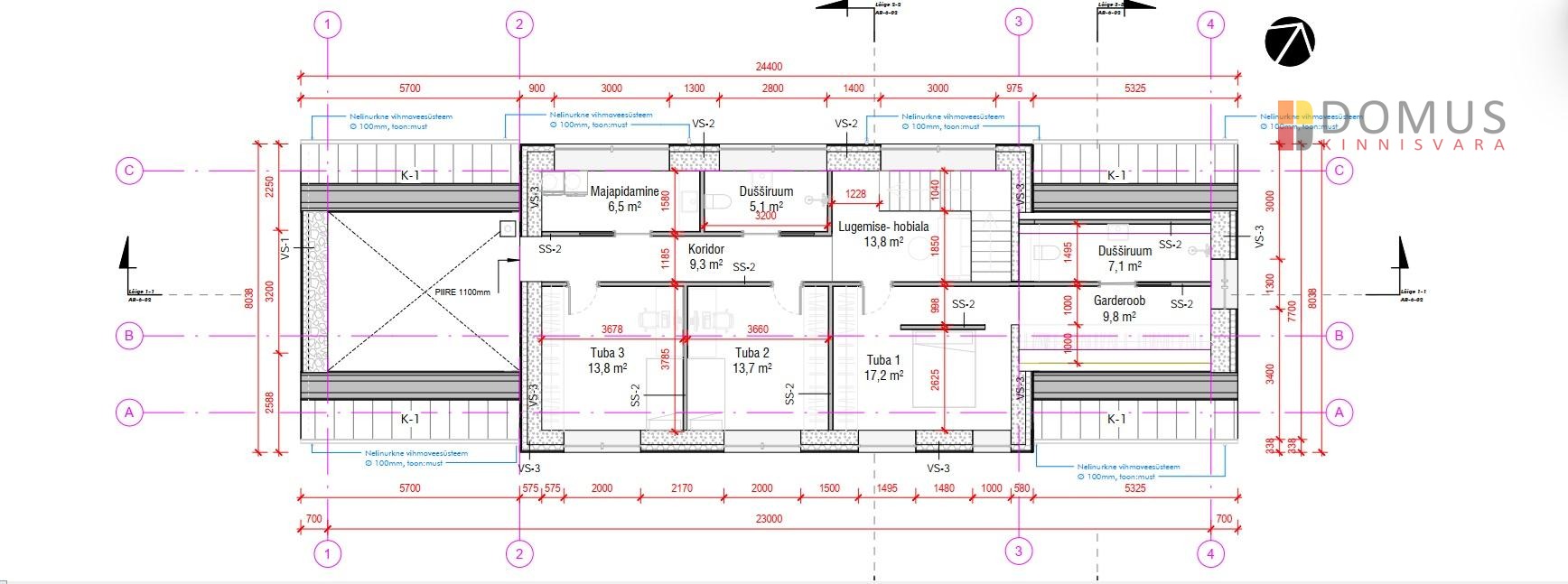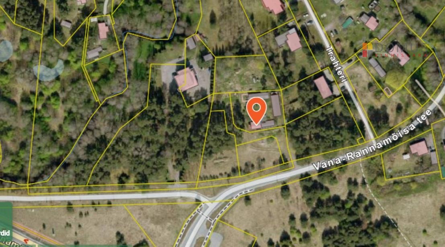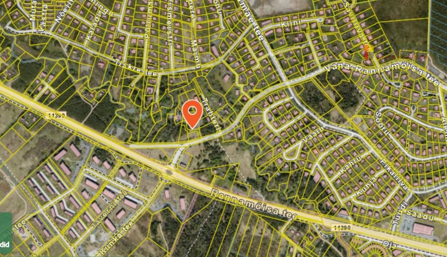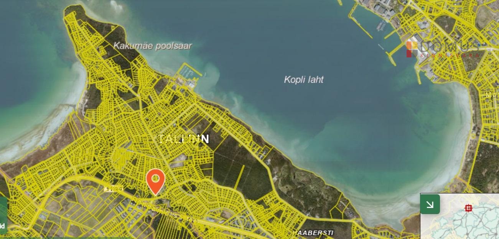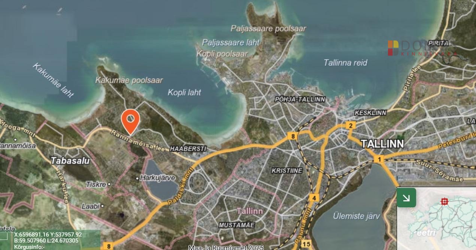For sale house - Vana-Rannamõisa tee 32, Haabersti linnaosa, Tallinn, Harju maakond
Farm Complex in the City of Tallinn
The buildings are nicely arranged in a circle, as was the tradition in the old days. When the master of the house stepped out the front door in the morning, he could see the doors of all the buildings — to check if they were locked.
A preliminary design has been prepared for building a two-storey residential house on the site of the former limestone-walled barn.
Images and plans of the new house are presented in the gallery. The planned area of the house is 210 m².
There are currently four buildings on this 1,687 m² plot:
Barn, 112.8 m² – has received a new roof, new walls, and a new floor.
Outbuilding, 26.4 m² – includes a room and a kitchen, is insulated, the façade has been renovated, and it is suitable for year-round use.
Root Cellar, 40.4 m² – with a concrete ceiling and stone walls, also suitable as a shelter.
Former Barn with Limestone Walls, 85.1 m² – this is the planned location for the new house, though the existing building can also be reconstructed.
The maximum permitted building area for the entire property is up to 500 m².
Electricity capacity is 3x25V. Solar panels are installed on the roofs of the outbuilding and the cellar.
Water supply and sewerage are centralized — connection points are at the property boundary, and the sale price includes the connection fees.
Currently, water is supplied from a well shaft, and there is no sewerage system in place.
The property is accessible via a paved road.
New semi-detached houses are planned for the neighboring plots.
Loe veel
The buildings are nicely arranged in a circle, as was the tradition in the old days. When the master of the house stepped out the front door in the morning, he could see the doors of all the buildings — to check if they were locked.
A preliminary design has been prepared for building a two-storey residential house on the site of the former limestone-walled barn.
Images and plans of the new house are presented in the gallery. The planned area of the house is 210 m².
There are currently four buildings on this 1,687 m² plot:
Barn, 112.8 m² – has received a new roof, new walls, and a new floor.
Outbuilding, 26.4 m² – includes a room and a kitchen, is insulated, the façade has been renovated, and it is suitable for year-round use.
Root Cellar, 40.4 m² – with a concrete ceiling and stone walls, also suitable as a shelter.
Former Barn with Limestone Walls, 85.1 m² – this is the planned location for the new house, though the existing building can also be reconstructed.
The maximum permitted building area for the entire property is up to 500 m².
Electricity capacity is 3x25V. Solar panels are installed on the roofs of the outbuilding and the cellar.
Water supply and sewerage are centralized — connection points are at the property boundary, and the sale price includes the connection fees.
Currently, water is supplied from a well shaft, and there is no sewerage system in place.
The property is accessible via a paved road.
New semi-detached houses are planned for the neighboring plots.
450 000 €
1 700.0 € / m2
Total area:
264.7 m2
Plot size:
1687 m2
Cadastral register number:
Location:
