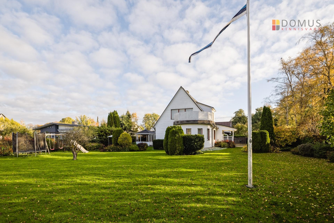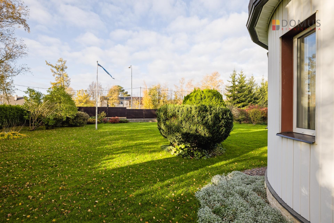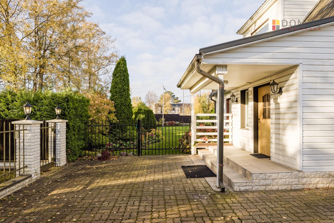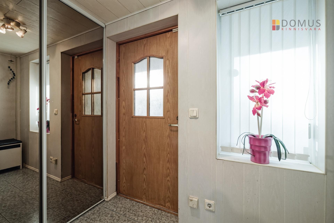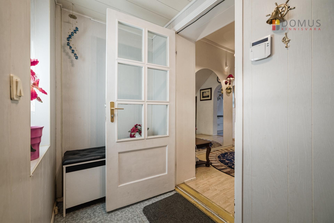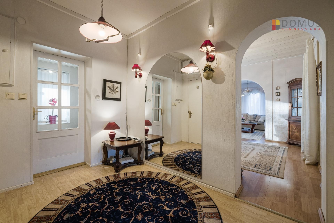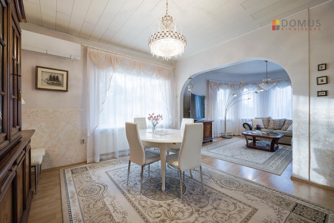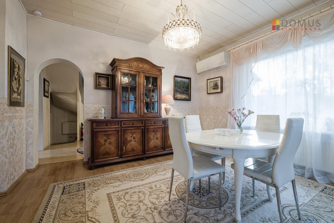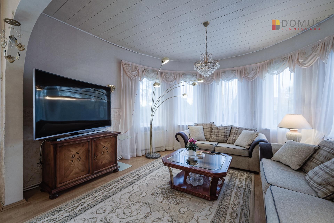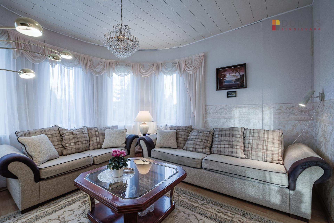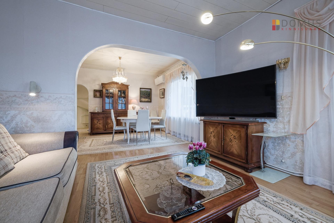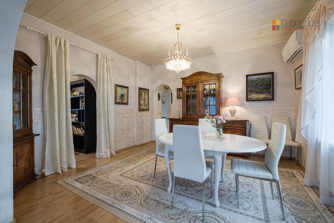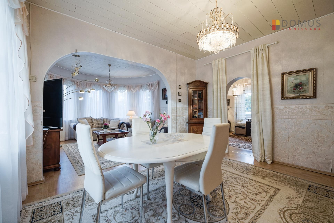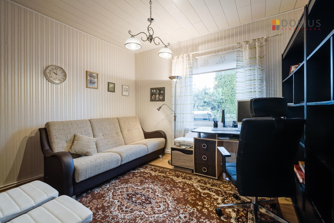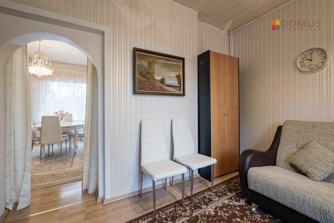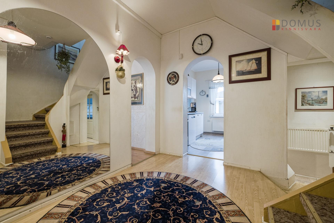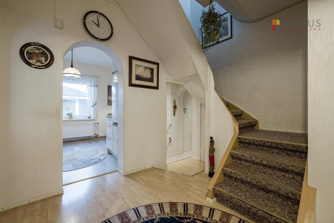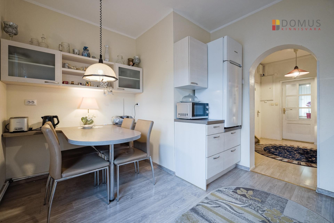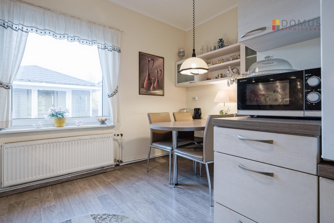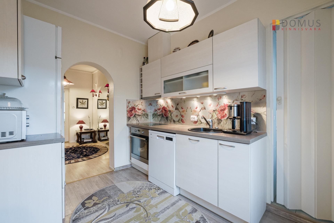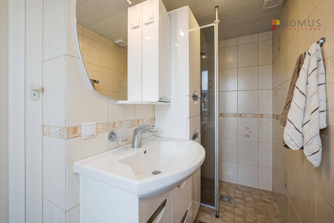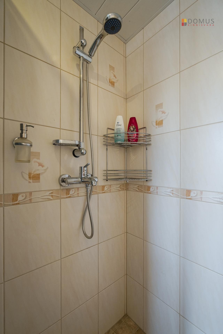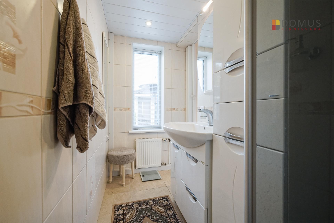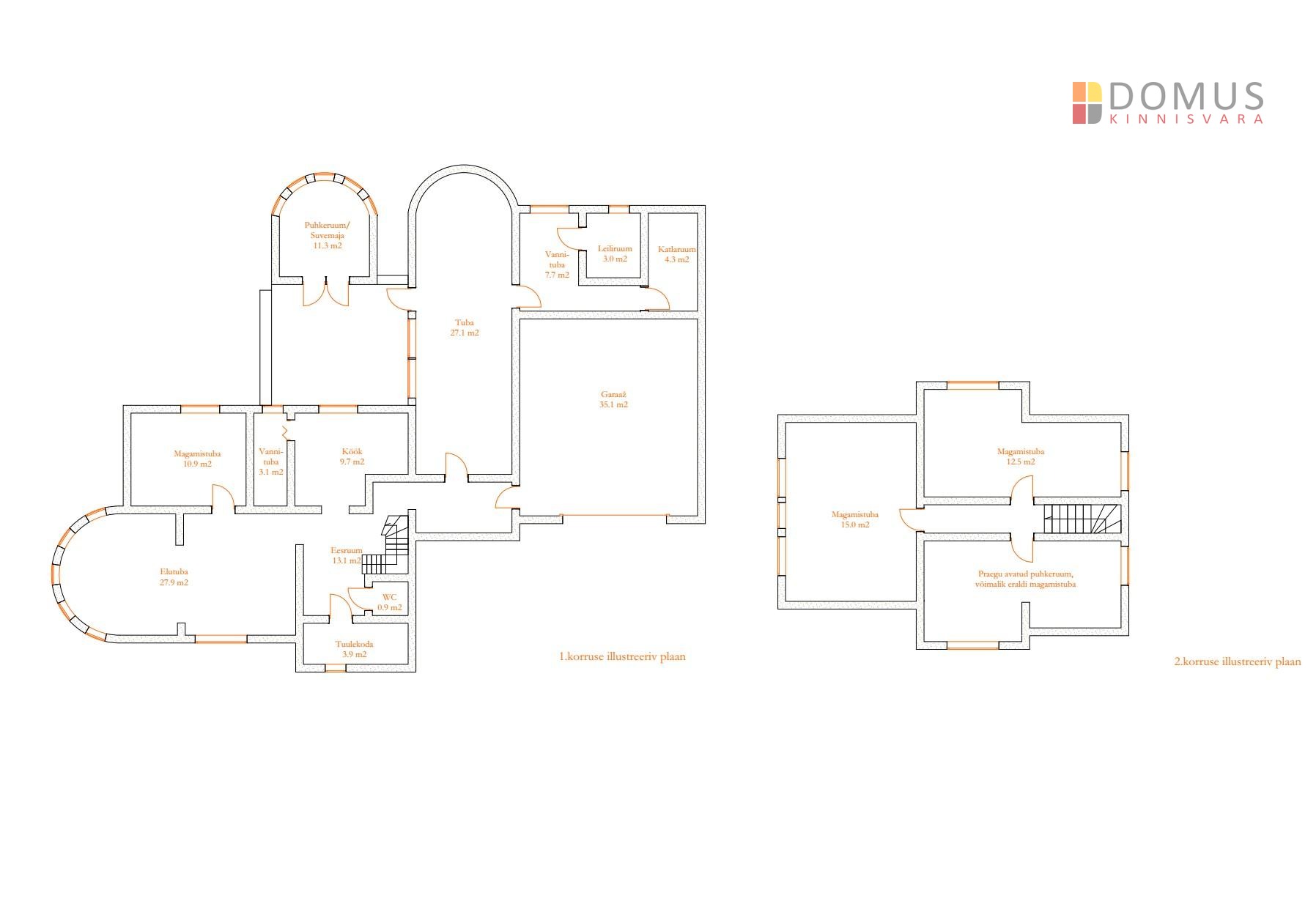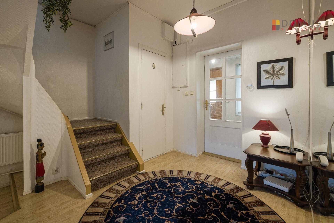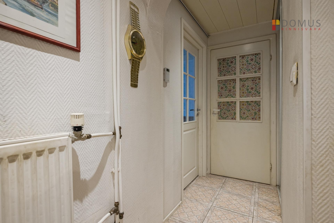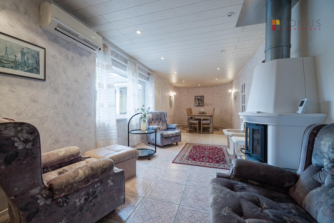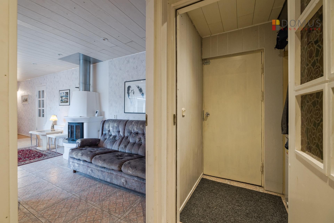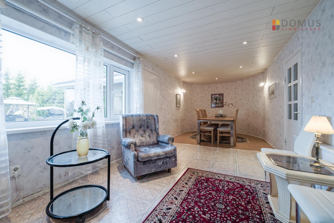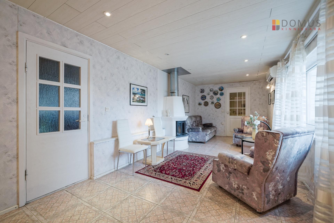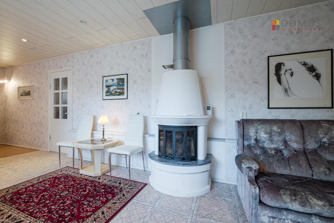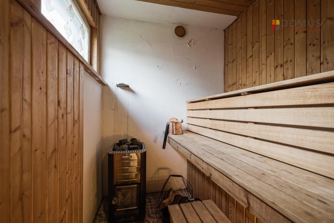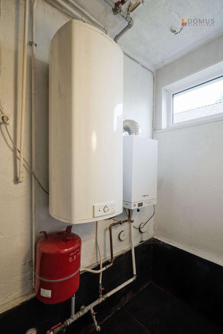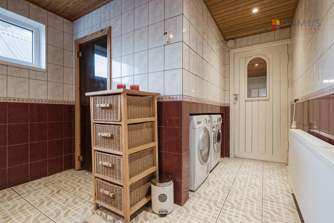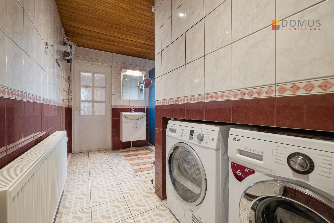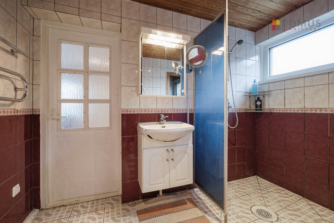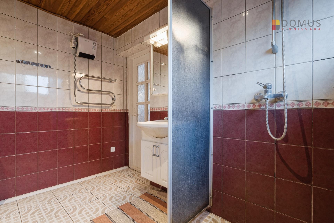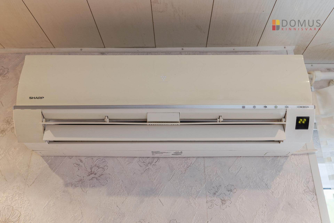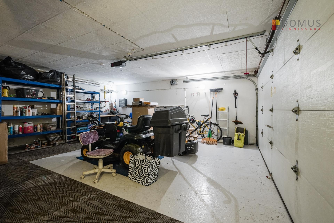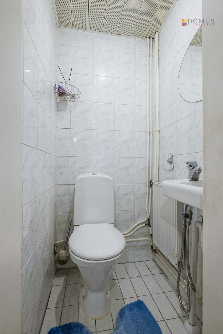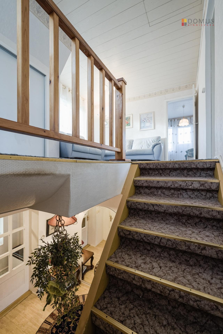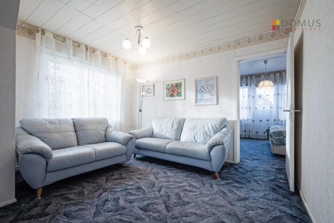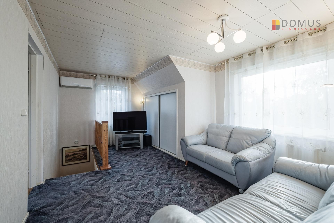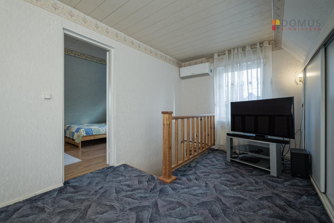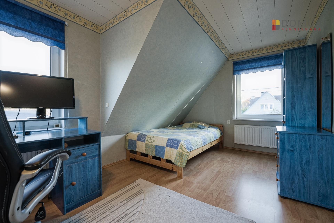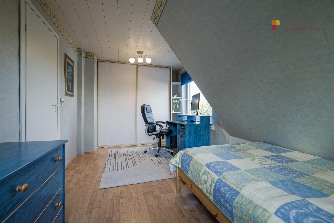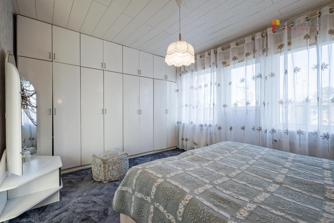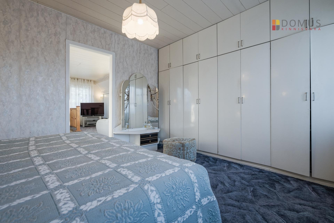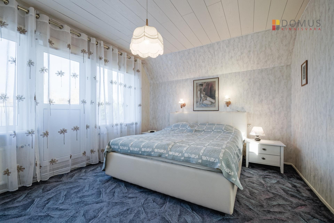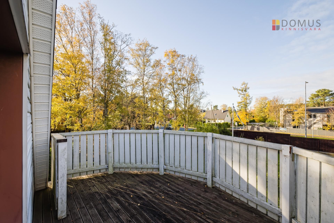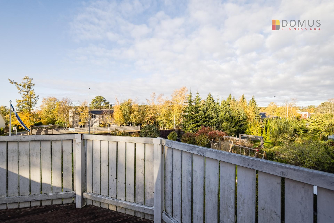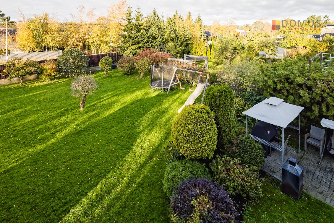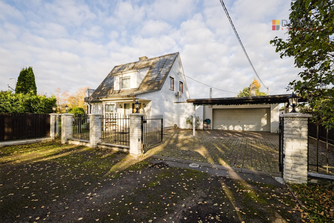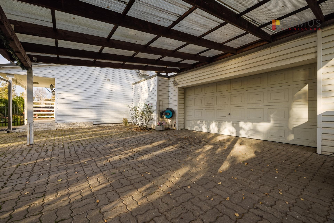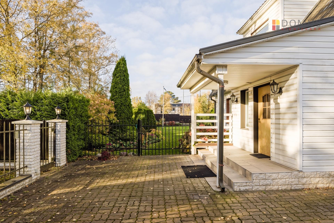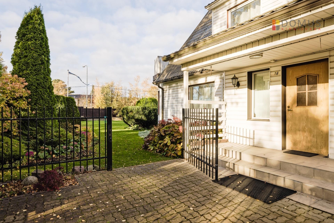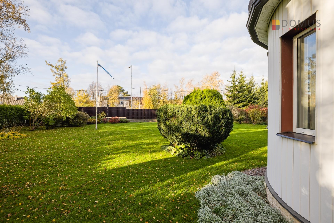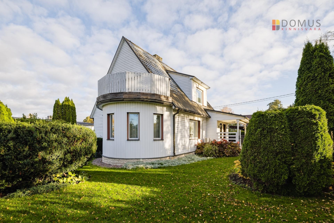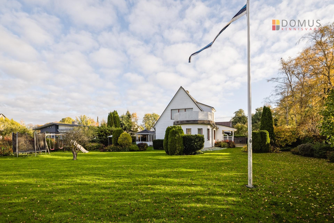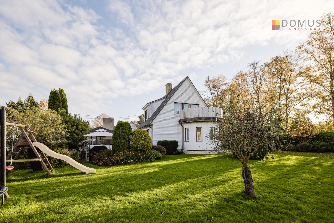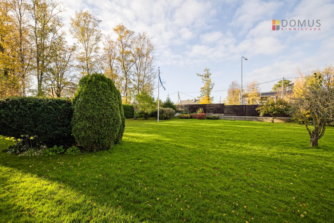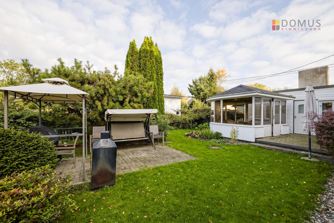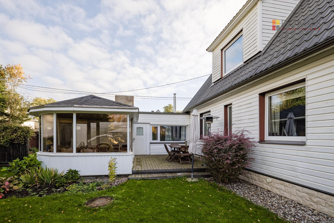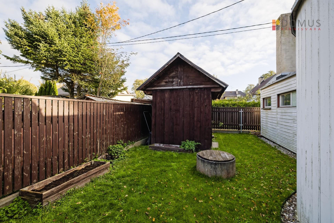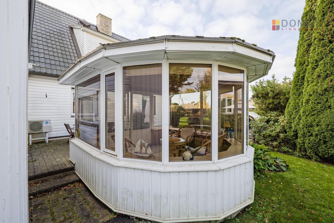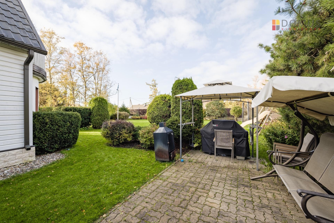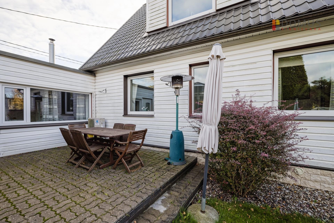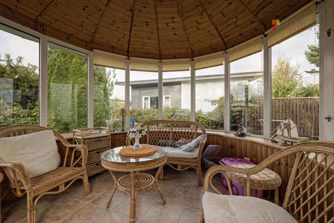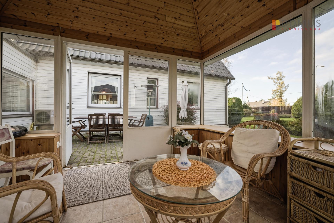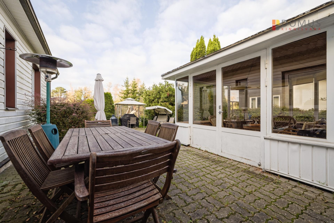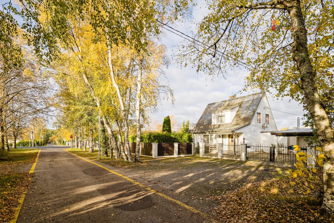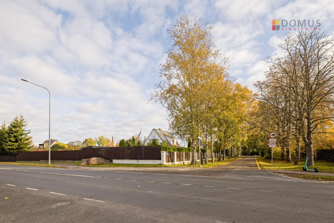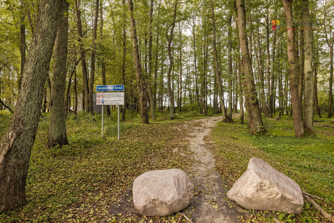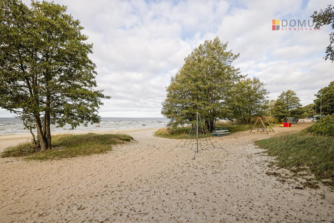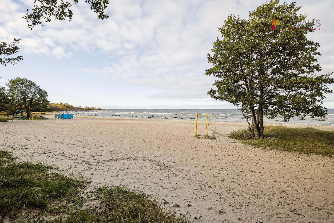For sale house, 5 room - Mereranna tee 16, Haabneeme alevik, Viimsi vald, Harju maakond
A rare opportunity to create a home for your family with a spacious yard near the sandy beach of Haabneeme! The property at Mereranna tee 16 is 1452 m² in size and is located just 250 meters walking distance from the beautiful sandy beach.
The 204.2 m² house was built in 1978 but has been well-maintained and has received refreshing renovations both inside and out over the years. Five years ago, a building permit was applied for, so all necessary documentation is in order, and the latest audits were done at that time.
The house can be modernized with a simple renovation, which would only require updating the interior finishes, but it’s also possible to make major changes, such as altering the layout.
The house currently includes a porch and spacious hallway, a living room with a dining area, an office/bedroom, a separate kitchen, and on the first floor, there is also a shower room, toilet, a large separate room with access to a second shower room and sauna. On the second floor, there are currently two bedrooms, but it’s easy to add a partition wall to create a third room (see the floor plan attached in the photos). The house has a two-car garage, a sunny stone terrace in the yard, a summer house, and a shed.
The 204.2 m² house was built in 1978 but has been well-maintained and has received refreshing renovations both inside and out over the years. Five years ago, a building permit was applied for, so all necessary documentation is in order, and the latest audits were done at that time.
The house can be modernized with a simple renovation, which would only require updating the interior finishes, but it’s also possible to make major changes, such as altering the layout.
The house currently includes a porch and spacious hallway, a living room with a dining area, an office/bedroom, a separate kitchen, and on the first floor, there is also a shower room, toilet, a large separate room with access to a second shower room and sauna. On the second floor, there are currently two bedrooms, but it’s easy to add a partition wall to create a third room (see the floor plan attached in the photos). The house has a two-car garage, a sunny stone terrace in the yard, a summer house, and a shed.
The spacious yard is beautifully landscaped with fruit trees and bushes, as well as a large, open lawn area.
Viimsi has five schools, three of which are within 1 km of the house: Haabneeme School, Viimsi School, and Viimsi Gymnasium. The Coop grocery store is 200 meters away, and it’s a 10-minute walk to Viimsi center, where you’ll find all the necessary shopping and other amenities – gyms, a spa and water park, dining, and various services.
Be sure to schedule a visit and come check it out in person!
Loe veel
Viimsi has five schools, three of which are within 1 km of the house: Haabneeme School, Viimsi School, and Viimsi Gymnasium. The Coop grocery store is 200 meters away, and it’s a 10-minute walk to Viimsi center, where you’ll find all the necessary shopping and other amenities – gyms, a spa and water park, dining, and various services.
Be sure to schedule a visit and come check it out in person!
379 000 €
1 856.0 € / m2
Condition:
Ready
Number of rooms:
5
Total area:
204.2 m2
Date of construction:
1978
Bedrooms:
4
Stove:
Ceramic
Storageroom:
1
Plot size:
1452 m2
Heating:
with localised gas
Heat pump
Heat pump
Building material:
Puit
Cadastral register number:
Form of ownership:
Registered immovable
Additional information:
sauna, garage, refrigerator
Location:
