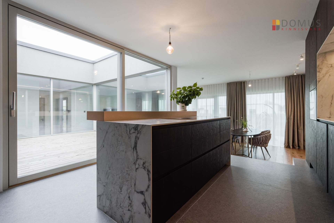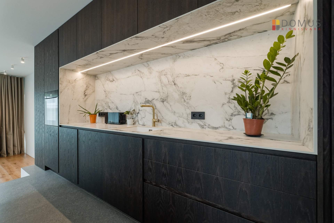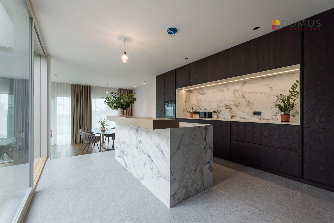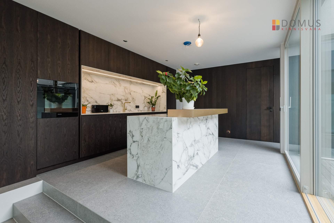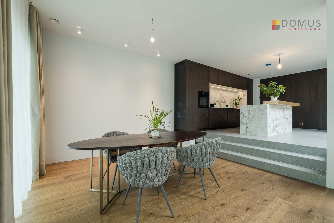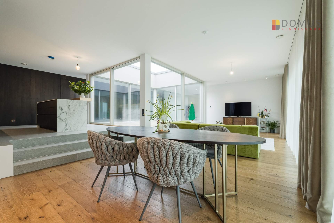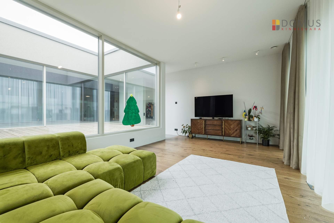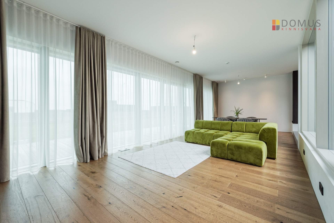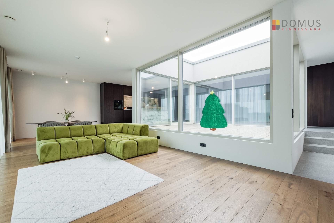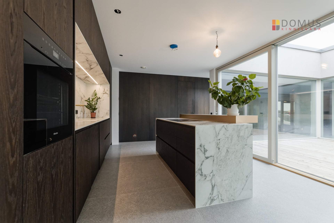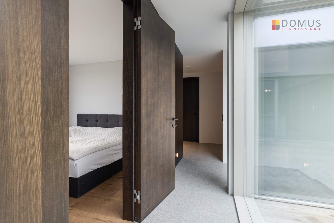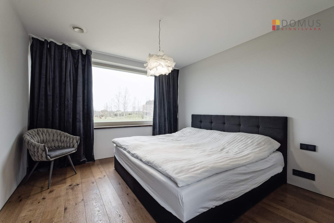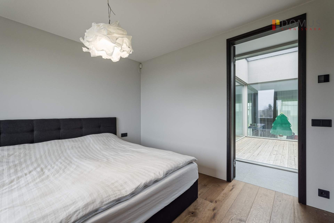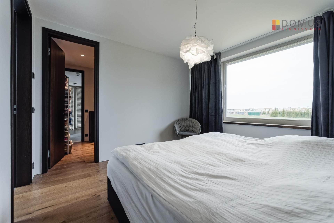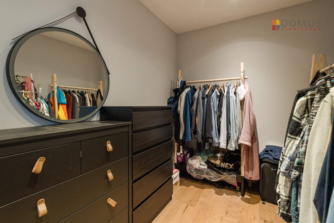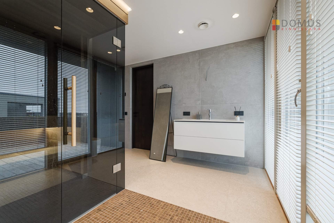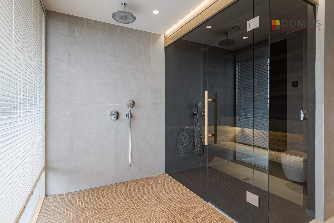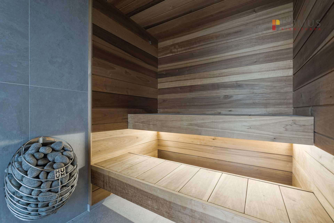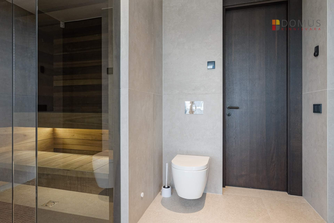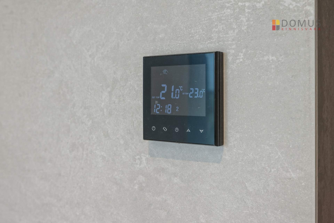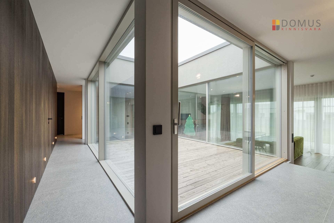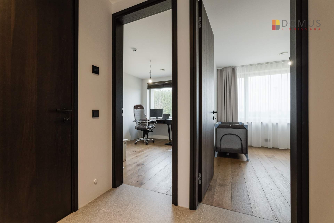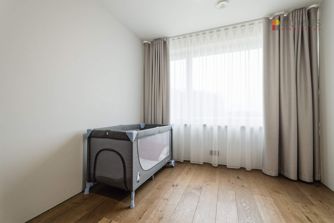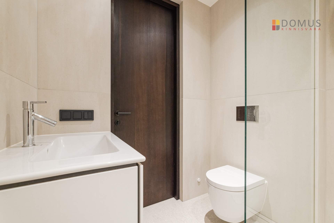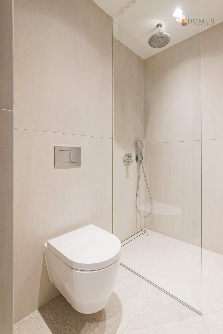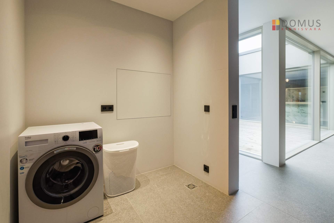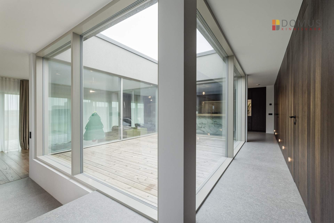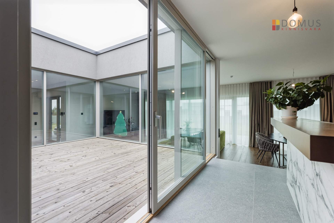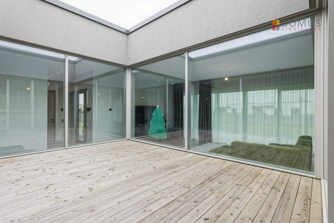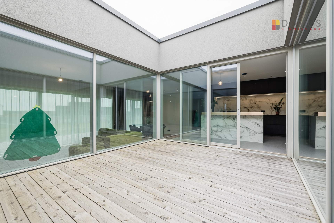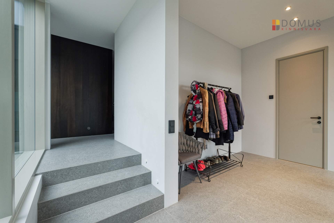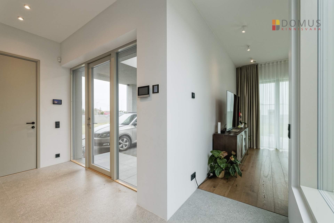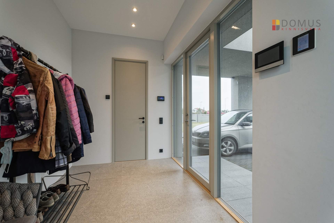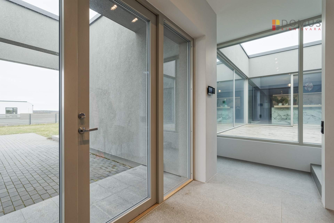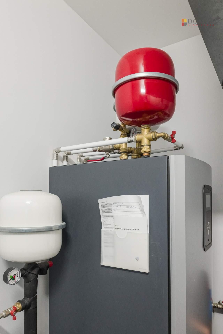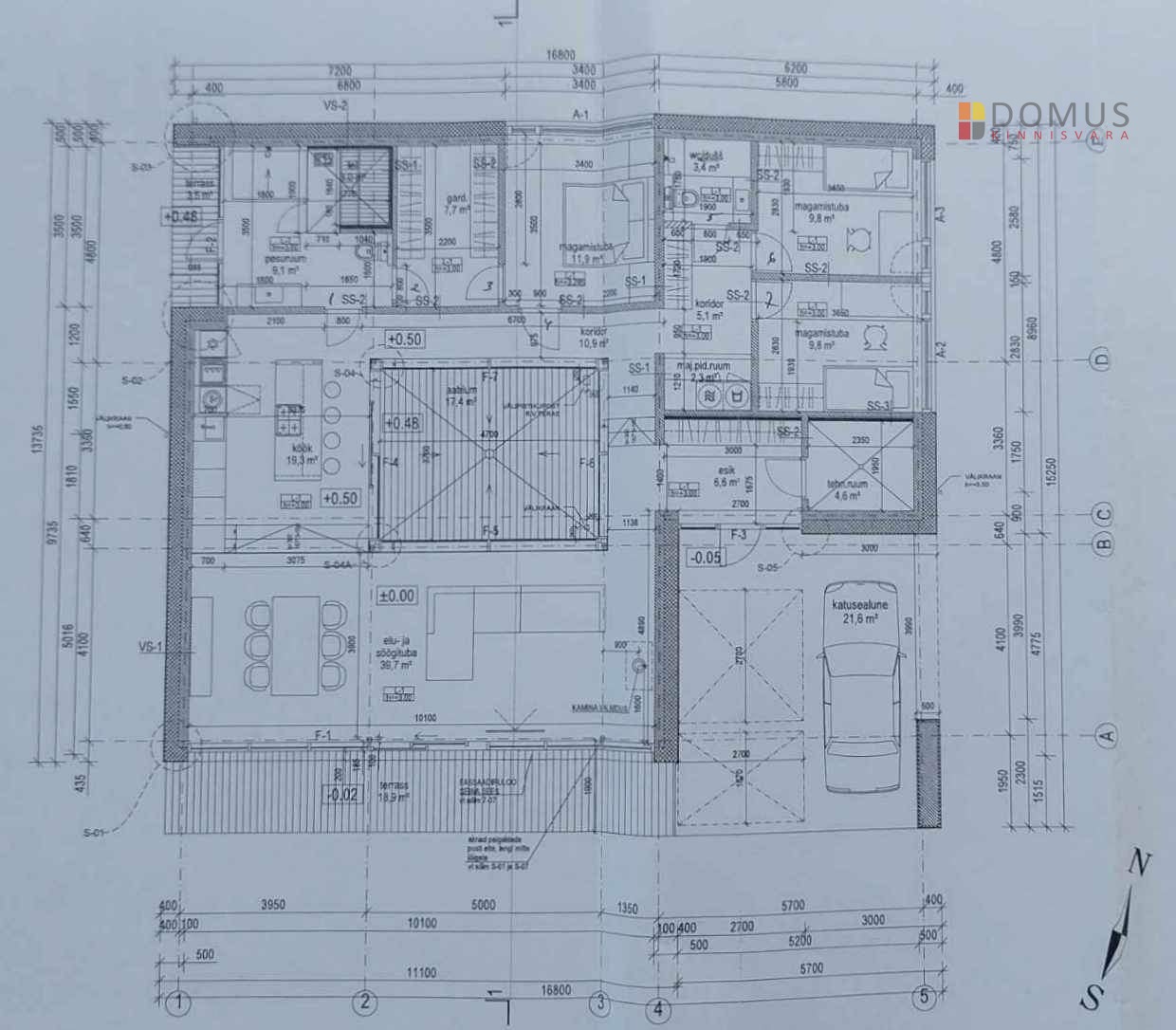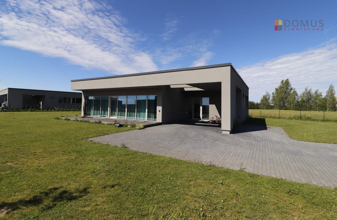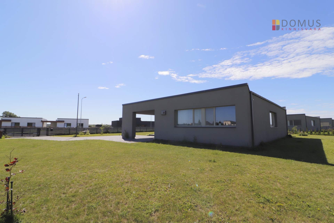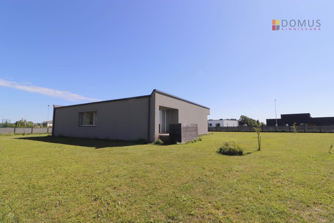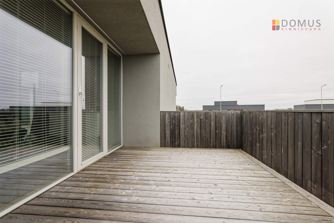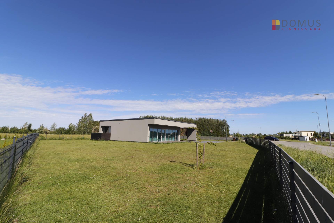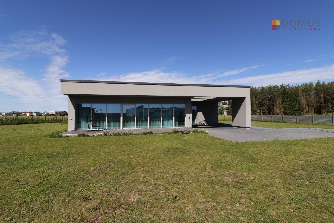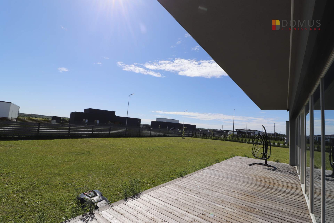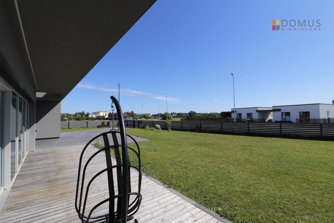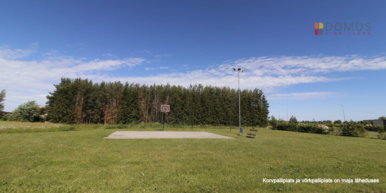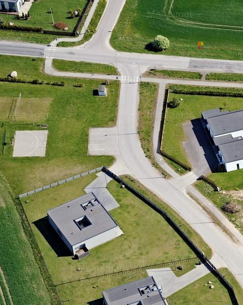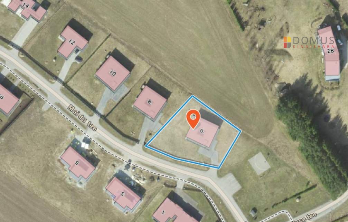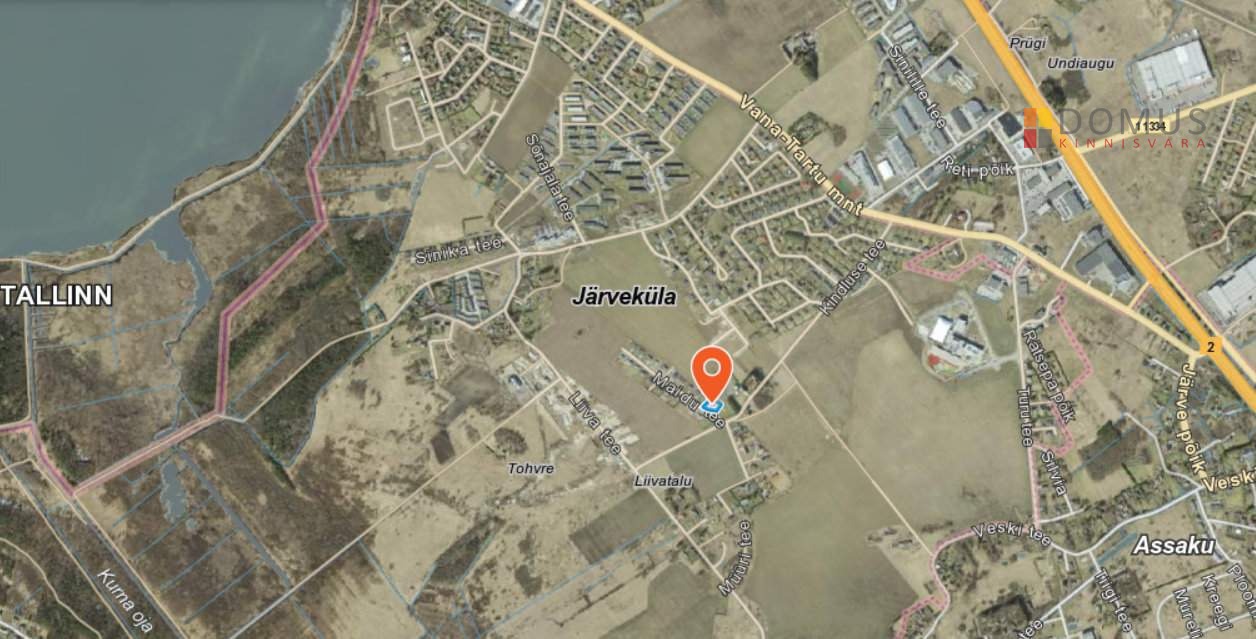For sale house, 4 room - Maidu tee 6, Järveküla, Rae vald, Harju maakond
For sale is a bright and well-planned 4-room private house in Järveküla, Rae municipality.
Some key features:
* Architectural masterclass with spacious atrium, functional layout.
* Efficient geothermal heat pump and heat recovery ventilation unit that ensure a pleasant climate in the rooms every season.
* Exclusive OCCO kitchen furniture at an acquisition price of 30,000+ euros.
* Only street with private houses, close to Järveküla schools and kindergartens, but also close to Tallinn city.
HOUSE
The building was completed in 2020 and the building has a valid building permit from the same year. The layout of the building is well thought out. All the rooms are on one floor and thanks to the layout, there is a lot of space and privacy at the same time.
The interior of the house is eye-catching and is enhanced by the "atrium" in the middle of the house, where you can enjoy the fresh air and privacy during the warmer seasons.
The building has a net enclosed area of 144 m², of which the living area is 139.7 m².
The house has a living room (39.7 m²) open to the evening sun and a kitchen with kitchen island (19.3 m²) on the upper level. In addition, there are three bedrooms (11.9 m², 9.8 m², 9.8 m²), a cloakroom (7.7 m²), a bathroom (9.1 m²), a sauna (3.9 m²), a bathroom with shower and toilet (3.4 m²) in the second wing of the house, a utility room (2.3 m²), corridors (16 m²) and a hall (5.5 m²). From the front door there is a separate entrance to the warm utility room (4,6 m²) with geothermal heat pump and ventilation unit, where you can put your bicycle, pram, golf bag etc..
The modern detached house is thoughtfully designed and functional:
Some key features:
* Architectural masterclass with spacious atrium, functional layout.
* Efficient geothermal heat pump and heat recovery ventilation unit that ensure a pleasant climate in the rooms every season.
* Exclusive OCCO kitchen furniture at an acquisition price of 30,000+ euros.
* Only street with private houses, close to Järveküla schools and kindergartens, but also close to Tallinn city.
HOUSE
The building was completed in 2020 and the building has a valid building permit from the same year. The layout of the building is well thought out. All the rooms are on one floor and thanks to the layout, there is a lot of space and privacy at the same time.
The interior of the house is eye-catching and is enhanced by the "atrium" in the middle of the house, where you can enjoy the fresh air and privacy during the warmer seasons.
The building has a net enclosed area of 144 m², of which the living area is 139.7 m².
The house has a living room (39.7 m²) open to the evening sun and a kitchen with kitchen island (19.3 m²) on the upper level. In addition, there are three bedrooms (11.9 m², 9.8 m², 9.8 m²), a cloakroom (7.7 m²), a bathroom (9.1 m²), a sauna (3.9 m²), a bathroom with shower and toilet (3.4 m²) in the second wing of the house, a utility room (2.3 m²), corridors (16 m²) and a hall (5.5 m²). From the front door there is a separate entrance to the warm utility room (4,6 m²) with geothermal heat pump and ventilation unit, where you can put your bicycle, pram, golf bag etc..
The modern detached house is thoughtfully designed and functional:
open-plan for the whole family, there are spaces to be together and spaces to enjoy privacy. The living room is incomparably spacious where the whole family can enjoy spending time. High ceilings and large floor-to-ceiling windows with sliding systems make the room particularly bright.
The sliding doors from the living room open onto the south-south-east facing side of the house.
The living room and bedrooms have wooden parquet floors, while the kitchen and anterooms have natural stone floors. The ceilings and walls of the corridor through the house are fitted with LED lighting as well as spotlights. Blackout curtains have been installed in front of the large living room windows.
From the kitchen there is easy access to the terrace. The walls of both the living room and the bedrooms have been painted and kept in a uniform style with the same single-layer natural parquet. Black switches and sockets add to the sense of style.
From the master bedroom, you can move into the cloakroom, and from there to the bathroom. In the bathroom there is a shower and a modern sauna (stove by Huum). From the bathroom you can go to the bathroom terrace where you can cool off after the sauna.
From the hallway you can walk to the two bedrooms, one of which is currently used as a home office and the other as a bedroom. Next to the rooms, conveniently located, is a second bathroom with shower and toilet.
All rooms have triple glazed windows of high quality.
The house comes with an exclusive built-in OCCO kitchen furniture and kitchen island (acquisition price over 30,000 euros) with ceramic worktops and high quality integrated appliances (fridge freezer, dishwasher, electric oven, kitchen island extractor hood). The price also includes bathroom furniture.
A great added value in the summer is the sun terrace (18,9 m²) adjoining the house, from which you can enjoy the sun directly from the living room.
The second part of the house, which offers great versatility, is the indoor terrace atrium (17.4 m²), open to the sun from above and sheltered from the wind.
TECHNICAL INSTALLATIONS AND COMMUNICATIONS, HEATING, ENERGY LABEL AND COSTS.
The house is equipped with Telia fibre optic cable for high speed internet.
A robot lawnmower can be included by special arrangement.
The house has underfloor heating in all rooms for comfort and warmth, operated by an efficient geothermal heat pump. The heat in the rooms is individually controlled by a touch-sensitive thermostat on the wall. Ventilation is by means of a thermally controlled forced ventilation system which ensures fresh air at all times.
Household costs for heating and utilities are covered by the exchange package:
July 2023: €89
August 2023: €84
September 2023: 103 €
October 2023: €190
November 2023: €252
December 2023: €337
January 2024: 380 €
February 2024: 226 €
March 2024: €170
April 2024: 132 €
May 2024: €81
June 2024: €67
July 2024: €62
The building does not have a valid energy performance certificate according to the building register but was designed as an energy class "B".
YARD AND PARKING
A larger car can be driven under the carport (21,6m²). The courtyard is fenced and the driveway is paved. There is a respectable wooden fence with flags on two sides of the house, and a green picket fence on two sides. The wicket gate can be conveniently opened by remote control. The stone driveway inside the house can accommodate at least 4 cars. The yard is landscaped with lawn.
LOCATION
The detached house is located on a pleasantly large, 1573 m² plot in the highly valued Järveküla, Maidu teel, with a well-established living environment. The car and pedestrian paths are asphalted and maintained by Rae municipality. Only private houses have been built on Maidu tee. A basketball court and a volleyball court are next to the house, playgrounds for small children are a few hundred metres away. Several sports facilities in the vicinity - Järveküla school sports hall and swimming pool, Kindluse sports hall, 24/7 Fitness, Peetri tennis centre, Uuesalu swimming pool, etc. Nearby swimming pools are located in the village of Uuesalu.
Lake Ülemiste and the soon to be completed Ülemiste nature trails are a few kilometres away. Kindluse and Järveküla School are about 2 kilometres away, and Sõnajala kindergarten and Järveküla kindergarten, Peetri School, Peetri kindergartens, Uuesalu kindergarten, Assaku kindergarten are all within 4 kilometres. The nearest bus stop is approx. 300 metres away (bus no. 162).Buses no. 121, 134, 134a leave from Järveküla.
About 1,2 km from the house a brand new Järveküla Rimi Supermarket has opened, in the same building there is also a pharmacy and Pappa Pizza. 121, 121 and 121. Other larger shops are Luige Rimi, Raudalu Coop, Peetri Selver
Ülemiste Centre is just a few minutes' drive away, and Tallinn city centre is only a 10-15 minute drive away. IKEA and Kurna Park (Selver, Decatlon, Sportland, etc.) Järveküla sports hall.
Don't miss the opportunity to get to know this modern architectural gem in the highly appreciated Järveküla! Please call or write to me and I will arrange a visit!
I can assist you in selling your current property if needed!
Rain Õisnurm
Realtor /Consultant
Loe veel
The sliding doors from the living room open onto the south-south-east facing side of the house.
The living room and bedrooms have wooden parquet floors, while the kitchen and anterooms have natural stone floors. The ceilings and walls of the corridor through the house are fitted with LED lighting as well as spotlights. Blackout curtains have been installed in front of the large living room windows.
From the kitchen there is easy access to the terrace. The walls of both the living room and the bedrooms have been painted and kept in a uniform style with the same single-layer natural parquet. Black switches and sockets add to the sense of style.
From the master bedroom, you can move into the cloakroom, and from there to the bathroom. In the bathroom there is a shower and a modern sauna (stove by Huum). From the bathroom you can go to the bathroom terrace where you can cool off after the sauna.
From the hallway you can walk to the two bedrooms, one of which is currently used as a home office and the other as a bedroom. Next to the rooms, conveniently located, is a second bathroom with shower and toilet.
All rooms have triple glazed windows of high quality.
The house comes with an exclusive built-in OCCO kitchen furniture and kitchen island (acquisition price over 30,000 euros) with ceramic worktops and high quality integrated appliances (fridge freezer, dishwasher, electric oven, kitchen island extractor hood). The price also includes bathroom furniture.
A great added value in the summer is the sun terrace (18,9 m²) adjoining the house, from which you can enjoy the sun directly from the living room.
The second part of the house, which offers great versatility, is the indoor terrace atrium (17.4 m²), open to the sun from above and sheltered from the wind.
TECHNICAL INSTALLATIONS AND COMMUNICATIONS, HEATING, ENERGY LABEL AND COSTS.
The house is equipped with Telia fibre optic cable for high speed internet.
A robot lawnmower can be included by special arrangement.
The house has underfloor heating in all rooms for comfort and warmth, operated by an efficient geothermal heat pump. The heat in the rooms is individually controlled by a touch-sensitive thermostat on the wall. Ventilation is by means of a thermally controlled forced ventilation system which ensures fresh air at all times.
Household costs for heating and utilities are covered by the exchange package:
July 2023: €89
August 2023: €84
September 2023: 103 €
October 2023: €190
November 2023: €252
December 2023: €337
January 2024: 380 €
February 2024: 226 €
March 2024: €170
April 2024: 132 €
May 2024: €81
June 2024: €67
July 2024: €62
The building does not have a valid energy performance certificate according to the building register but was designed as an energy class "B".
YARD AND PARKING
A larger car can be driven under the carport (21,6m²). The courtyard is fenced and the driveway is paved. There is a respectable wooden fence with flags on two sides of the house, and a green picket fence on two sides. The wicket gate can be conveniently opened by remote control. The stone driveway inside the house can accommodate at least 4 cars. The yard is landscaped with lawn.
LOCATION
The detached house is located on a pleasantly large, 1573 m² plot in the highly valued Järveküla, Maidu teel, with a well-established living environment. The car and pedestrian paths are asphalted and maintained by Rae municipality. Only private houses have been built on Maidu tee. A basketball court and a volleyball court are next to the house, playgrounds for small children are a few hundred metres away. Several sports facilities in the vicinity - Järveküla school sports hall and swimming pool, Kindluse sports hall, 24/7 Fitness, Peetri tennis centre, Uuesalu swimming pool, etc. Nearby swimming pools are located in the village of Uuesalu.
Lake Ülemiste and the soon to be completed Ülemiste nature trails are a few kilometres away. Kindluse and Järveküla School are about 2 kilometres away, and Sõnajala kindergarten and Järveküla kindergarten, Peetri School, Peetri kindergartens, Uuesalu kindergarten, Assaku kindergarten are all within 4 kilometres. The nearest bus stop is approx. 300 metres away (bus no. 162).Buses no. 121, 134, 134a leave from Järveküla.
About 1,2 km from the house a brand new Järveküla Rimi Supermarket has opened, in the same building there is also a pharmacy and Pappa Pizza. 121, 121 and 121. Other larger shops are Luige Rimi, Raudalu Coop, Peetri Selver
Ülemiste Centre is just a few minutes' drive away, and Tallinn city centre is only a 10-15 minute drive away. IKEA and Kurna Park (Selver, Decatlon, Sportland, etc.) Järveküla sports hall.
Don't miss the opportunity to get to know this modern architectural gem in the highly appreciated Järveküla! Please call or write to me and I will arrange a visit!
I can assist you in selling your current property if needed!
Rain Õisnurm
Realtor /Consultant
519 000 €
3 604.2 € / m2
Number of rooms:
4
Total area:
144 m2
Date of construction:
2020
Bedrooms:
3
Bathrooms:
2
Storageroom:
1
Plot size:
1573 m2
Building material:
Stone
Cadastral register number:
Form of ownership:
Registered immovable
Additional information:
television, possibility for furniture, parquet
Location:
