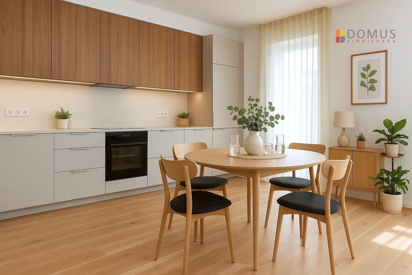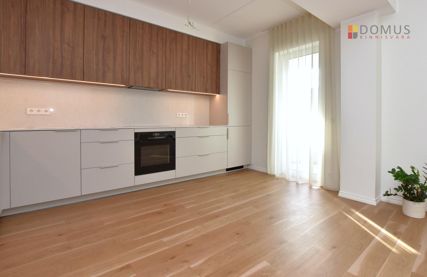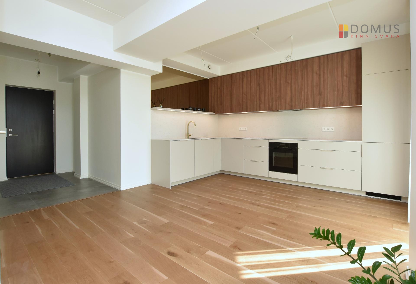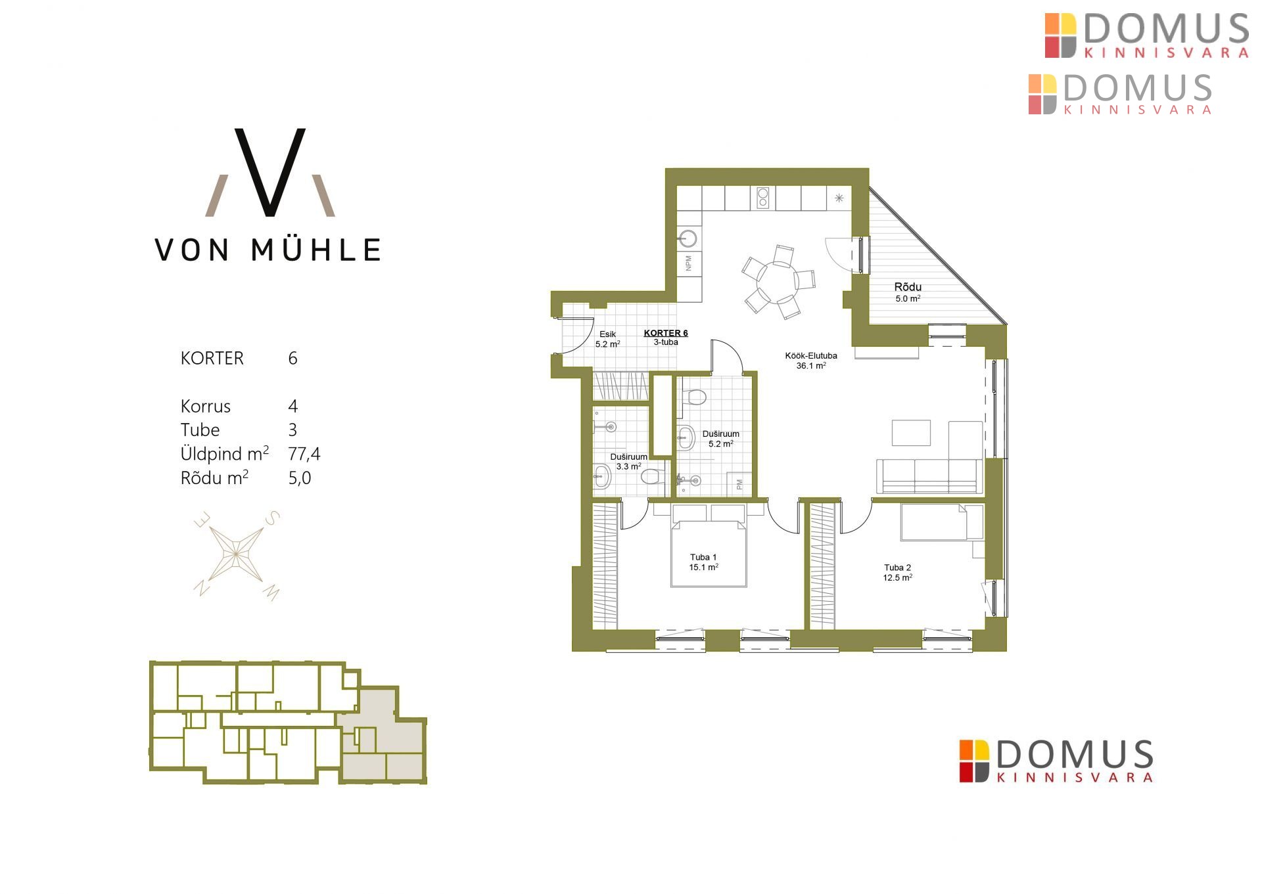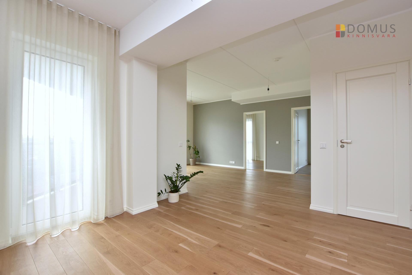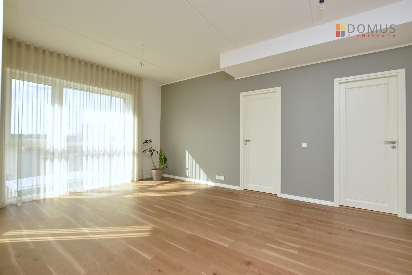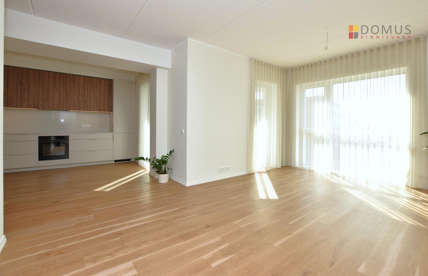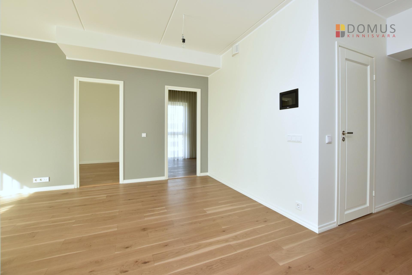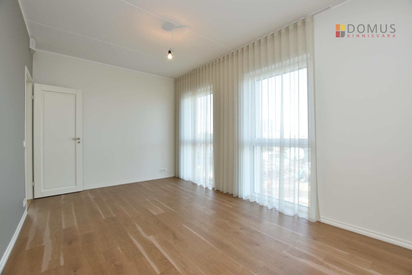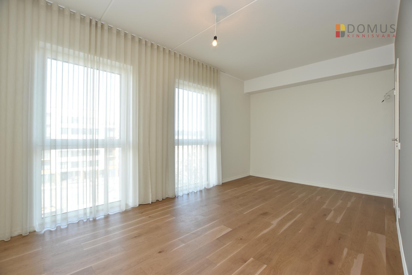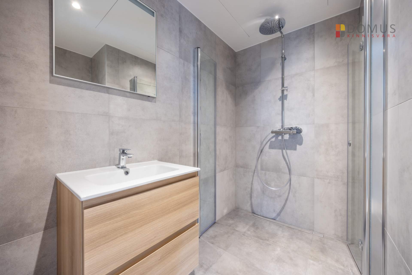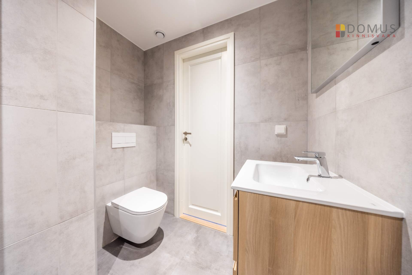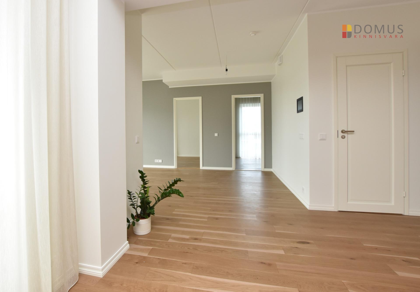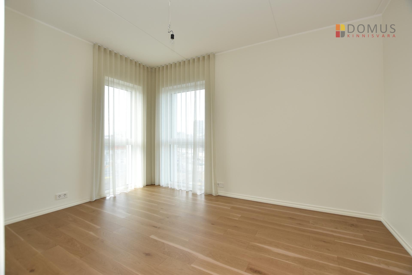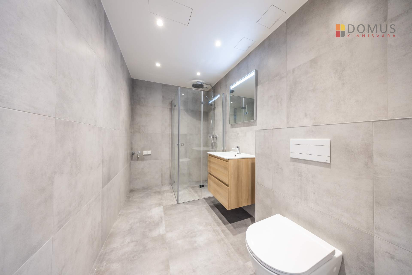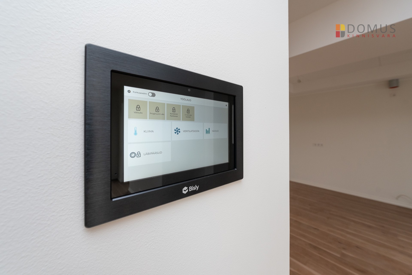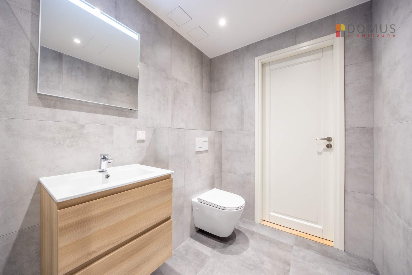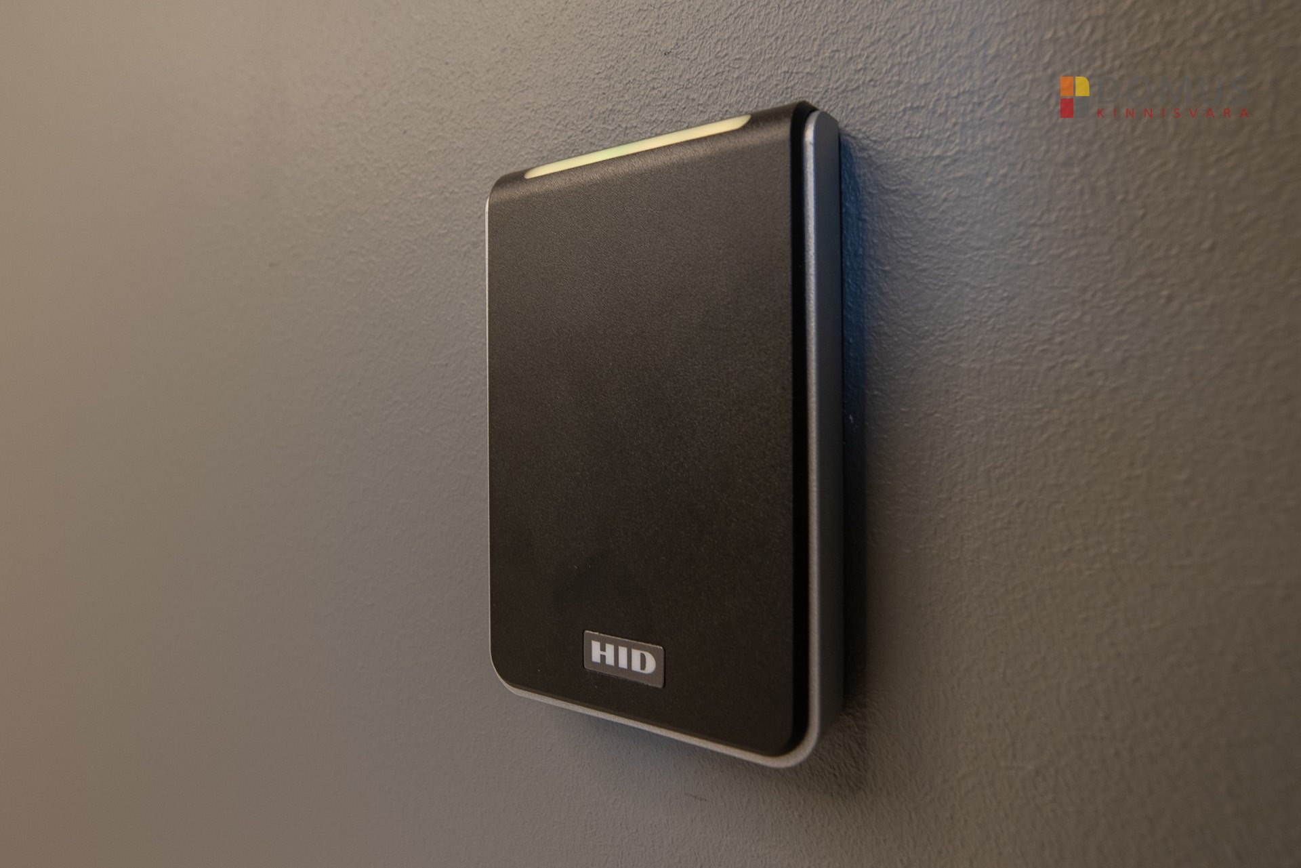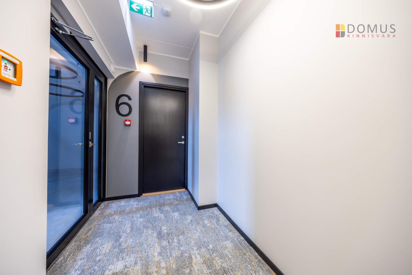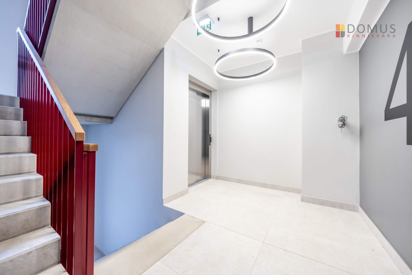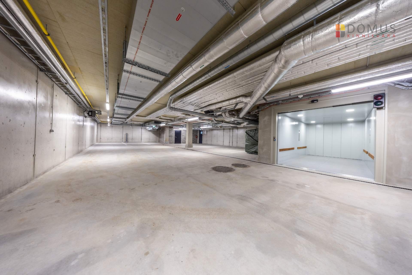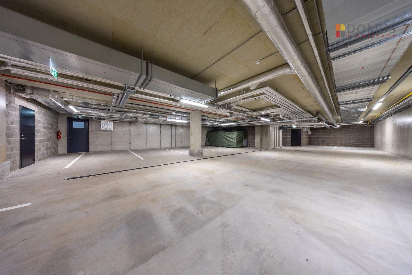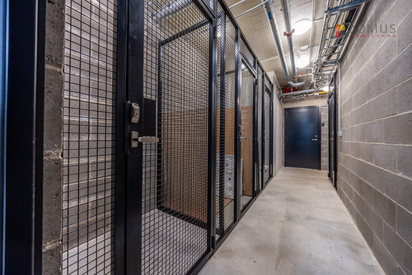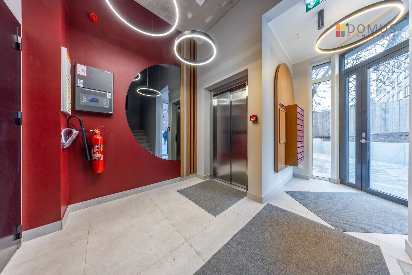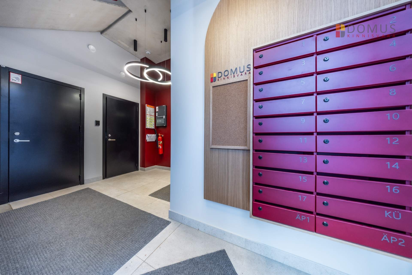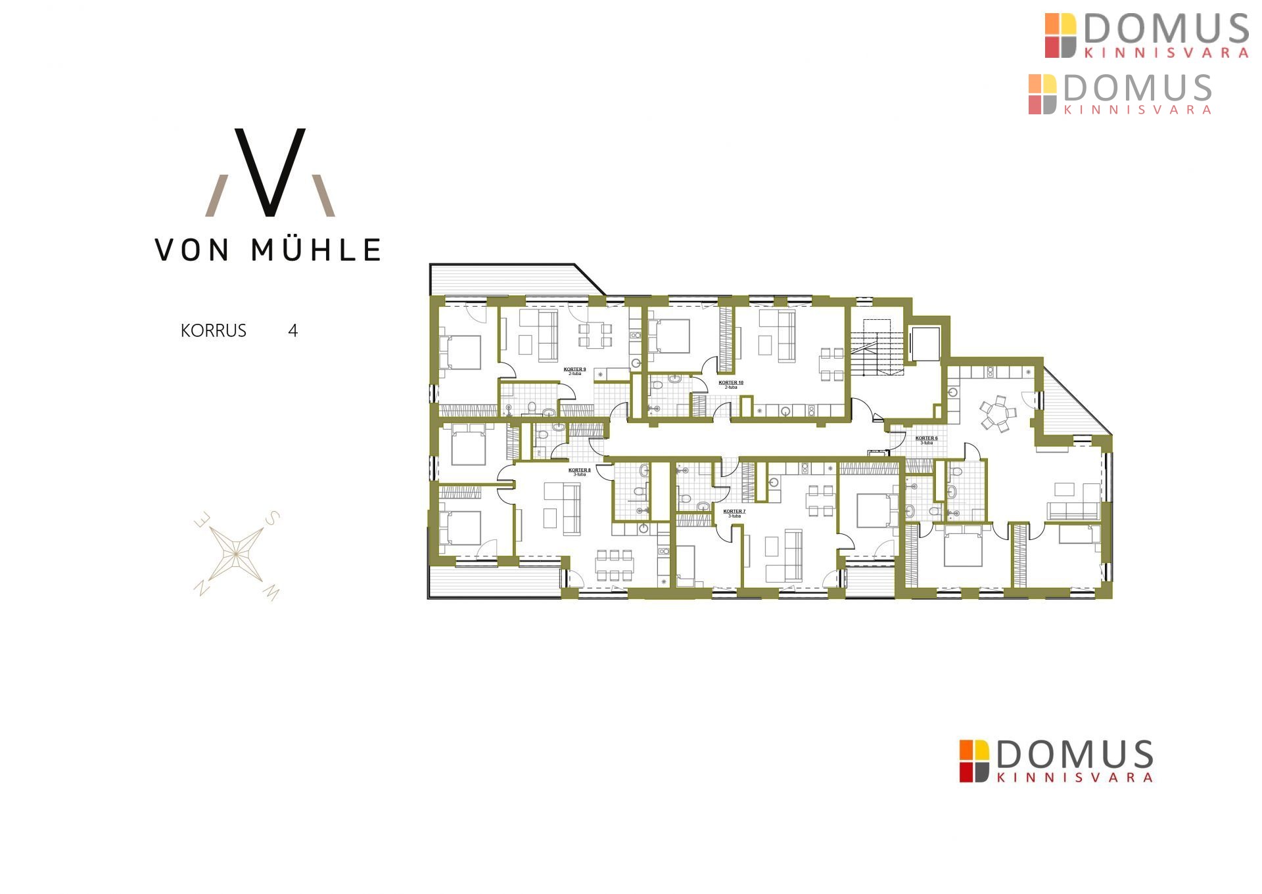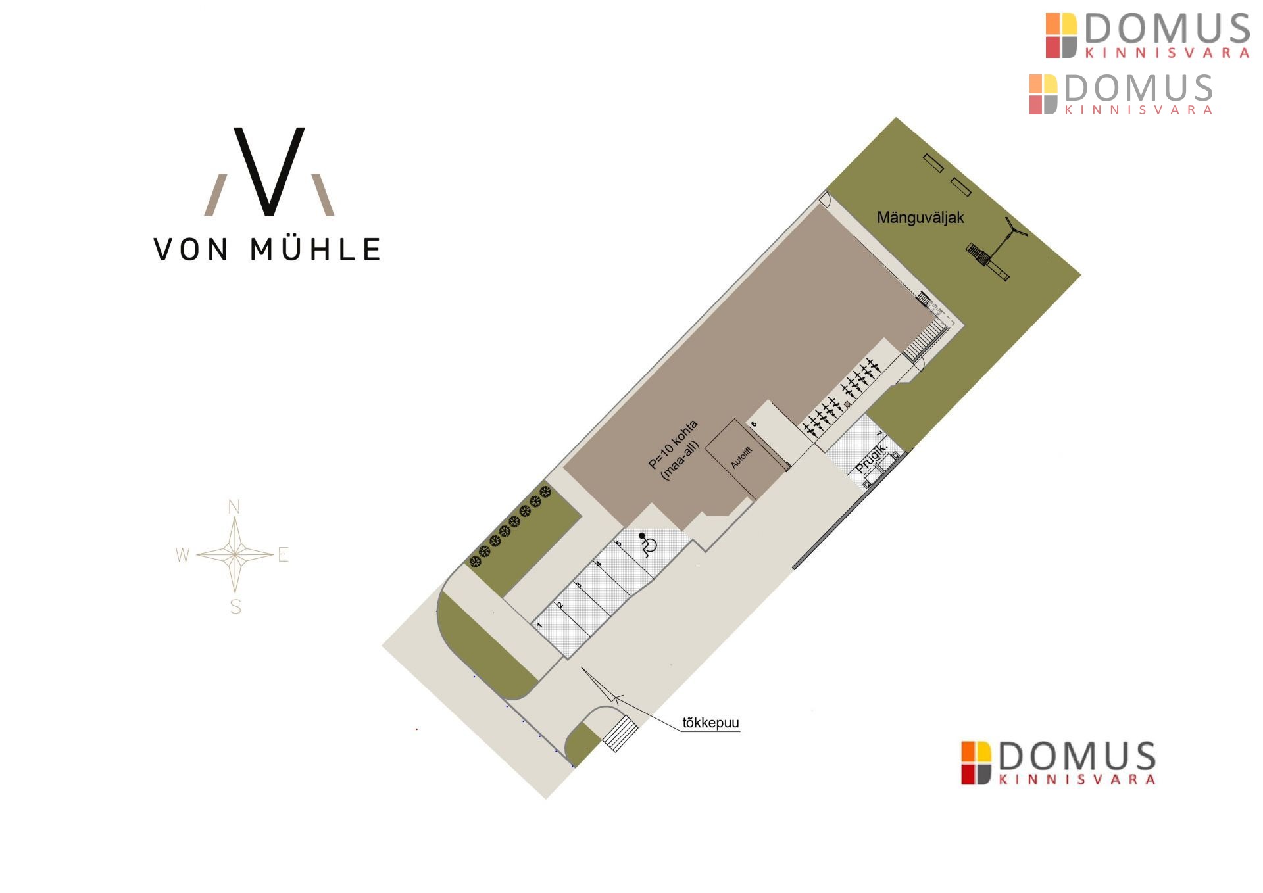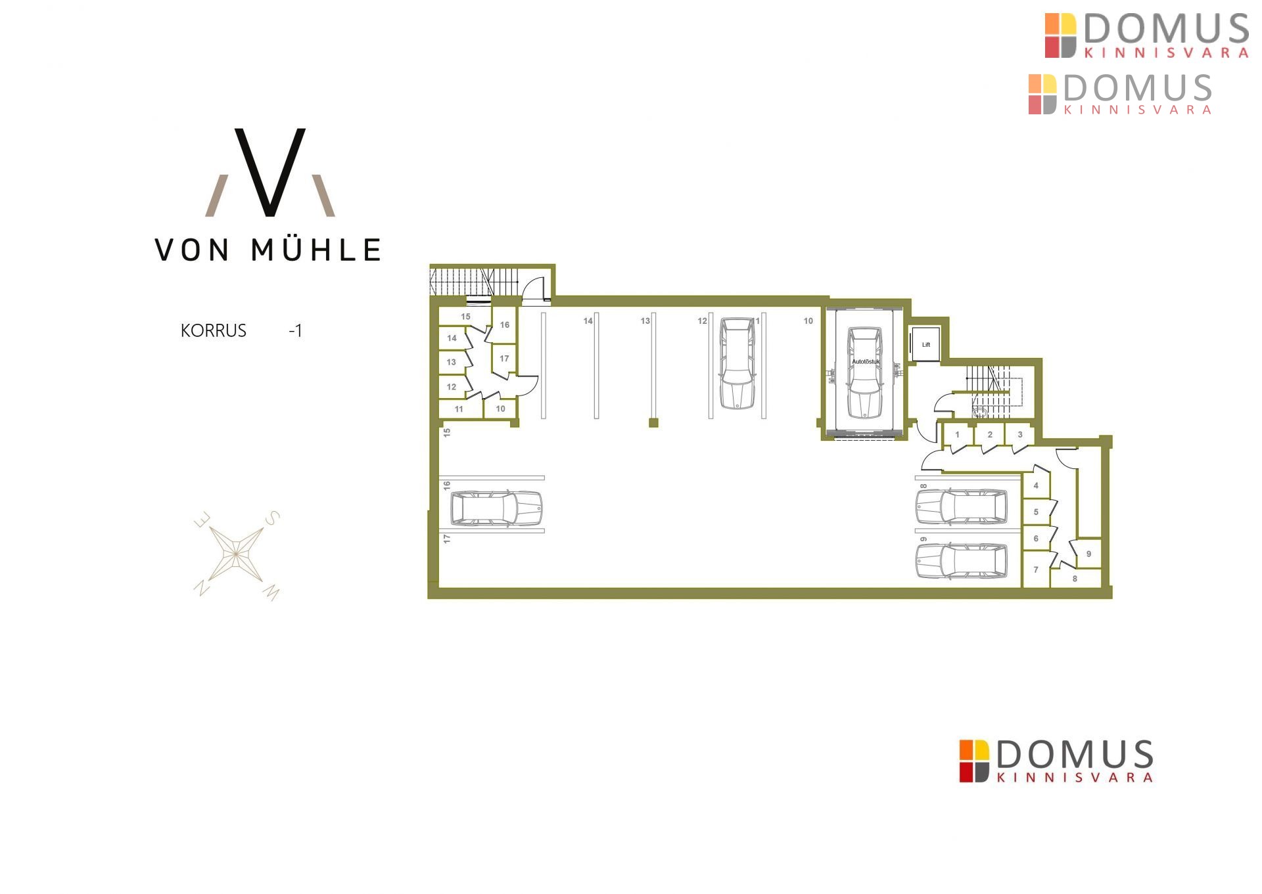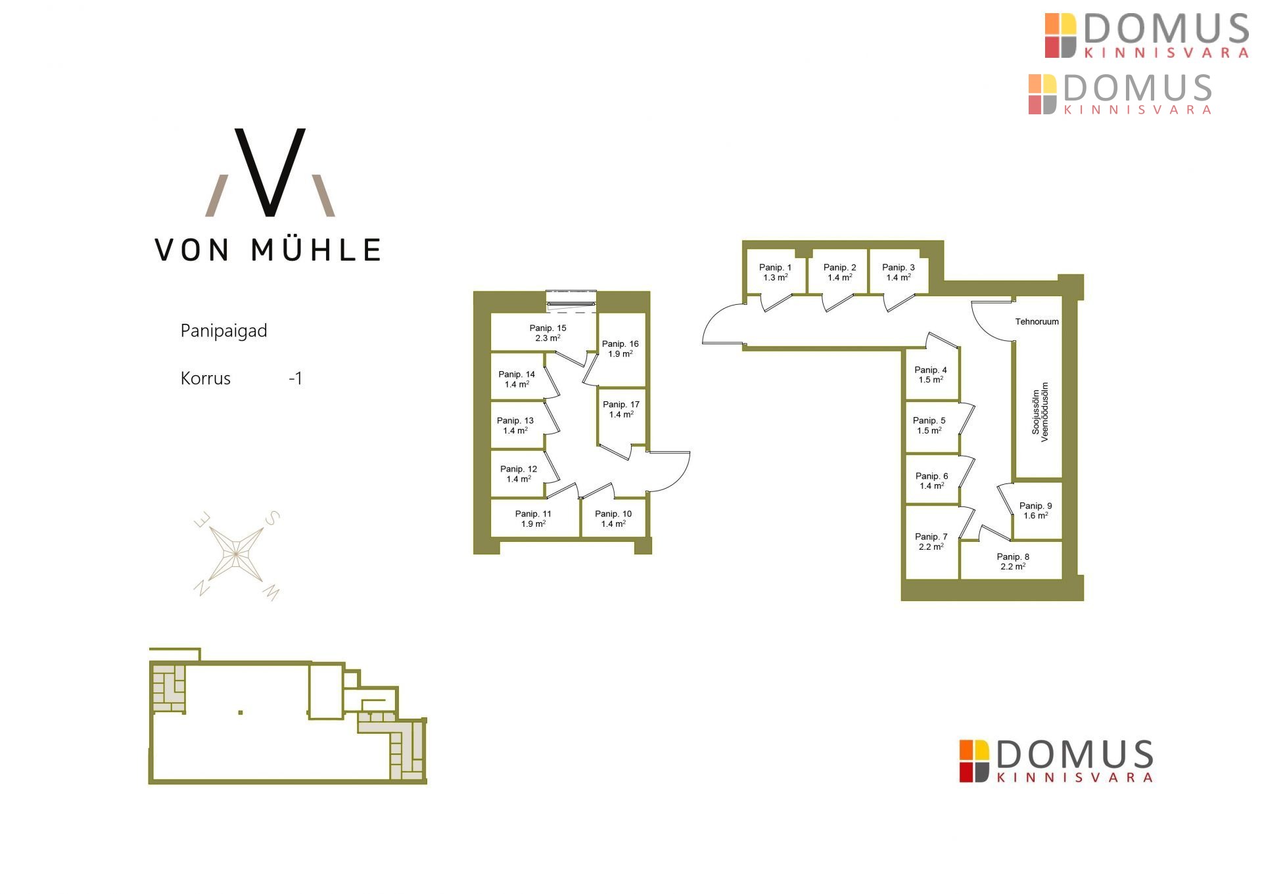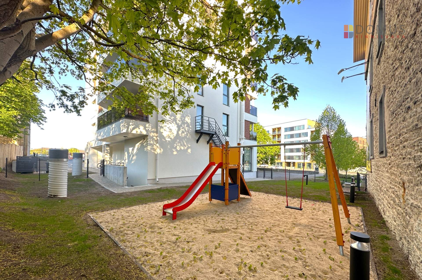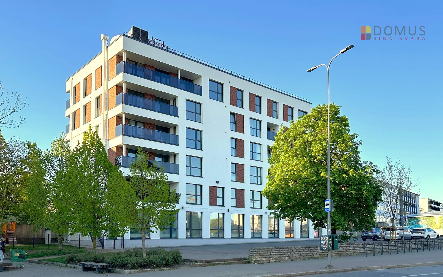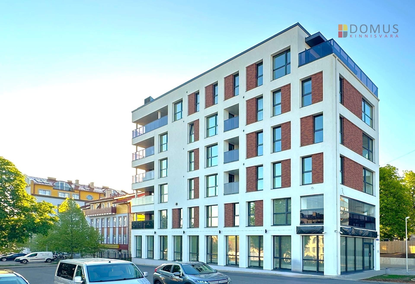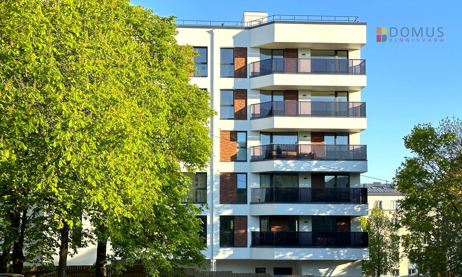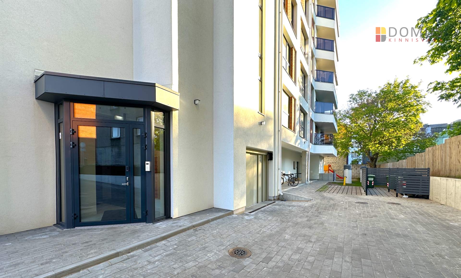For sale apartment, 3 room - Lastekodu 35-6, Kesklinna linnaosa, Tallinn, Harju maakond
Open House on July 2nd from 12:00 to 14:00.
If you reserve a home during the Open House, you’ll receive a €10,000 interior design credit to use at a store or brand of your choice
Von Mühle Homes are ready, and moving into your new home will be effortless – we will buy your current home at market price.
Spacious and well-planned 3-room apartment with an open-plan kitchen-living area, balcony, two bedrooms, and two bathrooms. One of the bedrooms includes a private en-suite bathroom.
• Kitchen furniture with integrated appliances (Aunman)
• Natural oak parquet flooring
• Water-based underfloor heating and heat-recovery ventilation
• Smart home solutions
• Ceiling height of 2.7 m
In the six-storey, B-energy class building, you'll find a restaurant on the ground floor and a dental clinic on the second. Underground level features storage units and parking spaces. The courtyard is gated and includes a children's playground. Solar panels on the roof supply electricity for the building's use.
Prime location offers quick access to the Old Town, Port of Tallinn, Ülemiste City, Kadriorg Park, and the airport.
If you reserve a home during the Open House, you’ll receive a €10,000 interior design credit to use at a store or brand of your choice
Von Mühle Homes are ready, and moving into your new home will be effortless – we will buy your current home at market price.
Spacious and well-planned 3-room apartment with an open-plan kitchen-living area, balcony, two bedrooms, and two bathrooms. One of the bedrooms includes a private en-suite bathroom.
• Kitchen furniture with integrated appliances (Aunman)
• Natural oak parquet flooring
• Water-based underfloor heating and heat-recovery ventilation
• Smart home solutions
• Ceiling height of 2.7 m
In the six-storey, B-energy class building, you'll find a restaurant on the ground floor and a dental clinic on the second. Underground level features storage units and parking spaces. The courtyard is gated and includes a children's playground. Solar panels on the roof supply electricity for the building's use.
Prime location offers quick access to the Old Town, Port of Tallinn, Ülemiste City, Kadriorg Park, and the airport.
Grocery stores, schools, kindergartens, and public transport are all within walking distance. Perfect for those who appreciate comfort and an active urban lifestyle.
A parking space (€24,000) and storage unit (€6,300) are available for an additional cost.
A great choice for both living and investing in a strategically valuable area!
Contact us and come visit the apartment and building on site!
Loe veel
A parking space (€24,000) and storage unit (€6,300) are available for an additional cost.
A great choice for both living and investing in a strategically valuable area!
Contact us and come visit the apartment and building on site!
320 000 €
4 134.4 € / m2
Condition:
New
Number of rooms:
3
Total area:
77.4 m2
Storey:
4 / 6
Date of construction:
2023
Bedrooms:
2
Bathrooms:
2
Storageroom:
1
Heating:
Central heating
Heated floors
Heated floors
Building material:
Stone
Cadastral register number:
Form of ownership:
Apartment ownership
Energy performance certificate:
B
Additional information:
cable TV, Internet, security door, parquet, refrigerator, shower
Location:
