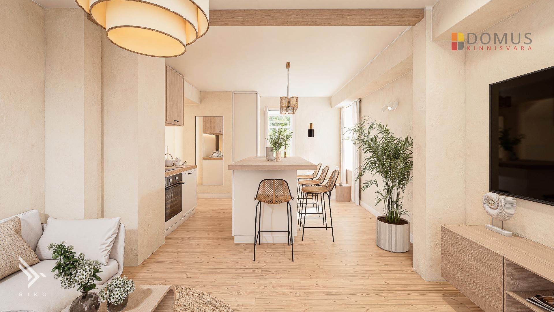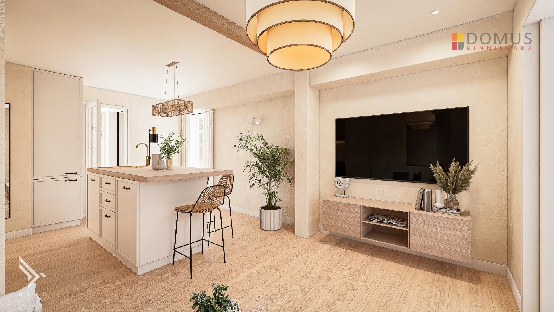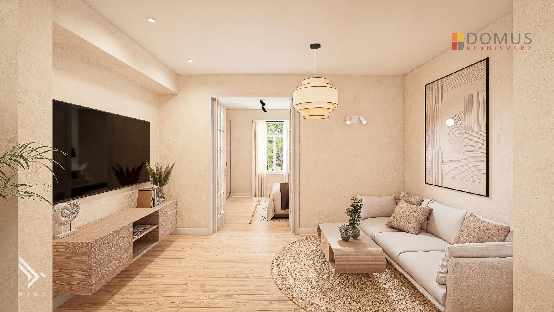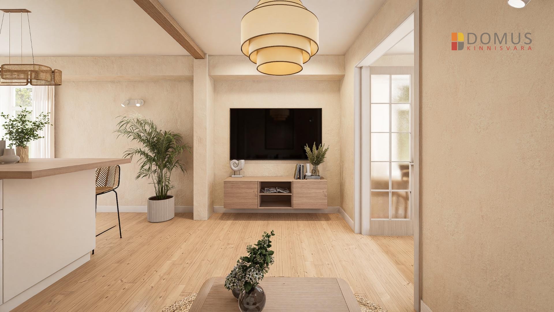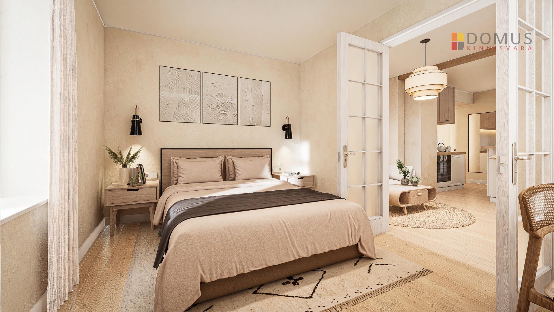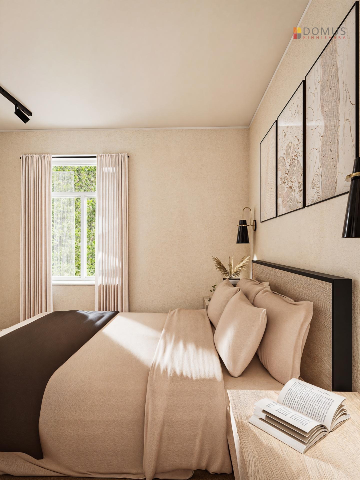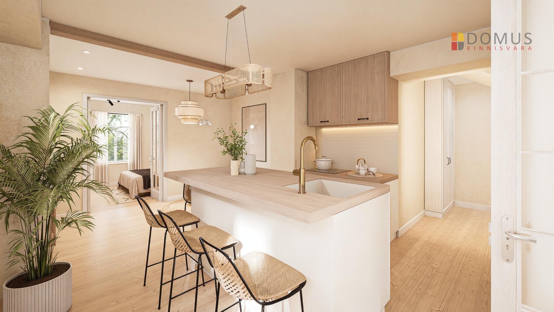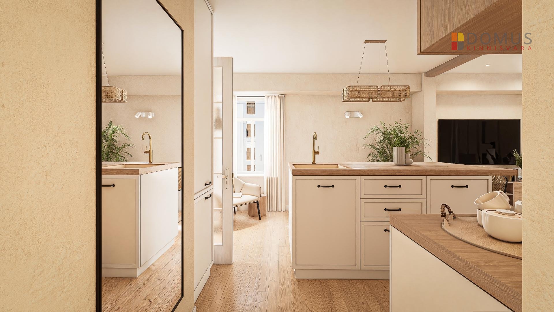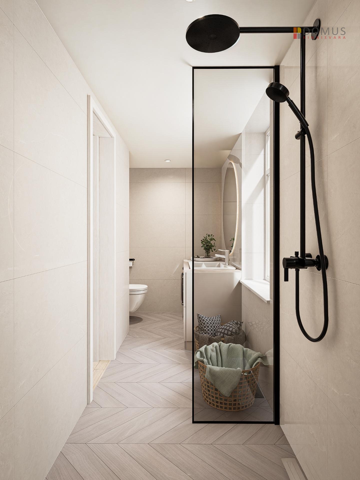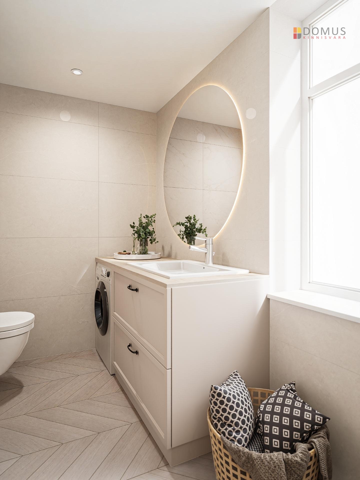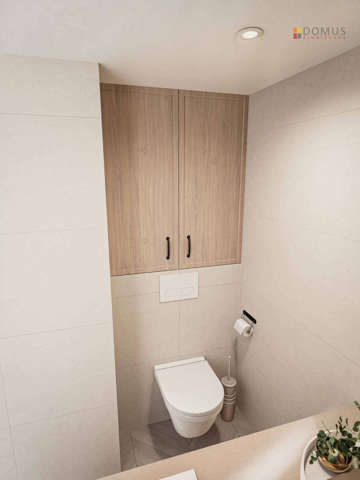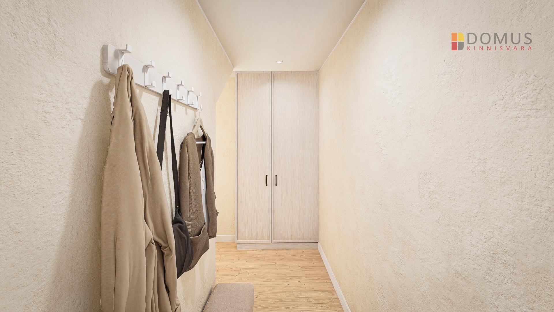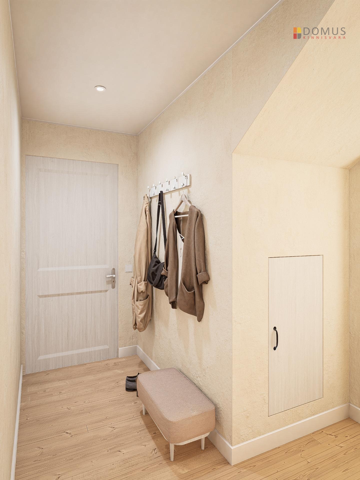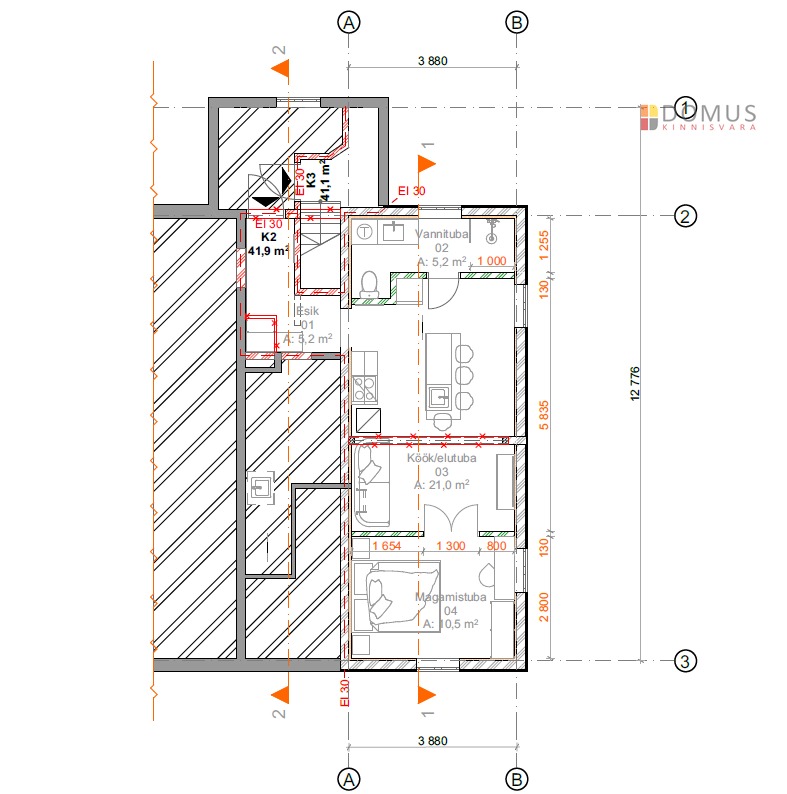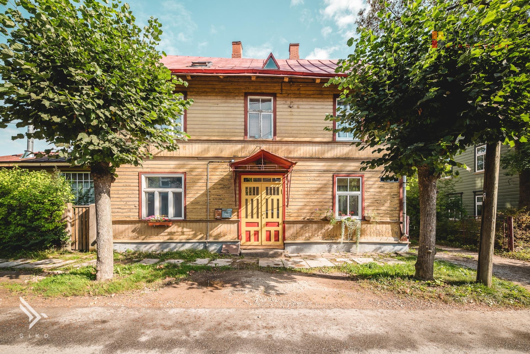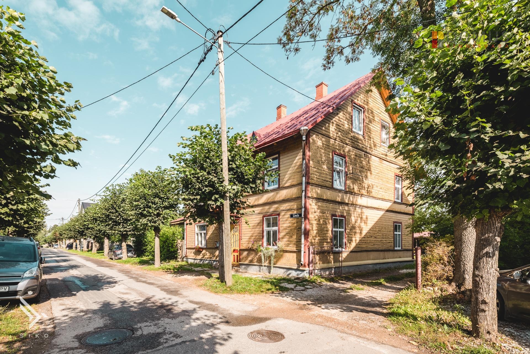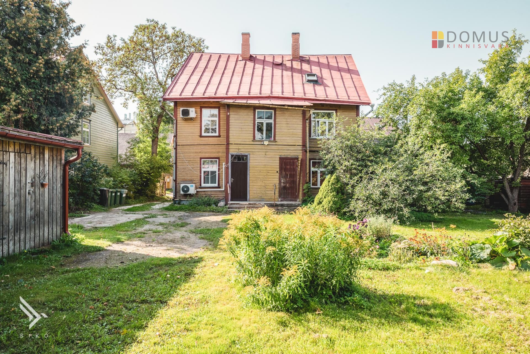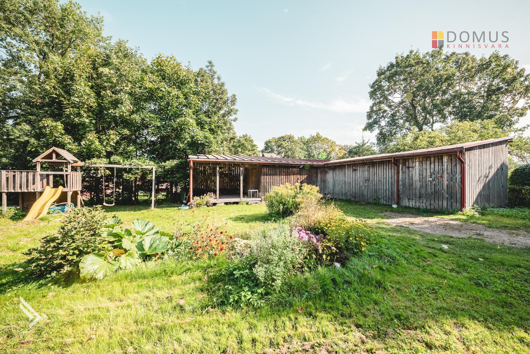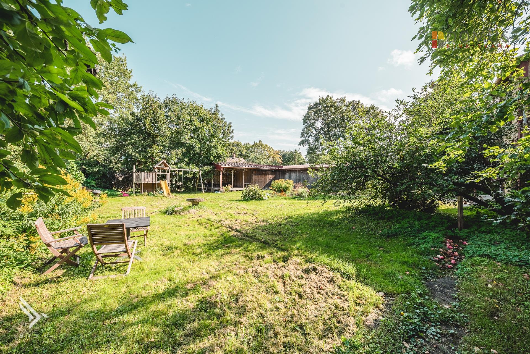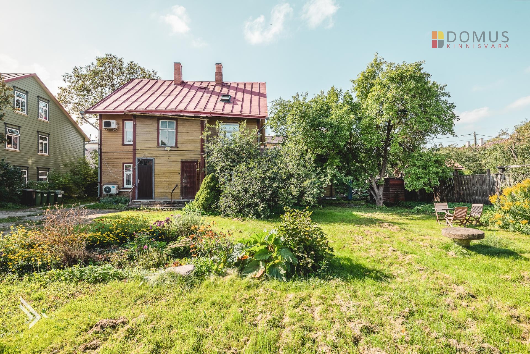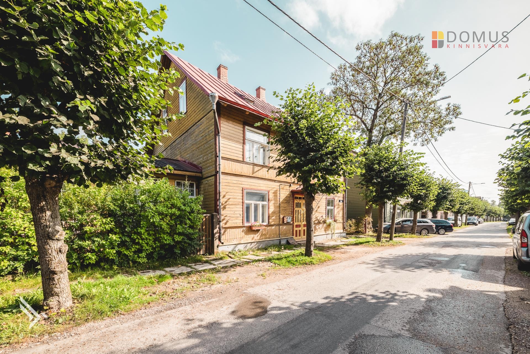For sale apartment, 2 room - Linda tn 10, Karlova, Tartu linn, Tartu linn, Tartu maakond
PRE-SALE HAS STARTED! The apartment will be ready for handover no later than the end of July or beginning of August. The current goal is to complete it by Midsummer Day.
Price for the finished apartment, including kitchen furniture, integrated appliances, and sanitary fittings – €148,000. An additional offer can be made for furnishing based on the 3D interior concept.
Pre-sale base price €138,000, which includes kitchen furniture with integrated appliances and bathroom furnishings with sanitary ware. 10% deposit upon signing the sales agreement.
The apartment is currently under renovation, and there is still some flexibility regarding interior finishes.
Price for the finished apartment, including kitchen furniture, integrated appliances, and sanitary fittings – €148,000. An additional offer can be made for furnishing based on the 3D interior concept.
Pre-sale base price €138,000, which includes kitchen furniture with integrated appliances and bathroom furnishings with sanitary ware. 10% deposit upon signing the sales agreement.
The apartment is currently under renovation, and there is still some flexibility regarding interior finishes.
Depending on the stage of construction, the pre-sale buyer can influence the choice of interior materials and specific appliances. The apartment can be purchased furnished or unfurnished. A 2-year warranty is provided for the kitchen furniture, integrated appliances, and technical systems within the apartment (plumbing, electricity, ventilation).
A modern, freshly renovated apartment with a through-building layout is for sale on the beautiful and quiet Linda Street in Karlova.
The apartment is located on the second floor of a three-story wooden house.
Currently, the house has 4 owners and 4 apartments, but after renovations, there will be 5 apartments and 5 owners.
The courtyard features a very spacious and recently built shed and a large communal garden area with a relaxation zone.
Residents are motivated to renovate the building, and according to current plans, the roof will be replaced, the facade insulated, and new cladding installed in the summer of 2025.
To provide a realistic impression of the apartment’s final look, a 3D interior design project has been created using specific products. What you see in the images is what is planned for the apartment. The final version may vary slightly.
All necessary agreements are in place to ensure handover by August at the latest, but the current completion target is June.
LAYOUT
Upon entering the apartment, you arrive in a hallway, providing a convenient space for all clothing-related activities before entering the main living areas.
From there, you reach an open-plan kitchen-living room (21.0 m²) where a functionally designed kitchen and kitchen island connect seamlessly with the living area's relaxation zone.
To the left of the corridor is a spacious bathroom filled with natural light thanks to a window.
The bathroom is divided into two zones: the wet area (shower) on the right and the dry area (sink unit, illuminated mirror, wall-mounted toilet) on the left.
Passing through the living room, double doors lead to a spacious bedroom, which also includes a workspace corner.
The plan accommodates a 160 cm wide bed, bedside tables, and a built-in desk and wardrobe at the foot of the bed.
INTERIOR FINISHES AND EQUIPMENT
Living room and bedroom – single-strip natural oak veneer parquet flooring, walls plastered with natural lime plaster.
Hallway – tiled floor with electric underfloor heating, custom-built wardrobe.
Kitchen – custom-made kitchen furniture with integrated appliances (stove, oven, extractor hood, dishwasher).
A separate tall cabinet accommodates a full-size fridge and freezer.
Bathroom – tiled floor and shower area, painted walls.
Sanitary ware: LAUFEN and HANSGROHE.
Shower wall: BALTECO glass 600x2000 mm.
Hot water: Vertigo 100 80L smart boiler (WiFi-controlled).
FURNITURE AND APPLIANCES
The apartment is sold with new integrated kitchen furniture, kitchen appliances, and high-quality bathroom furniture and sanitary fittings.
It is also possible to purchase the apartment furnished according to the 3D interior concept.
HEATING
Primary heating source: Daikin air-to-air heat pump (quiet and efficient).
Electric underfloor heating in the hallway and bathroom.
PARKING AND STORAGE
Parking spots in the courtyard are currently assigned but may be rearranged in the building's ongoing renovation project.
Currently, two cars are parked in the courtyard.
Parking is free on Linda Street, and spaces are usually available.
The apartment comes with a large private storage shed.
THE BUILDING
The building is constructed with wooden load-bearing and stiffening structures on a shallow foundation.
The building is in reasonable condition for its age, but roof replacement is planned for this spring/summer, and facade insulation and cladding replacement are scheduled for next year.
A contractor has been selected, and an agreement is signed.
UTILITIES
Utility costs are currently around €50 per month year-round.
This includes a €1/m² monthly repair fund.
A renovation loan is soon planned for the building, after which the repair fund will increase to approximately €2/m², meaning about €80 per month for this apartment.
LOCATION AND SERVICES
Karlova Kohv café – 5 minutes walk
Barlova bar and Nokk restaurant – 8 minutes walk
Rebase Rimi supermarket – 7 minutes walk
Tartu Kaubamaja shopping center – 20 minutes walk
Nearby: playgrounds, schools, kindergartens.
Public transport:
Linda bus stop (240 m, bus no. 9)
Saalemi bus stop (280 m, buses no. 6 and 22)
CURRENT RENOVATION AND CONSTRUCTION STATUS
A complete reconstruction project has been prepared, and work has progressed to the finishing phase.
The site is supervised by a construction supervision company, ensuring that all building work complies with standards and regulations.
Contracts with builders and finishers are signed; the kitchen, heating, and ventilation systems are ordered.
The apartment features a new, modern floor structure aimed at achieving excellent sound insulation for the floor below.
All work is properly documented with covered work inspection reports, available for the buyer's review.
The spaces between the floor beams are filled with high-grade soundproof insulation, and soundproof strips are installed on the beams.
On top of that: a 22 mm thick OSB layer, a 20 mm thick sound-dampening board, and two additional layers of floor gypsum board (24 mm total).
On top of all that, an underlay and parquet flooring.
The walls are insulated internally with two layers of wet cellulose fiber insulation (~10 cm total), separated by a vapor barrier.
This method is based on a master's thesis focused on the internal insulation of log houses.
Walls are covered with Fermacell boards and finished with lime plaster, resulting in a warm and naturally breathable interior.
Internal walls are framed with timber structures.
The apartment features new certified electrical wiring, an automatic heat recovery ventilation system, and new water and sewage piping.
Hot water is provided by a Vertigo 100 80L smart boiler (WiFi-controlled).
PARTNER BANKS
For buyers financing through a mortgage, Domus Kinnisvara offers various special deals at all major Estonian banks!
Be sure to ask about these offers during your property visit!
You are warmly welcome to visit!
Loe veel
A modern, freshly renovated apartment with a through-building layout is for sale on the beautiful and quiet Linda Street in Karlova.
The apartment is located on the second floor of a three-story wooden house.
Currently, the house has 4 owners and 4 apartments, but after renovations, there will be 5 apartments and 5 owners.
The courtyard features a very spacious and recently built shed and a large communal garden area with a relaxation zone.
Residents are motivated to renovate the building, and according to current plans, the roof will be replaced, the facade insulated, and new cladding installed in the summer of 2025.
To provide a realistic impression of the apartment’s final look, a 3D interior design project has been created using specific products. What you see in the images is what is planned for the apartment. The final version may vary slightly.
All necessary agreements are in place to ensure handover by August at the latest, but the current completion target is June.
LAYOUT
Upon entering the apartment, you arrive in a hallway, providing a convenient space for all clothing-related activities before entering the main living areas.
From there, you reach an open-plan kitchen-living room (21.0 m²) where a functionally designed kitchen and kitchen island connect seamlessly with the living area's relaxation zone.
To the left of the corridor is a spacious bathroom filled with natural light thanks to a window.
The bathroom is divided into two zones: the wet area (shower) on the right and the dry area (sink unit, illuminated mirror, wall-mounted toilet) on the left.
Passing through the living room, double doors lead to a spacious bedroom, which also includes a workspace corner.
The plan accommodates a 160 cm wide bed, bedside tables, and a built-in desk and wardrobe at the foot of the bed.
INTERIOR FINISHES AND EQUIPMENT
Living room and bedroom – single-strip natural oak veneer parquet flooring, walls plastered with natural lime plaster.
Hallway – tiled floor with electric underfloor heating, custom-built wardrobe.
Kitchen – custom-made kitchen furniture with integrated appliances (stove, oven, extractor hood, dishwasher).
A separate tall cabinet accommodates a full-size fridge and freezer.
Bathroom – tiled floor and shower area, painted walls.
Sanitary ware: LAUFEN and HANSGROHE.
Shower wall: BALTECO glass 600x2000 mm.
Hot water: Vertigo 100 80L smart boiler (WiFi-controlled).
FURNITURE AND APPLIANCES
The apartment is sold with new integrated kitchen furniture, kitchen appliances, and high-quality bathroom furniture and sanitary fittings.
It is also possible to purchase the apartment furnished according to the 3D interior concept.
HEATING
Primary heating source: Daikin air-to-air heat pump (quiet and efficient).
Electric underfloor heating in the hallway and bathroom.
PARKING AND STORAGE
Parking spots in the courtyard are currently assigned but may be rearranged in the building's ongoing renovation project.
Currently, two cars are parked in the courtyard.
Parking is free on Linda Street, and spaces are usually available.
The apartment comes with a large private storage shed.
THE BUILDING
The building is constructed with wooden load-bearing and stiffening structures on a shallow foundation.
The building is in reasonable condition for its age, but roof replacement is planned for this spring/summer, and facade insulation and cladding replacement are scheduled for next year.
A contractor has been selected, and an agreement is signed.
UTILITIES
Utility costs are currently around €50 per month year-round.
This includes a €1/m² monthly repair fund.
A renovation loan is soon planned for the building, after which the repair fund will increase to approximately €2/m², meaning about €80 per month for this apartment.
LOCATION AND SERVICES
Karlova Kohv café – 5 minutes walk
Barlova bar and Nokk restaurant – 8 minutes walk
Rebase Rimi supermarket – 7 minutes walk
Tartu Kaubamaja shopping center – 20 minutes walk
Nearby: playgrounds, schools, kindergartens.
Public transport:
Linda bus stop (240 m, bus no. 9)
Saalemi bus stop (280 m, buses no. 6 and 22)
CURRENT RENOVATION AND CONSTRUCTION STATUS
A complete reconstruction project has been prepared, and work has progressed to the finishing phase.
The site is supervised by a construction supervision company, ensuring that all building work complies with standards and regulations.
Contracts with builders and finishers are signed; the kitchen, heating, and ventilation systems are ordered.
The apartment features a new, modern floor structure aimed at achieving excellent sound insulation for the floor below.
All work is properly documented with covered work inspection reports, available for the buyer's review.
The spaces between the floor beams are filled with high-grade soundproof insulation, and soundproof strips are installed on the beams.
On top of that: a 22 mm thick OSB layer, a 20 mm thick sound-dampening board, and two additional layers of floor gypsum board (24 mm total).
On top of all that, an underlay and parquet flooring.
The walls are insulated internally with two layers of wet cellulose fiber insulation (~10 cm total), separated by a vapor barrier.
This method is based on a master's thesis focused on the internal insulation of log houses.
Walls are covered with Fermacell boards and finished with lime plaster, resulting in a warm and naturally breathable interior.
Internal walls are framed with timber structures.
The apartment features new certified electrical wiring, an automatic heat recovery ventilation system, and new water and sewage piping.
Hot water is provided by a Vertigo 100 80L smart boiler (WiFi-controlled).
PARTNER BANKS
For buyers financing through a mortgage, Domus Kinnisvara offers various special deals at all major Estonian banks!
Be sure to ask about these offers during your property visit!
You are warmly welcome to visit!
138 000 €
Reserved
3 293.6 € / m2
up to 31.08.2025
Condition:
New finishing
Number of rooms:
2
Total area:
41.9 m2
Storey:
2 / 3
Date of construction:
1977
Bedrooms:
1
Bathrooms:
1
Storageroom:
1
Heating:
Heated floors
Heat pump
Heat pump
Roof:
Lead roof
Building material:
Log
Cadastral register number:
Form of ownership:
Apartment ownership
Additional information:
cable TV, Internet, furniture, possibility for furniture, air conditioning machine, parquet, refrigerator, shower
Location:
