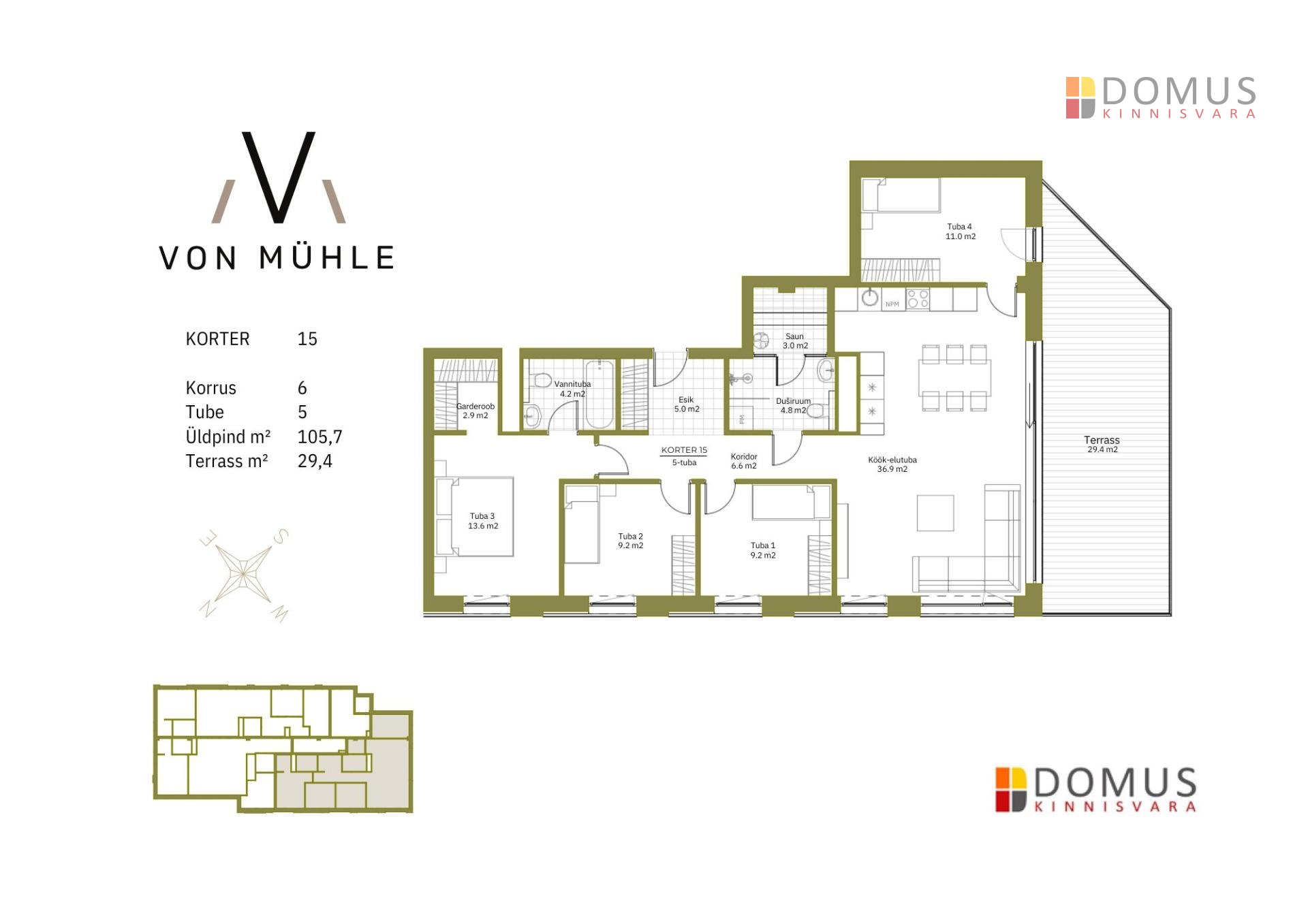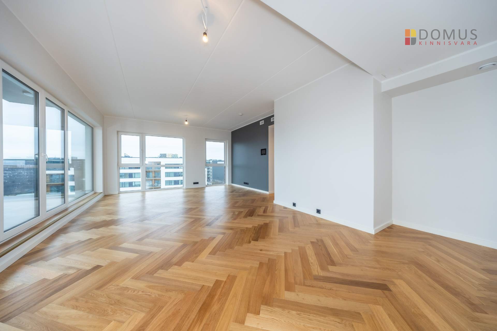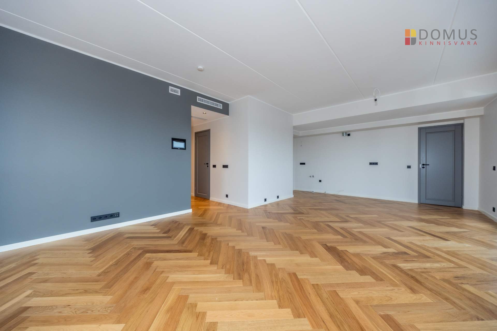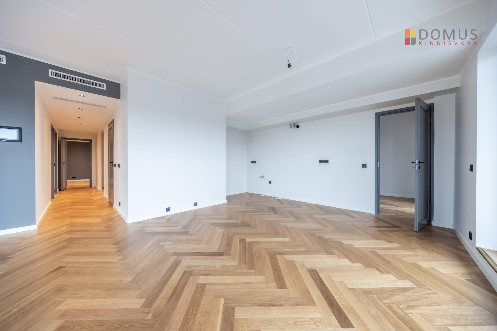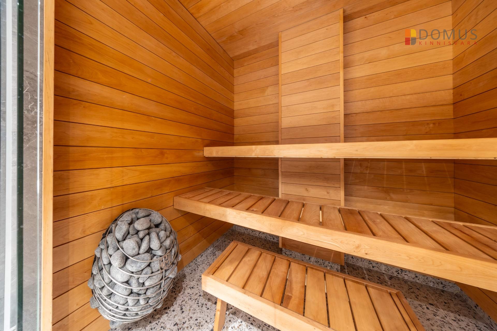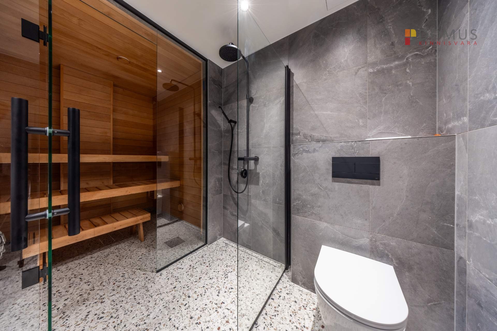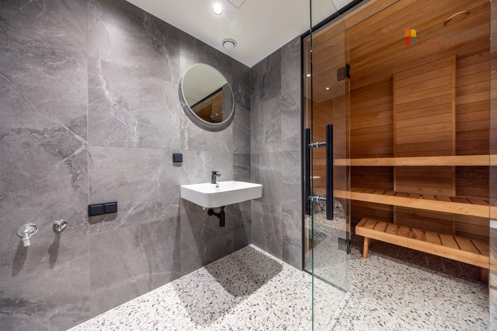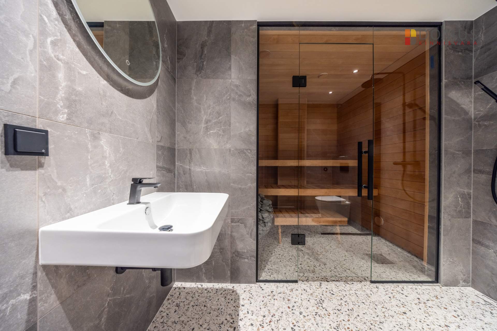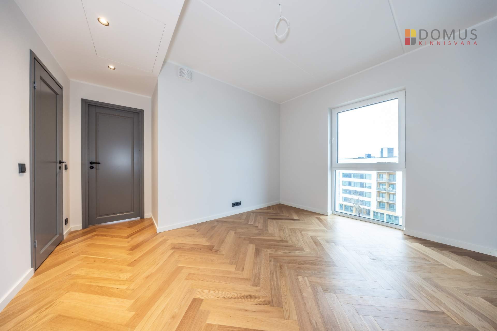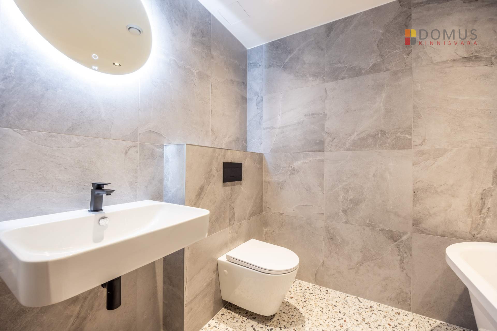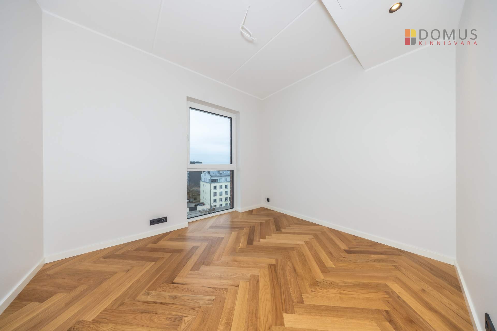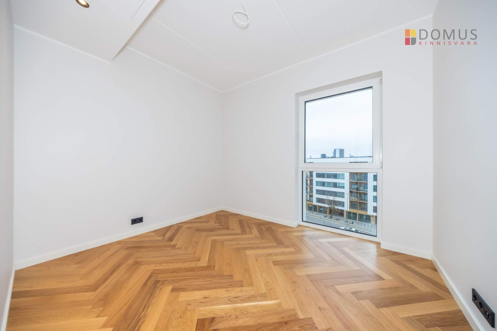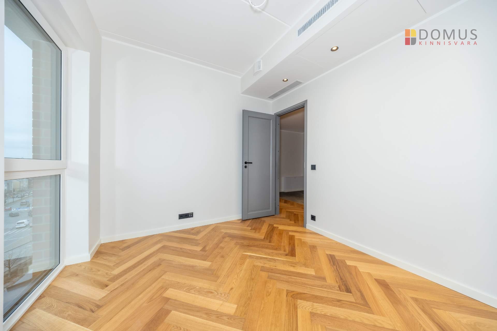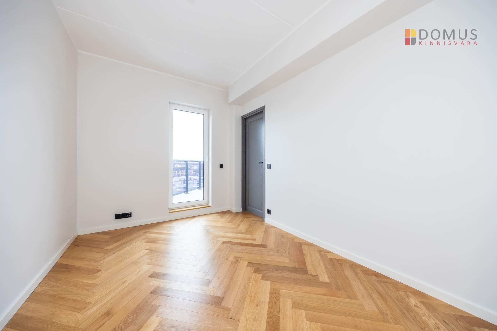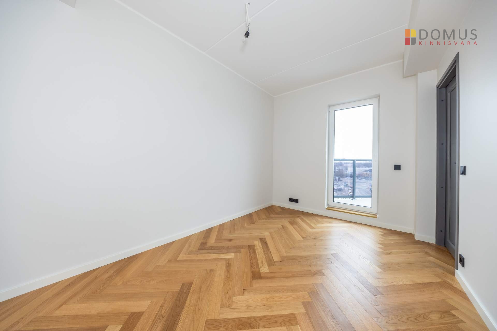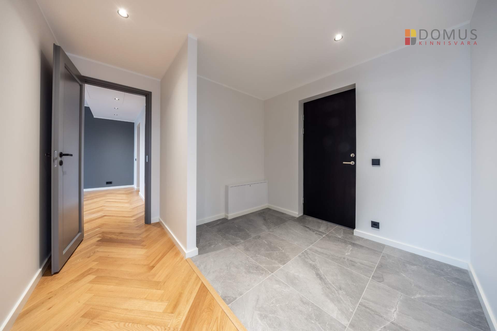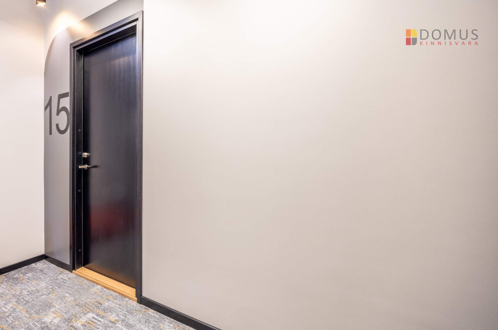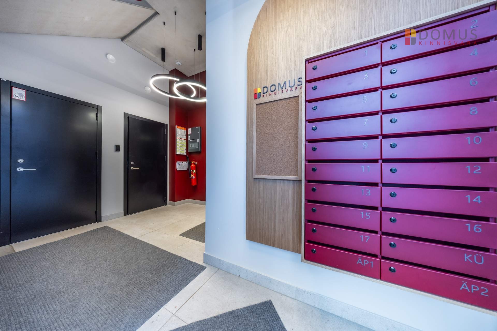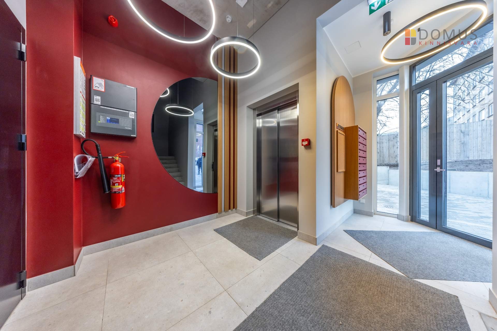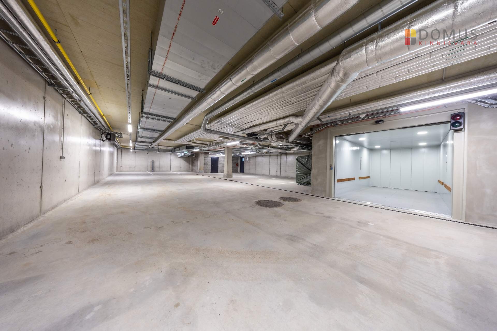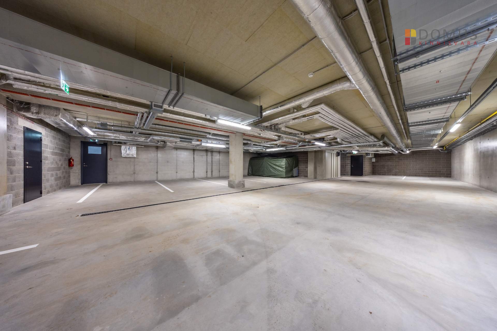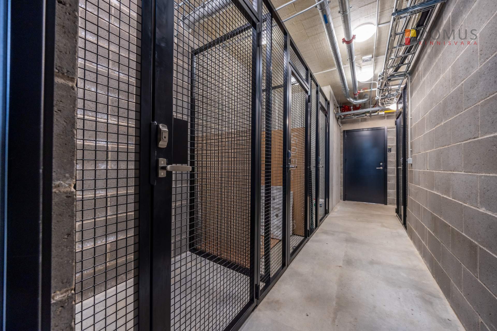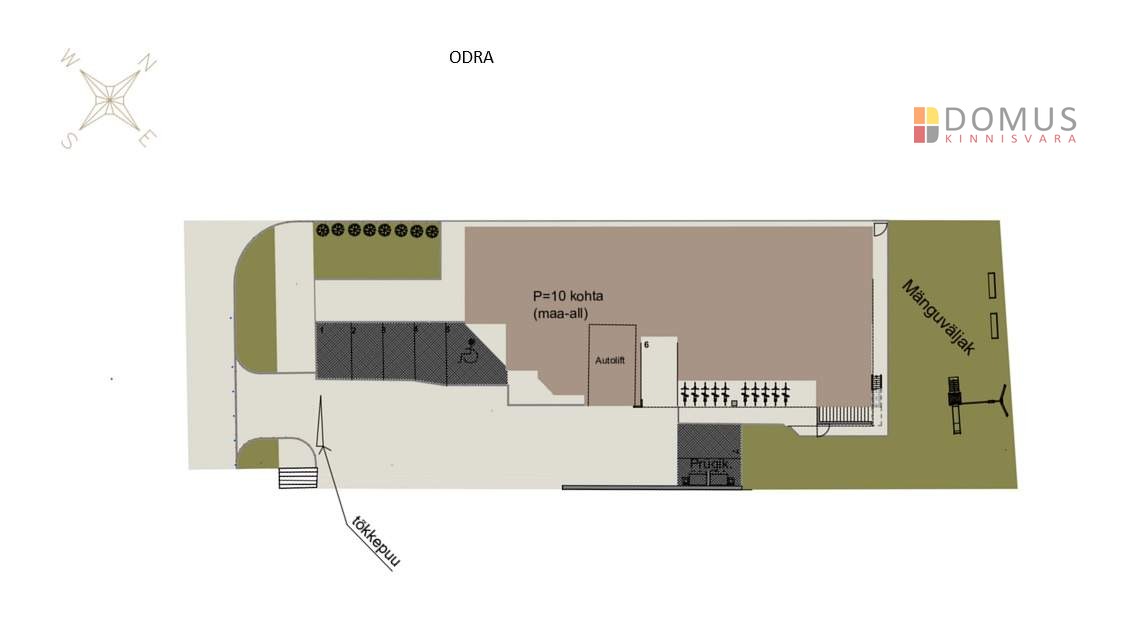For sale apartment, 5 room - Lastekodu 35-15, Kesklinna linnaosa, Tallinn, Harju maakond
Von Mühle Homes are ready, and moving into your new home will be effortless – we will buy your current home at market price.
Penthouse with a large terrace and views of the city and the sea!
- Terrace: 29.6 m²
- 4 bedrooms (the master bedroom has its own bathroom and walk-in closet)
- Sauna
- Natural light oak flooring
- Underfloor heating and heat recovery ventilation with active cooling
- Smart home features
- Solar panels
- 6th floor
The excellent location allows quick access to the Old Town, the port, Ülemiste City, Kadriorg Park, and Tallinn Airport.
The apartment on the sixth floor has a 29.6 m² terrace, 4 bedrooms, an open kitchen-living room, a bathroom, a sauna, a shower room, a toilet, and an entrance hall. The ceiling height is 2.7 m. The living room and master bedroom lead to the terrace, where you can enjoy truly spacious views of the sea and city. Floor-to-ceiling windows bring plenty of light into the apartment.
Penthouse with a large terrace and views of the city and the sea!
- Terrace: 29.6 m²
- 4 bedrooms (the master bedroom has its own bathroom and walk-in closet)
- Sauna
- Natural light oak flooring
- Underfloor heating and heat recovery ventilation with active cooling
- Smart home features
- Solar panels
- 6th floor
The excellent location allows quick access to the Old Town, the port, Ülemiste City, Kadriorg Park, and Tallinn Airport.
The apartment on the sixth floor has a 29.6 m² terrace, 4 bedrooms, an open kitchen-living room, a bathroom, a sauna, a shower room, a toilet, and an entrance hall. The ceiling height is 2.7 m. The living room and master bedroom lead to the terrace, where you can enjoy truly spacious views of the sea and city. Floor-to-ceiling windows bring plenty of light into the apartment.
The floors are covered with natural light oak herringbone parquet, while the bathroom, toilet, and hallway floors are tiled, with painted walls, dark gray solid wood interior doors, and triple-glazed windows. The apartment has underfloor heating, heat recovery ventilation, active cooling, and smart home features for climate control and intercom use.
The façade of this modern building, designed with contemporary architecture, is anything but dull – the light plaster surface is accented by red brick. The larger glass surfaces add airiness, and the spacious terraces of the top-floor penthouses provide a sense of solidity. The main façades face Odra and Lastekodu streets, making the building well visible and giving a new and fresh appearance to the entire surrounding area. The building consists of six floors – two commercial floors, followed by four residential floors and one underground level. The first floor houses a restaurant, the second a dental clinic, and the underground level contains storage spaces for apartments, parking spaces, and technical rooms. The property features a secure green area enclosed by a fence, complete with a children’s playground and park benches.
Energy efficiency and solar panels. The weighted average energy class of the building is "B." Solar panels will be installed on the roof to generate electricity for the building's own consumption. The solar park is managed by the homeowners' association, distributing solar energy among the building's energy consumers.
The apartment includes and requires the purchase of 2 parking space (€37 500) and 2 storage room (€12 600).
Call-write and let's get acquainted with the apartment and the house on the spot!
Loe veel
The façade of this modern building, designed with contemporary architecture, is anything but dull – the light plaster surface is accented by red brick. The larger glass surfaces add airiness, and the spacious terraces of the top-floor penthouses provide a sense of solidity. The main façades face Odra and Lastekodu streets, making the building well visible and giving a new and fresh appearance to the entire surrounding area. The building consists of six floors – two commercial floors, followed by four residential floors and one underground level. The first floor houses a restaurant, the second a dental clinic, and the underground level contains storage spaces for apartments, parking spaces, and technical rooms. The property features a secure green area enclosed by a fence, complete with a children’s playground and park benches.
Energy efficiency and solar panels. The weighted average energy class of the building is "B." Solar panels will be installed on the roof to generate electricity for the building's own consumption. The solar park is managed by the homeowners' association, distributing solar energy among the building's energy consumers.
The apartment includes and requires the purchase of 2 parking space (€37 500) and 2 storage room (€12 600).
Call-write and let's get acquainted with the apartment and the house on the spot!
595 000 €
5 629.1 € / m2
Condition:
New
Number of rooms:
5
Total area:
105.7 m2
Storey:
6 / 6
Date of construction:
2023
Bedrooms:
4
Bathrooms:
2
Storageroom:
1
Heating:
Central heating
Air conditioner
Air conditioner
Building material:
Stone
Cadastral register number:
Form of ownership:
Apartment ownership
Energy performance certificate:
B
Additional information:
security door, air conditioning machine, parquet, shower
Location:

