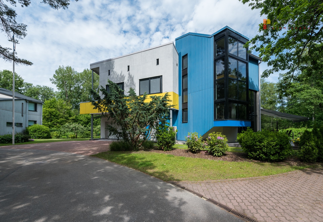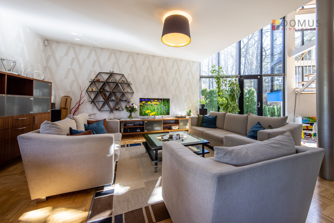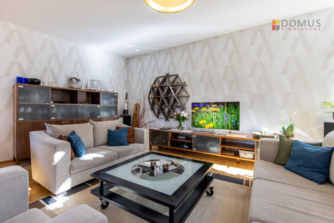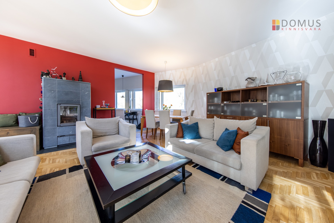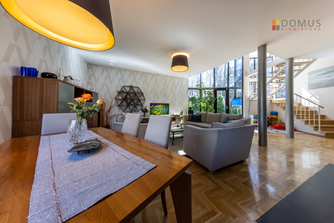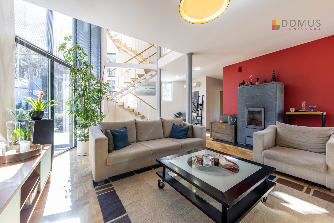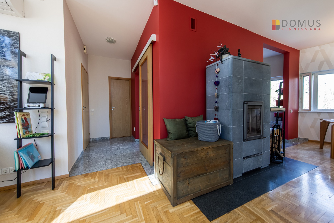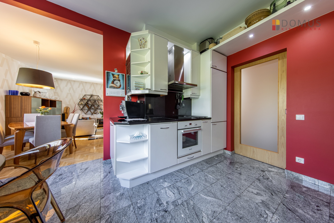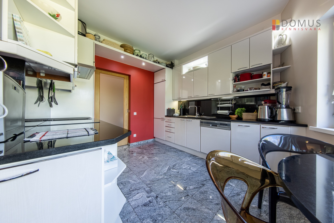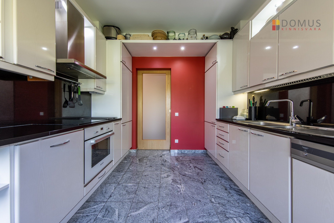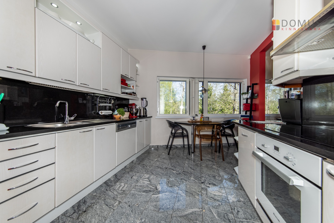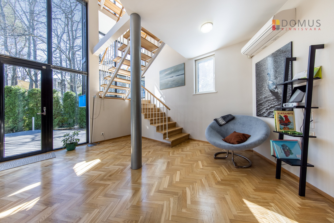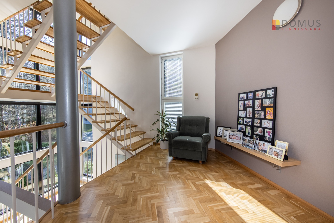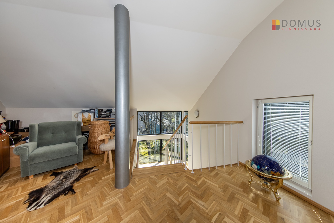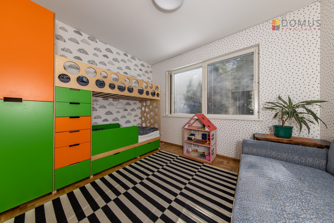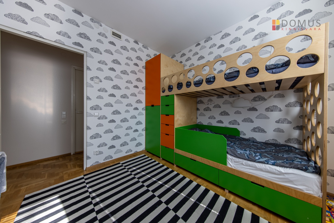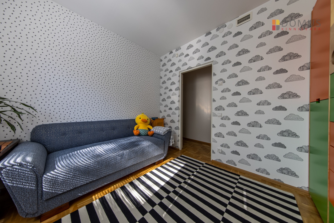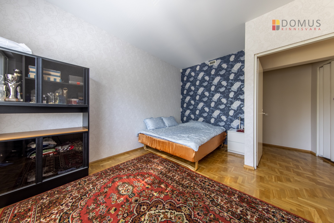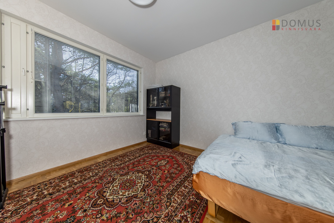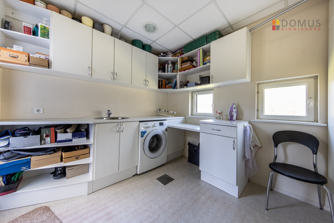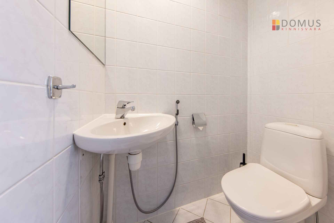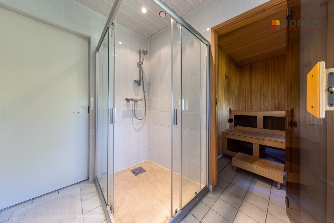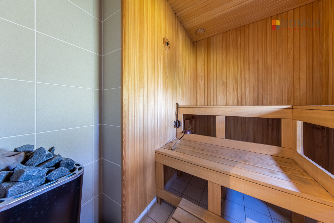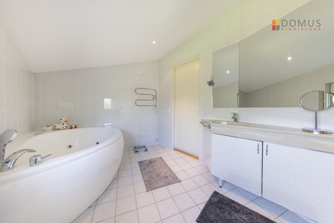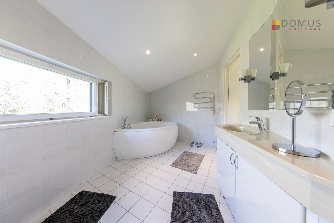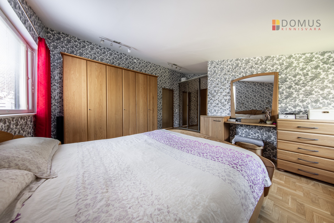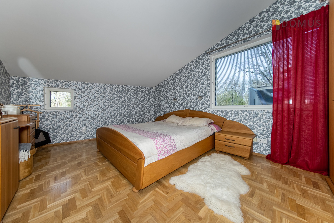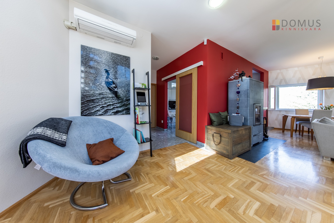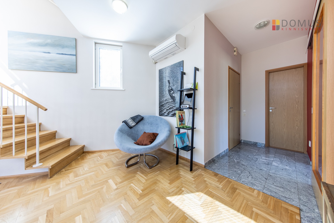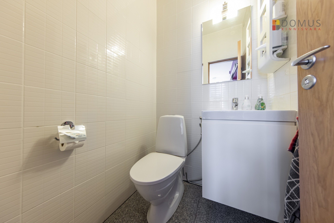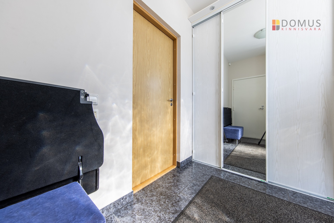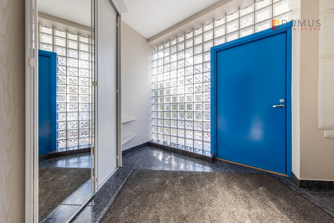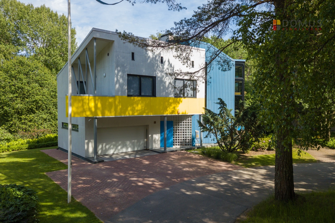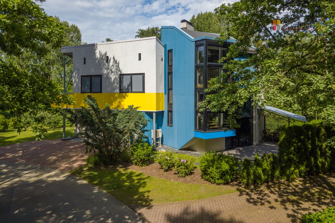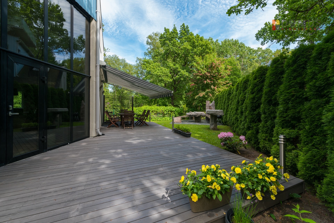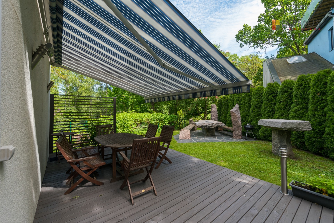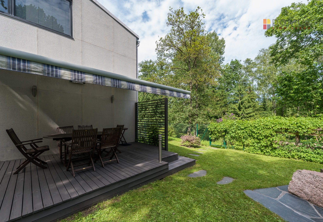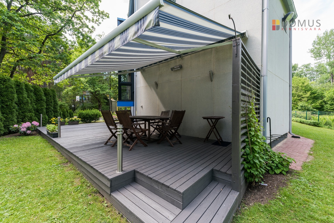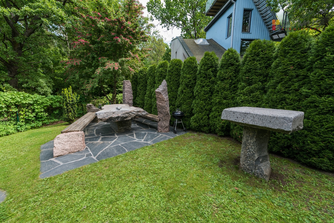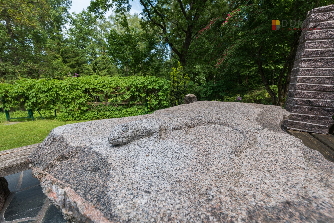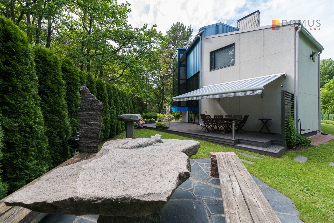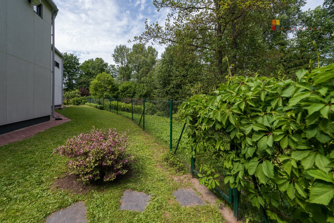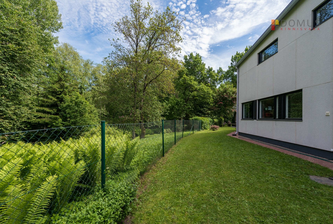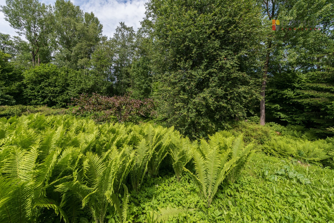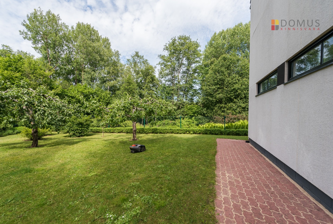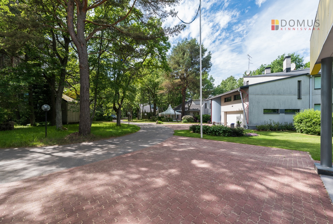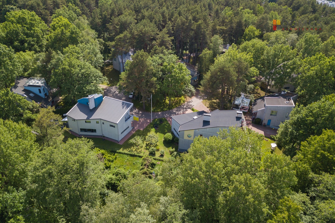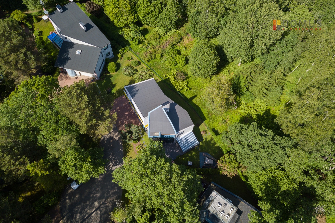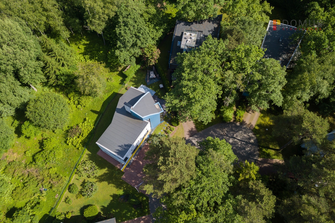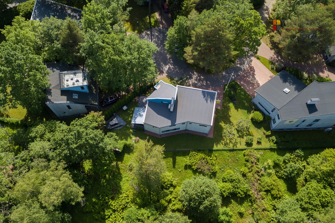For lease house, 6 room - Teelehe tee 7, Pirita linnaosa, Tallinn, Harju maakond
Rent a house in a beautiful natural location in the Pirita district, in a fenced, private and very quiet area near the Pirita River. The house, built on a shallow foundation, has a total of 3 floors. On the first floor there is a garage for two cars, an entrance hall, a toilet on the first floor, a hall, a kitchen and an open living room with a fireplace. On the second floor there are 3 separate bedrooms, second floor toilet, housekeeping room, balcony, sauna, shower room, bathroom toilet and bathroom. The storage room at the end of the corridor leads to the balcony opening to the evening light, where it is nice to relax after the sauna.
On the third floor, there is an open reading room/workshop, with access to the attic.
The floors of the living rooms are covered with high-quality oak parquet. The ceilings are white and the walls are painted or covered with wallpaper. The walls and floor of the bathroom and WC are tiled. Sauna has an electric heater, and the washroom has a shower corner with glass walls and a jacuzzi. In terms of appliances, the kitchen has an oven and a stove, an extractor fan, a dishwasher and two integrated refrigerators with a freezer section. The garage floor has a smooth epoxy coating.
The author of the house project is Künnapu & Padrik AS and the interior architect is Ardo Kukkasniemi. The house belongs to the class of fire-resistant building, according to which the fire resistance class of all building structures is at least B-30. In the outer wall, this has been achieved by covering the wooden frame with polymer concrete (Sten) on the outside and plasterboard on the inside. The suspended ceilings are on wooden beams, filled with stone wool and covered with plasterboard. The chimney is made of burnt solid bricks. The roof covering is a high-quality roll material that was replaced 7 years ago. Windows with 3x double-glazed wooden aluminum frames and 2x double-glazed and 1-glazed windows with ventilation hatches have been installed. Room heating is provided by electric radiators, two air source heat pumps (Mitsubishi and Daikin, which also cool the air if necessary) and a Tulikivi fireplace in the living room. The costs of the coldest month in winter, which includes the use of both radiators and air source heat pumps, are approx. 300-400€. In summer, the costs are in the order of 100-200€. Power network capacity 3x25A. The water comes from a borehole and is heated by a 300 L electric boiler. The house has a Puzer central vacuum system and mechanical intake-exhaust ventilation. Internet and TV connection is provided by Telia. A security system has been installed, which can also be monitored on a floor-by-floor basis.
The detailed planning of the entire area has been prepared by the architectural office Künnapu & Padrik AS. There are a total of nine private houses, which are surrounded by a garden and therefore provide a safe living environment for children as well. Landscaping has been done on the property and living trees have been planted on one side. On the other side of the house there are apple trees and berry bushes (tickory, blackcurrant and redcurrant). The lawn in the garden is mowed by a silent Husqvarna robotic lawnmower. In front of the house there is a stone pavement, which is spacious enough for several cars. You can enjoy morning and daytime sunlight on the terrace on the side of the house. The terrace can be accessed from the living room, and an awning has been installed above the terrace and a heat radiator under it. Near the terrace is a massive stone table and benches created by Tauno Kangro.
The areas of the rooms are as follows:
I floor
Hallway - 7.0 m²
First floor toilet - 1.8 m²
Kitchen - 12.0 m²
Living room - 34.9 m²
Gray - 12.8 m²
II floor
Bedrooms - 11.1 m², 11.7 m² and 22.1 m²
Housekeeping - 6.6 m²
Steam room - 4.6 m²
Bathroom - 10.2 m²
Shower room - 7.0 m²
Second floor toilet - 1.2 m²
Gray - 8.1 m²
Corridor - 10.5 m²
Balcony - 5.4 m²
Third floor reading room/workshop - 13.9 m²
Garage - 29.1 m²
Terrace - 35 m²
Usable area - 175.0 m²
Closed net area - 223.5 m²
Open net area - 242.8 m²
The residential area under construction - 131.6 m²
% of complete construction - 24.1
Behind the property is 100% non-purpose land and no one can build anything on it anymore (building restriction since 1937). The nearest grocery store, Läänemere Selver, is about 2.5 km away, the bus stop is 600 m away, and light traffic trails start right outside the car gate. Road in good condition. 5 km to Pirita Economic High School and 2.5 km to Läänemere High School.
If you are interested in inspecting everything on the spot, feel free to let us know and we will arrange a suitable time. When signing a rental agreement, the first month's rent of €3,800, a deposit equal to one month's rent of €3,800 and a contract/brokerage fee of €3,800 must be paid. I can also help you sell or rent your existing home and offer discounts on bank contract fees when arranging purchase finance. Be sure to contact us if you have any questions.
Viljo Pettinen
Professional broker / Real estate consultant
Real estate agent reg. no.: KMR 58041
Professional certificate: 203403
Phone: +3725110939
e-mail: viljo.pettinen@domus.ee
Loe veel
The floors of the living rooms are covered with high-quality oak parquet. The ceilings are white and the walls are painted or covered with wallpaper. The walls and floor of the bathroom and WC are tiled. Sauna has an electric heater, and the washroom has a shower corner with glass walls and a jacuzzi. In terms of appliances, the kitchen has an oven and a stove, an extractor fan, a dishwasher and two integrated refrigerators with a freezer section. The garage floor has a smooth epoxy coating.
The author of the house project is Künnapu & Padrik AS and the interior architect is Ardo Kukkasniemi. The house belongs to the class of fire-resistant building, according to which the fire resistance class of all building structures is at least B-30. In the outer wall, this has been achieved by covering the wooden frame with polymer concrete (Sten) on the outside and plasterboard on the inside. The suspended ceilings are on wooden beams, filled with stone wool and covered with plasterboard. The chimney is made of burnt solid bricks. The roof covering is a high-quality roll material that was replaced 7 years ago. Windows with 3x double-glazed wooden aluminum frames and 2x double-glazed and 1-glazed windows with ventilation hatches have been installed. Room heating is provided by electric radiators, two air source heat pumps (Mitsubishi and Daikin, which also cool the air if necessary) and a Tulikivi fireplace in the living room. The costs of the coldest month in winter, which includes the use of both radiators and air source heat pumps, are approx. 300-400€. In summer, the costs are in the order of 100-200€. Power network capacity 3x25A. The water comes from a borehole and is heated by a 300 L electric boiler. The house has a Puzer central vacuum system and mechanical intake-exhaust ventilation. Internet and TV connection is provided by Telia. A security system has been installed, which can also be monitored on a floor-by-floor basis.
The detailed planning of the entire area has been prepared by the architectural office Künnapu & Padrik AS. There are a total of nine private houses, which are surrounded by a garden and therefore provide a safe living environment for children as well. Landscaping has been done on the property and living trees have been planted on one side. On the other side of the house there are apple trees and berry bushes (tickory, blackcurrant and redcurrant). The lawn in the garden is mowed by a silent Husqvarna robotic lawnmower. In front of the house there is a stone pavement, which is spacious enough for several cars. You can enjoy morning and daytime sunlight on the terrace on the side of the house. The terrace can be accessed from the living room, and an awning has been installed above the terrace and a heat radiator under it. Near the terrace is a massive stone table and benches created by Tauno Kangro.
The areas of the rooms are as follows:
I floor
Hallway - 7.0 m²
First floor toilet - 1.8 m²
Kitchen - 12.0 m²
Living room - 34.9 m²
Gray - 12.8 m²
II floor
Bedrooms - 11.1 m², 11.7 m² and 22.1 m²
Housekeeping - 6.6 m²
Steam room - 4.6 m²
Bathroom - 10.2 m²
Shower room - 7.0 m²
Second floor toilet - 1.2 m²
Gray - 8.1 m²
Corridor - 10.5 m²
Balcony - 5.4 m²
Third floor reading room/workshop - 13.9 m²
Garage - 29.1 m²
Terrace - 35 m²
Usable area - 175.0 m²
Closed net area - 223.5 m²
Open net area - 242.8 m²
The residential area under construction - 131.6 m²
% of complete construction - 24.1
Behind the property is 100% non-purpose land and no one can build anything on it anymore (building restriction since 1937). The nearest grocery store, Läänemere Selver, is about 2.5 km away, the bus stop is 600 m away, and light traffic trails start right outside the car gate. Road in good condition. 5 km to Pirita Economic High School and 2.5 km to Läänemere High School.
If you are interested in inspecting everything on the spot, feel free to let us know and we will arrange a suitable time. When signing a rental agreement, the first month's rent of €3,800, a deposit equal to one month's rent of €3,800 and a contract/brokerage fee of €3,800 must be paid. I can also help you sell or rent your existing home and offer discounts on bank contract fees when arranging purchase finance. Be sure to contact us if you have any questions.
Viljo Pettinen
Professional broker / Real estate consultant
Real estate agent reg. no.: KMR 58041
Professional certificate: 203403
Phone: +3725110939
e-mail: viljo.pettinen@domus.ee
3 800 €/month
17.0 € / m2
Condition:
New finishing
Number of rooms:
6
Total area:
223.5 m2
Date of construction:
1998
Bedrooms:
3
Kitchens:
1 (12 m2)
Bathrooms:
1
Stove:
Ceramic
Heating:
Fireplace
Electric heating
Heat pump
Electric heating
Heat pump
Building material:
Puit
Cadastral register number:
Form of ownership:
Registered immovable
Additional information:
sauna, cable TV, Internet, centralised sewerage, garage, furniture, possibility for furniture, parquet, refrigerator, entrance from the street, shower
Location:
