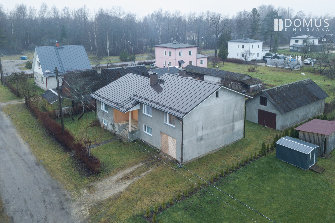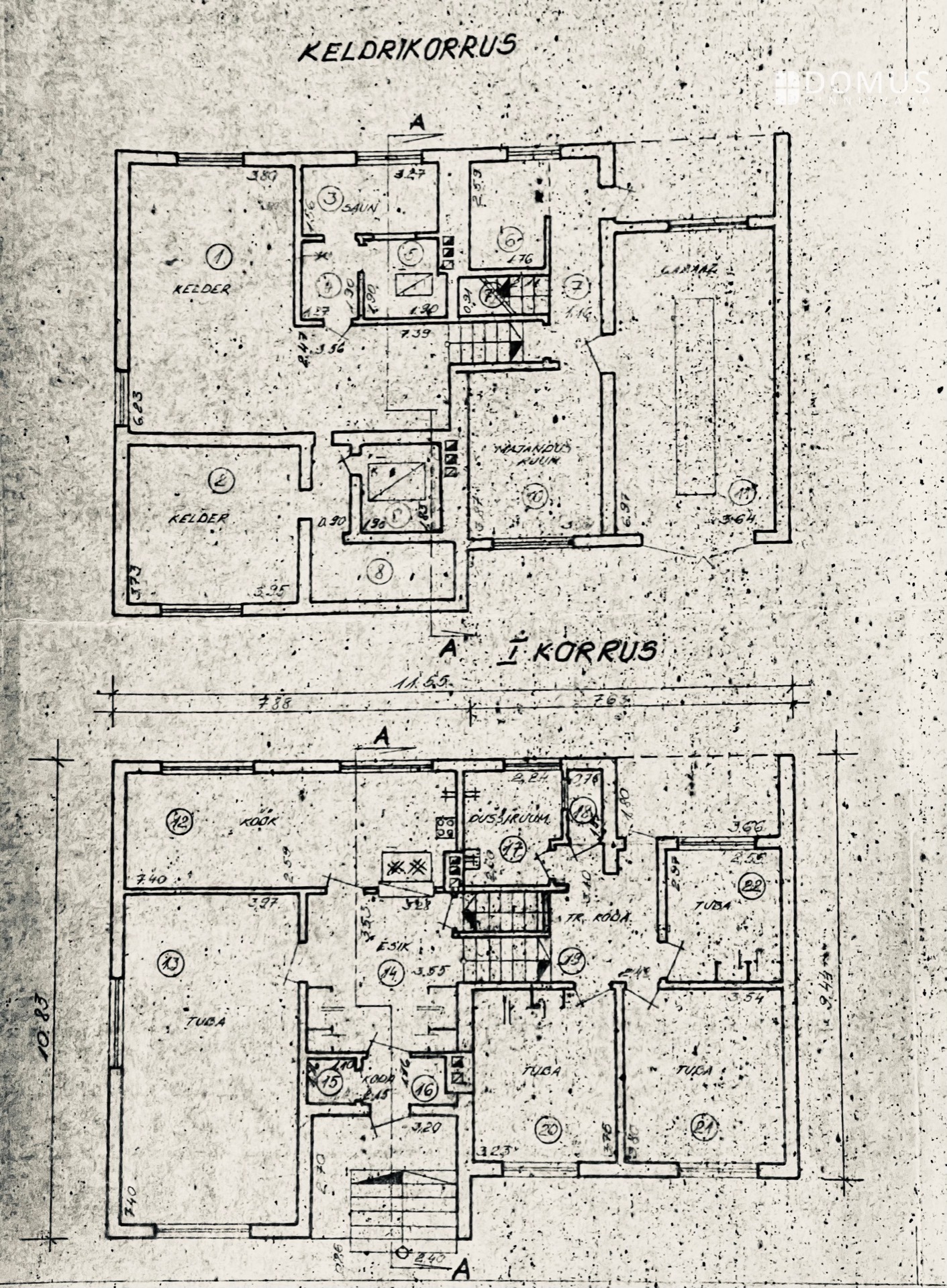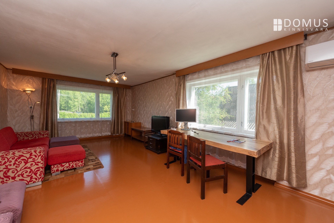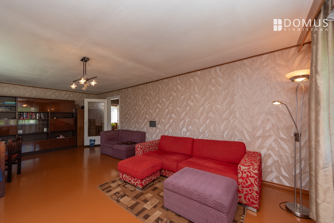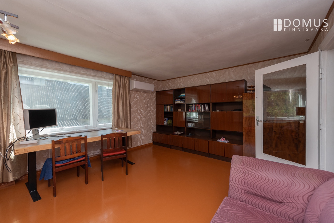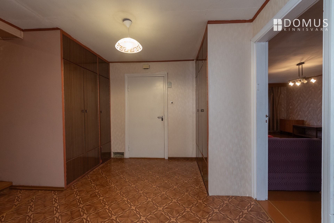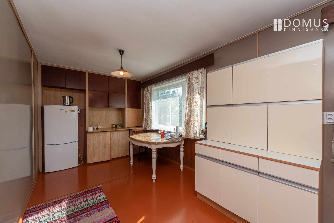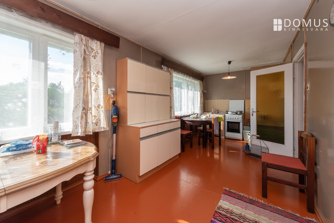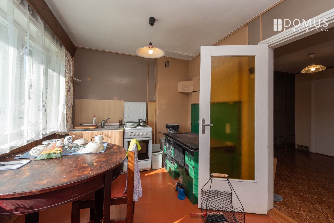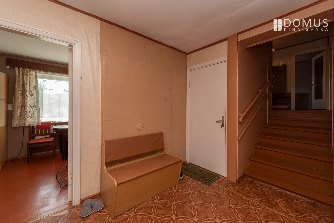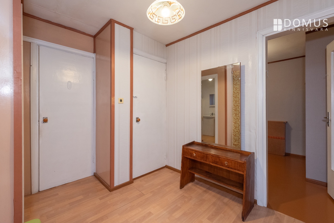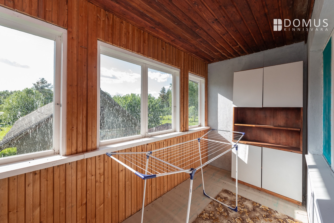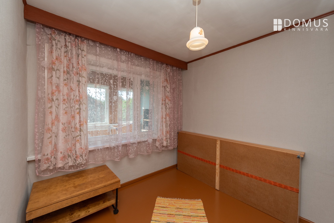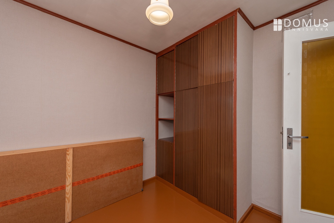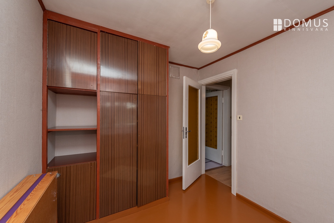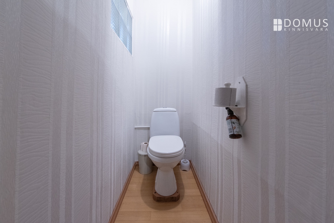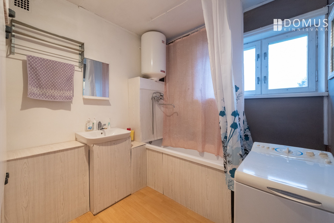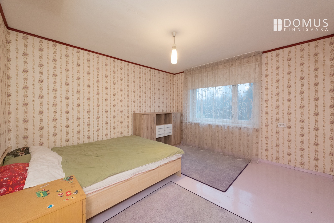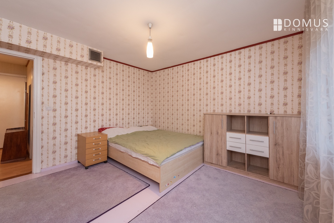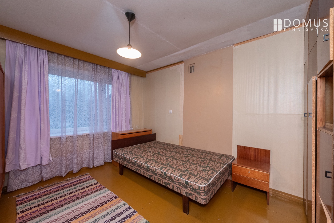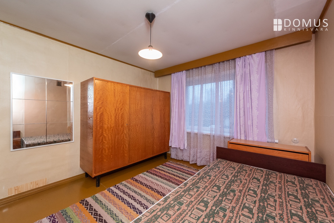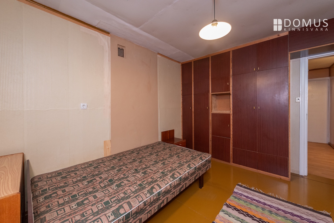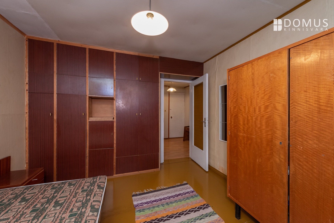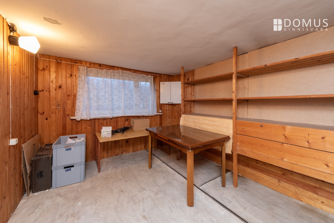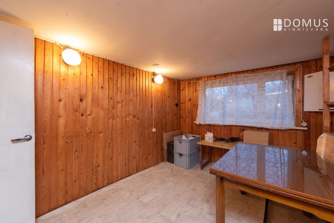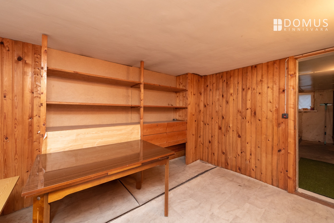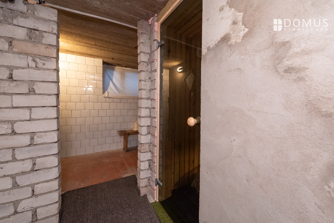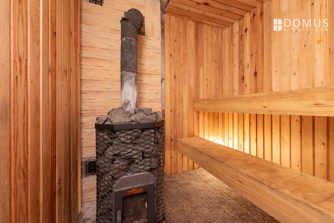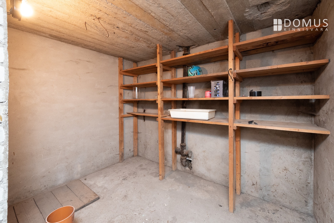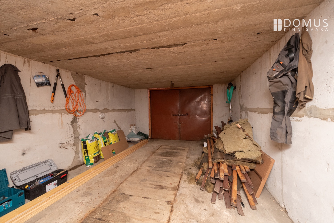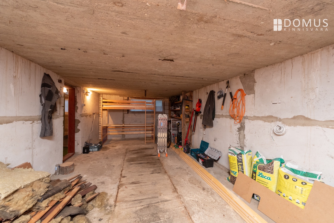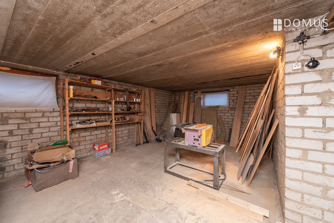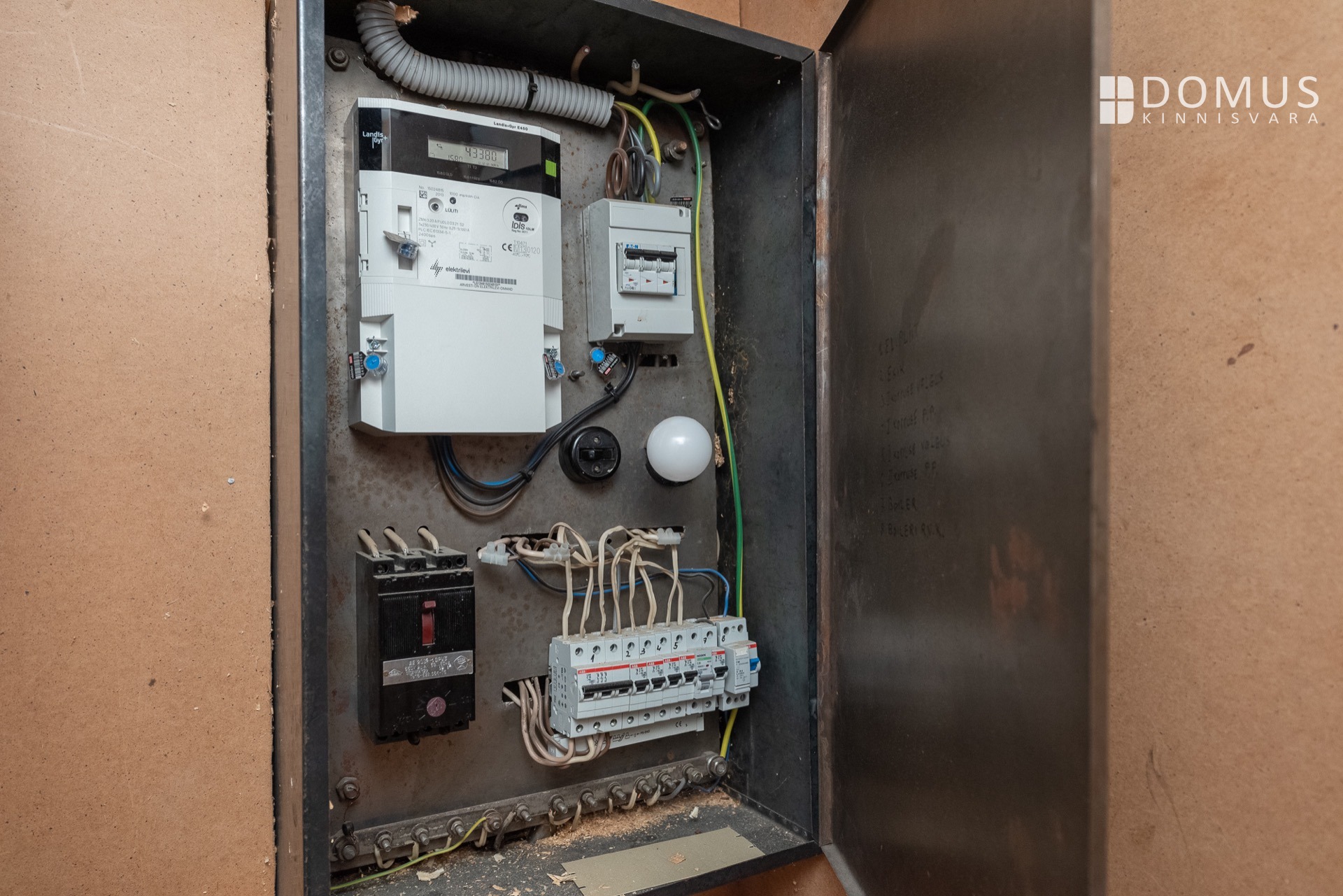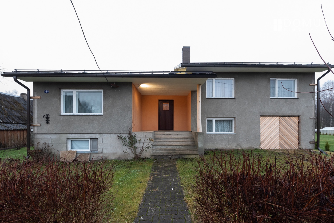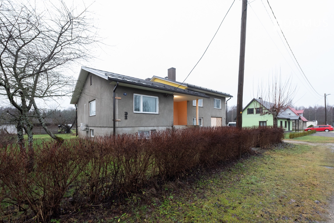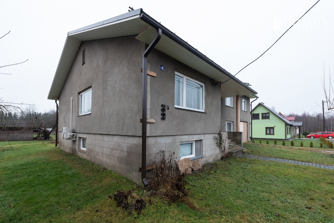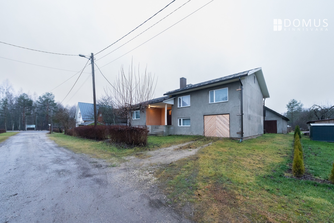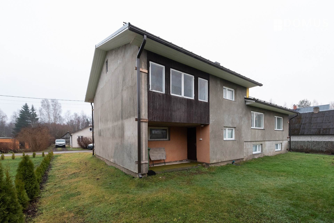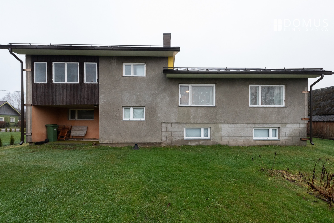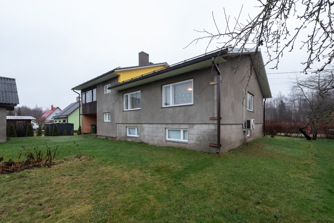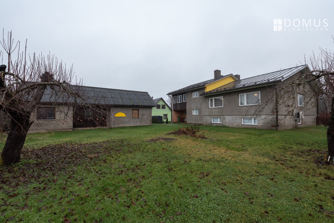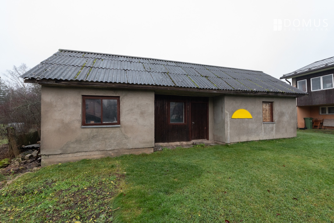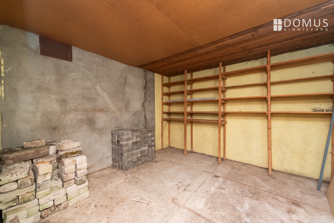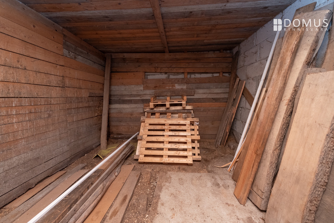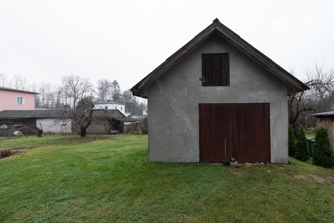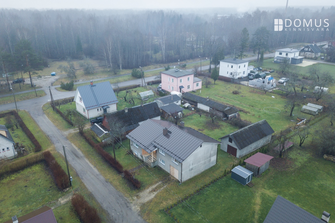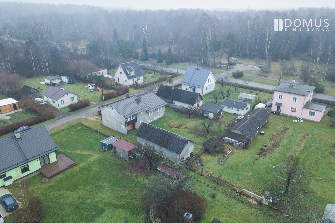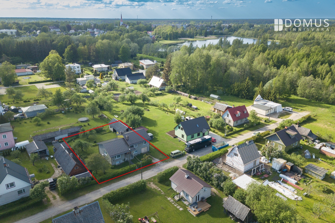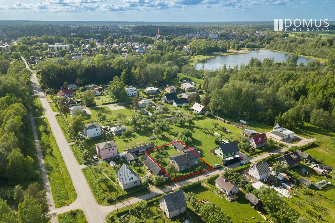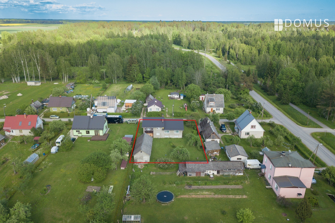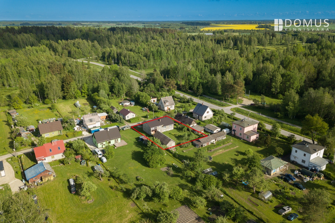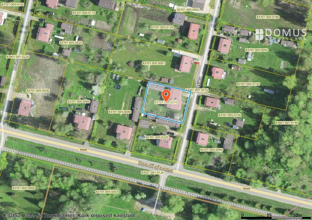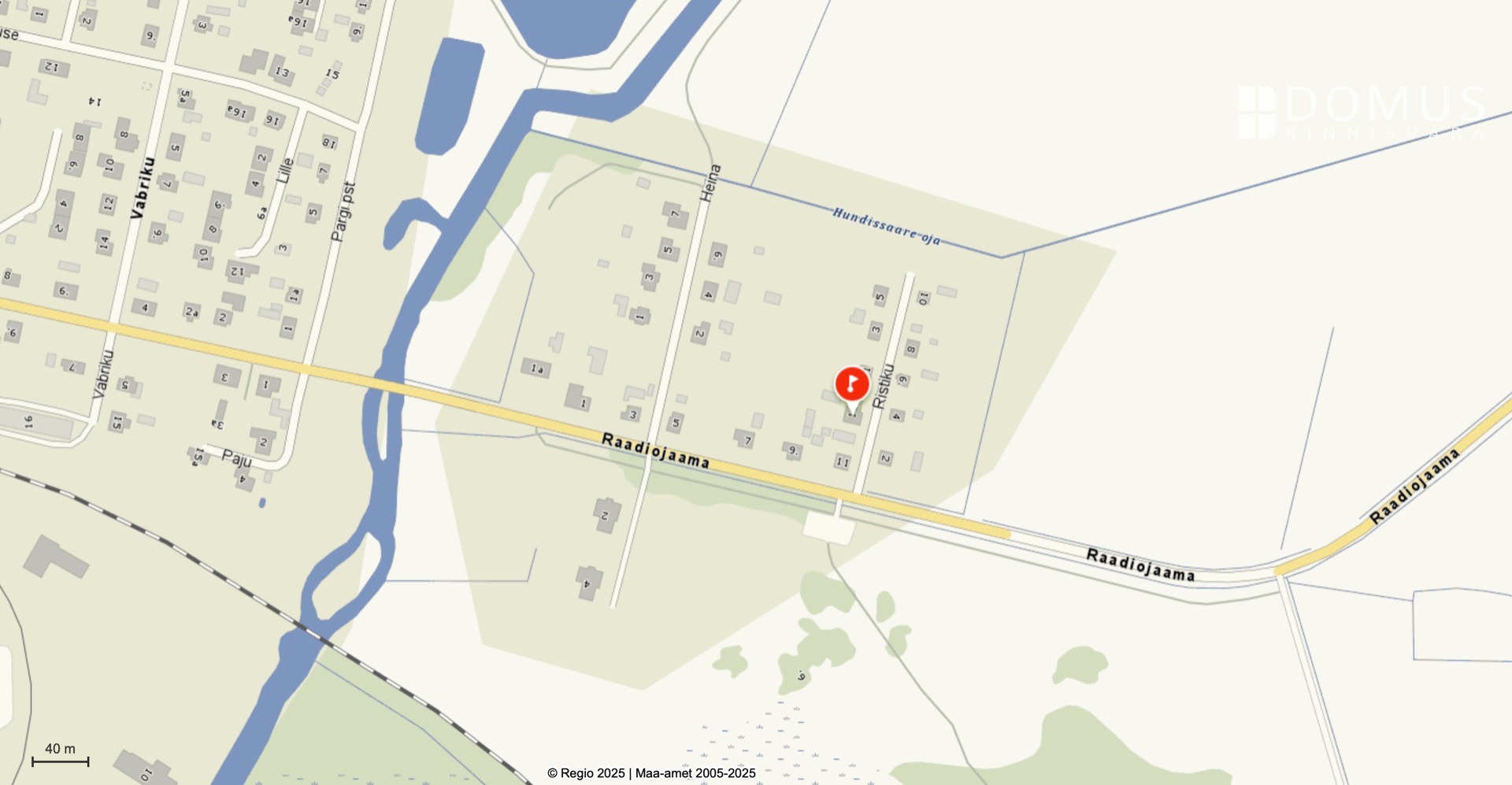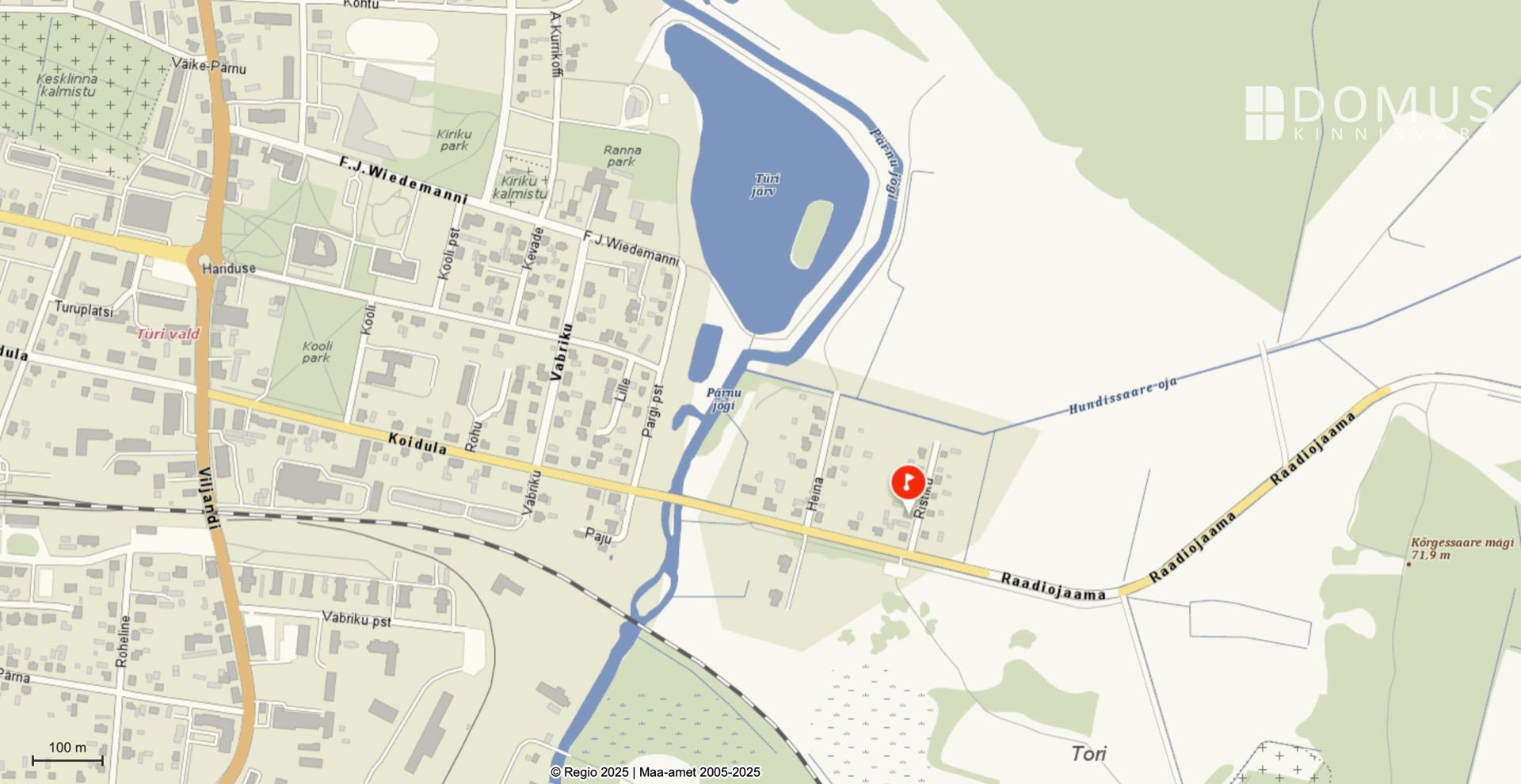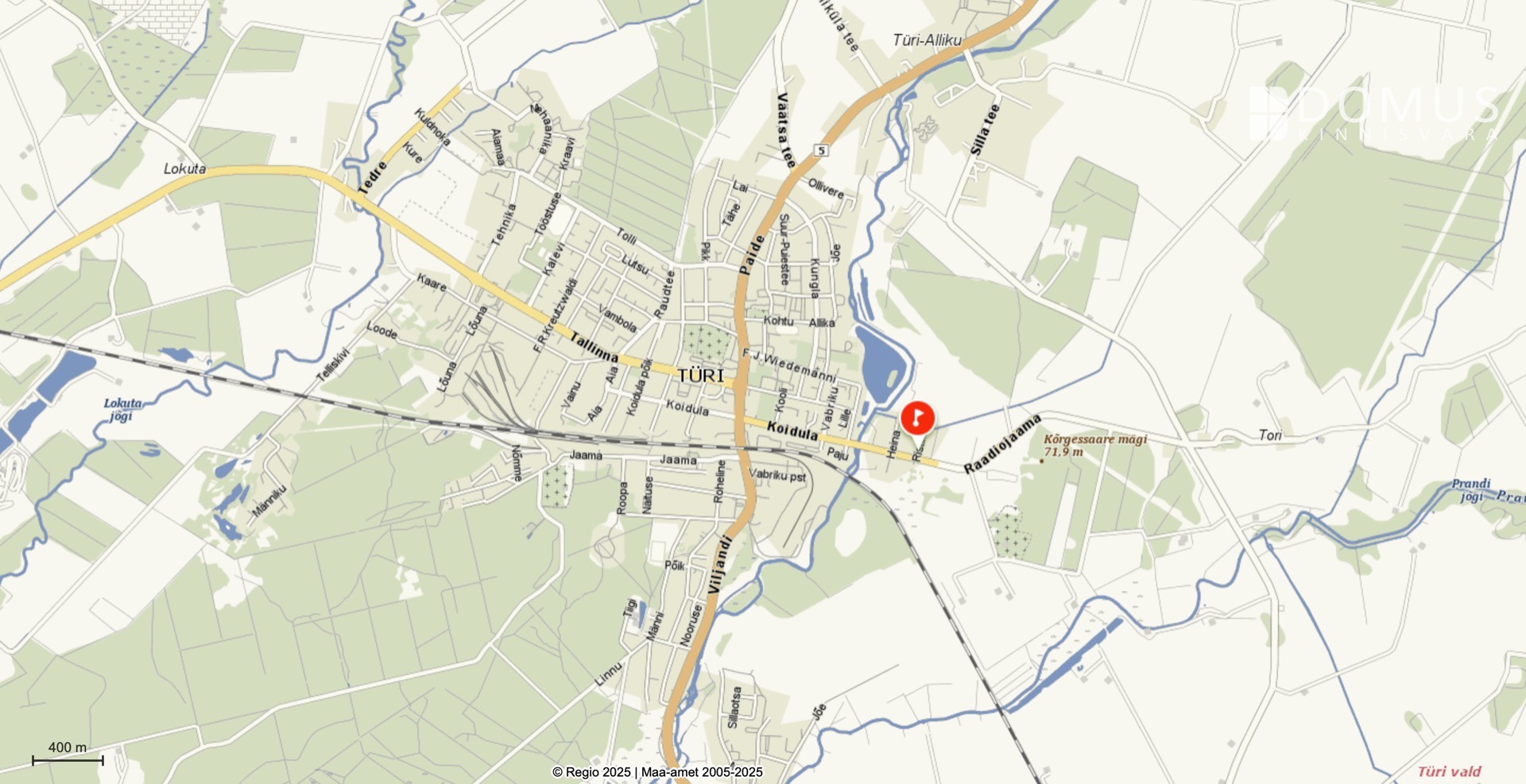For sale house, 5 room - Ristiku tn 1a, Türi linn, Türi vald, Järva maakond
A house in Türi with a new roof, reconstructed chimneys and a powerful air-to-air heat pump.
A built-up property with a residential building and an outbuilding in Türi on Ristiku street is for sale. The property is located in the middle part of the cul-de-sac. The area of 100% residential land is 936 m².
The main entrance, spacious hallway, living room and kitchen are located on the main floor of the house. Half a floor above, there is an entrance hall, a bathroom, a toilet, a balcony and three bedrooms. On the mezzanine floor there is a garage (with a duct), a room for heating equipment, a steam room, a shower room and several workshops or storage rooms.
A built-up property with a residential building and an outbuilding in Türi on Ristiku street is for sale. The property is located in the middle part of the cul-de-sac. The area of 100% residential land is 936 m².
The main entrance, spacious hallway, living room and kitchen are located on the main floor of the house. Half a floor above, there is an entrance hall, a bathroom, a toilet, a balcony and three bedrooms. On the mezzanine floor there is a garage (with a duct), a room for heating equipment, a steam room, a shower room and several workshops or storage rooms.
The walls of the rooms are either painted or covered with wallpaper. The ceilings are white. The floors are painted or covered with linoleum.
The constructive part of the residential building
The foundation walls are cast from concrete with a thickness of 40 cm. The outer walls are made of silicate blocks with a thickness of 30 cm and the outer surface is plastered. The inner walls are silicate stone walls and are 25 cm and 10 cm thick. The ceiling between the basement and the plinth is cast from monolithic reinforced concrete. The upper ceilings are on wooden beams. The floor is planed and bent on layers of boards and it is covered with 3-6 mm fiber boards. The roof supports are rafters 5x15 cm. The roof is tin and has been replaced with wind boxes within the last year. The exterior of the chimneys is new and new gutters with rainwater pipes have also been installed. The rainwater pipes have been left away from the house, so that the facade of the house can be additionally insulated.
The technical part of the residential building
The house is kept warm by the furnace located under the house, which directs warm air to all rooms. You can also use the recently installed Toshiba 35 kW air source heat pump (calculated for heating living space up to 150 m²), which keeps the house warm even when you are away for a long time. On a hot summer day, the rooms can also be cooled using an air source heat pump. The house has industrial current with a 40A main fuse. The electric cables have been partially replaced. Heating with wood consumes about 7 m3 of wood per year. There is an 80L electric boiler in the bathroom. The room is also heated by the wood stove in the kitchen, whose warm wall also extends into the hall. There is a connection to the central water and sewer line.
The sauna under the house has a wood stove. The shower room can be used for washing, but it would still need to be completely finished. The larger workshop next to the sauna can be used for small business or it can also be turned into a pleasant relaxation room. The bedrooms are equipped with beds and wardrobes. In addition to cabinets and tables, the kitchen has a Whirlpool refrigerator with a freezer section and an electric stove. The room on the basement floor can be converted into a living space.
In the outbuilding next to the house, there are two work rooms, a garage and an attic. You can store firewood and other equipment and technology needed in the garden there. Several apple trees and berry bushes grow in the garden. The area around the house is mowed by a robotic lawnmower and it remains with the buyer. The property is fenced on two sides with a wire fence, and on one side, a live tree hedge was planted last year with the neighbor. Shrubs have been planted on the side facing the street, which is partly like a fence.
The road leading to the property is 100% transport land and belongs to the local government. In winter, the street is also cleared of snow. Pärnu river is 400 m away. Türi artificial lake beach is 1 km away. The library, Türi elementary school and the kindergarten in the center of Türi are 1.3-1.5 km away. Türi Elamuspark (https://tyrielamuspark.ee) is also located nearby. Türi railway station is 1.6 km away. Maxima, Konsum and Grossi Toidukaubad grocery stores are 1.1 - 1.4 km away.
Google Maps (Street View): https://maps.app.goo.gl/Nb2dW77FPVSTBFcZ8
If you are interested in inspecting everything on the spot, feel free to let us know and we will arrange a suitable time. I can also help you sell your existing home and find an appraiser for the apartment you are buying. The property was appraised on 27.08.2024 by Domus Kinnisvara and the market value determined. If necessary, the buyer can use an expert assessment when taking out a loan. If you want to take a loan from the bank, ask for more information to get discounts. Feel free to contact us if you have any questions.
Viljo Pettinen
Professional broker / Real estate consultant
Real estate agent reg. no.: KMR 58041
Professional certificate: 203403
Phone: +3725110939
e-mail: viljo.pettinen@domus.ee
Sell with us! Send an inquiry to viljo.pettinen@domus.ee and we will make you a good offer.
Loe veel
The constructive part of the residential building
The foundation walls are cast from concrete with a thickness of 40 cm. The outer walls are made of silicate blocks with a thickness of 30 cm and the outer surface is plastered. The inner walls are silicate stone walls and are 25 cm and 10 cm thick. The ceiling between the basement and the plinth is cast from monolithic reinforced concrete. The upper ceilings are on wooden beams. The floor is planed and bent on layers of boards and it is covered with 3-6 mm fiber boards. The roof supports are rafters 5x15 cm. The roof is tin and has been replaced with wind boxes within the last year. The exterior of the chimneys is new and new gutters with rainwater pipes have also been installed. The rainwater pipes have been left away from the house, so that the facade of the house can be additionally insulated.
The technical part of the residential building
The house is kept warm by the furnace located under the house, which directs warm air to all rooms. You can also use the recently installed Toshiba 35 kW air source heat pump (calculated for heating living space up to 150 m²), which keeps the house warm even when you are away for a long time. On a hot summer day, the rooms can also be cooled using an air source heat pump. The house has industrial current with a 40A main fuse. The electric cables have been partially replaced. Heating with wood consumes about 7 m3 of wood per year. There is an 80L electric boiler in the bathroom. The room is also heated by the wood stove in the kitchen, whose warm wall also extends into the hall. There is a connection to the central water and sewer line.
The sauna under the house has a wood stove. The shower room can be used for washing, but it would still need to be completely finished. The larger workshop next to the sauna can be used for small business or it can also be turned into a pleasant relaxation room. The bedrooms are equipped with beds and wardrobes. In addition to cabinets and tables, the kitchen has a Whirlpool refrigerator with a freezer section and an electric stove. The room on the basement floor can be converted into a living space.
In the outbuilding next to the house, there are two work rooms, a garage and an attic. You can store firewood and other equipment and technology needed in the garden there. Several apple trees and berry bushes grow in the garden. The area around the house is mowed by a robotic lawnmower and it remains with the buyer. The property is fenced on two sides with a wire fence, and on one side, a live tree hedge was planted last year with the neighbor. Shrubs have been planted on the side facing the street, which is partly like a fence.
The road leading to the property is 100% transport land and belongs to the local government. In winter, the street is also cleared of snow. Pärnu river is 400 m away. Türi artificial lake beach is 1 km away. The library, Türi elementary school and the kindergarten in the center of Türi are 1.3-1.5 km away. Türi Elamuspark (https://tyrielamuspark.ee) is also located nearby. Türi railway station is 1.6 km away. Maxima, Konsum and Grossi Toidukaubad grocery stores are 1.1 - 1.4 km away.
Google Maps (Street View): https://maps.app.goo.gl/Nb2dW77FPVSTBFcZ8
If you are interested in inspecting everything on the spot, feel free to let us know and we will arrange a suitable time. I can also help you sell your existing home and find an appraiser for the apartment you are buying. The property was appraised on 27.08.2024 by Domus Kinnisvara and the market value determined. If necessary, the buyer can use an expert assessment when taking out a loan. If you want to take a loan from the bank, ask for more information to get discounts. Feel free to contact us if you have any questions.
Viljo Pettinen
Professional broker / Real estate consultant
Real estate agent reg. no.: KMR 58041
Professional certificate: 203403
Phone: +3725110939
e-mail: viljo.pettinen@domus.ee
Sell with us! Send an inquiry to viljo.pettinen@domus.ee and we will make you a good offer.
145 000 €
645.0 € / m2
Condition:
Renovated
Number of rooms:
5
Total area:
224.8 m2
Date of construction:
1984
Bedrooms:
3
Kitchens:
1 (18 m2)
Bathrooms:
2
Stove:
Electrical
Plot size:
936 m2
Heating:
Stove
Central heating
Combined
Heat pump
Central heating
Combined
Heat pump
Roof:
Lead roof
Building material:
Stone
Cadastral register number:
Form of ownership:
Registered immovable
Additional information:
sauna, centralised sewerage, washing machine, garage, furniture, possibility for furniture, refrigerator, shower
Location:
