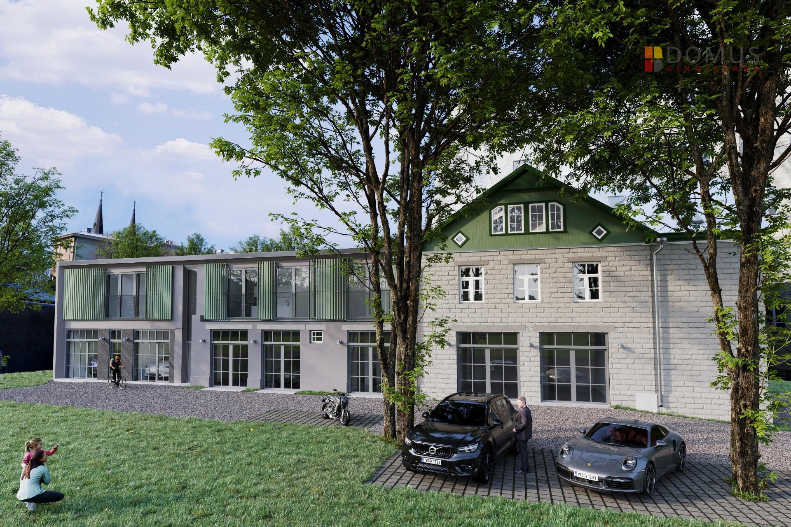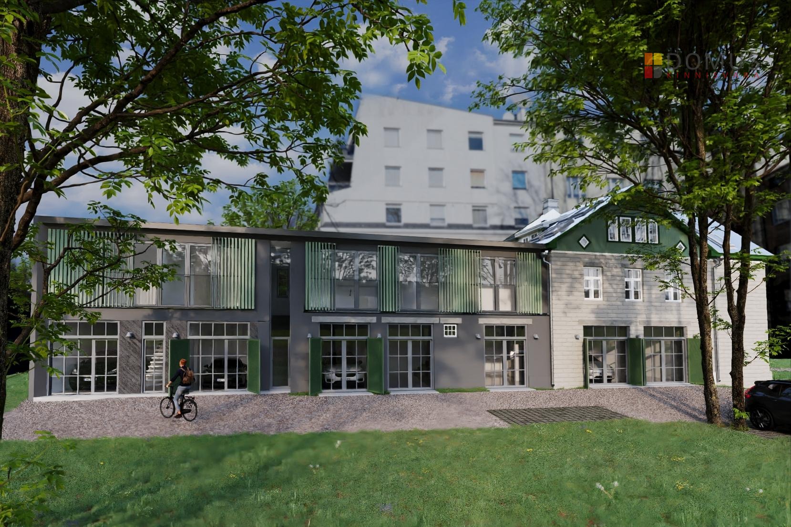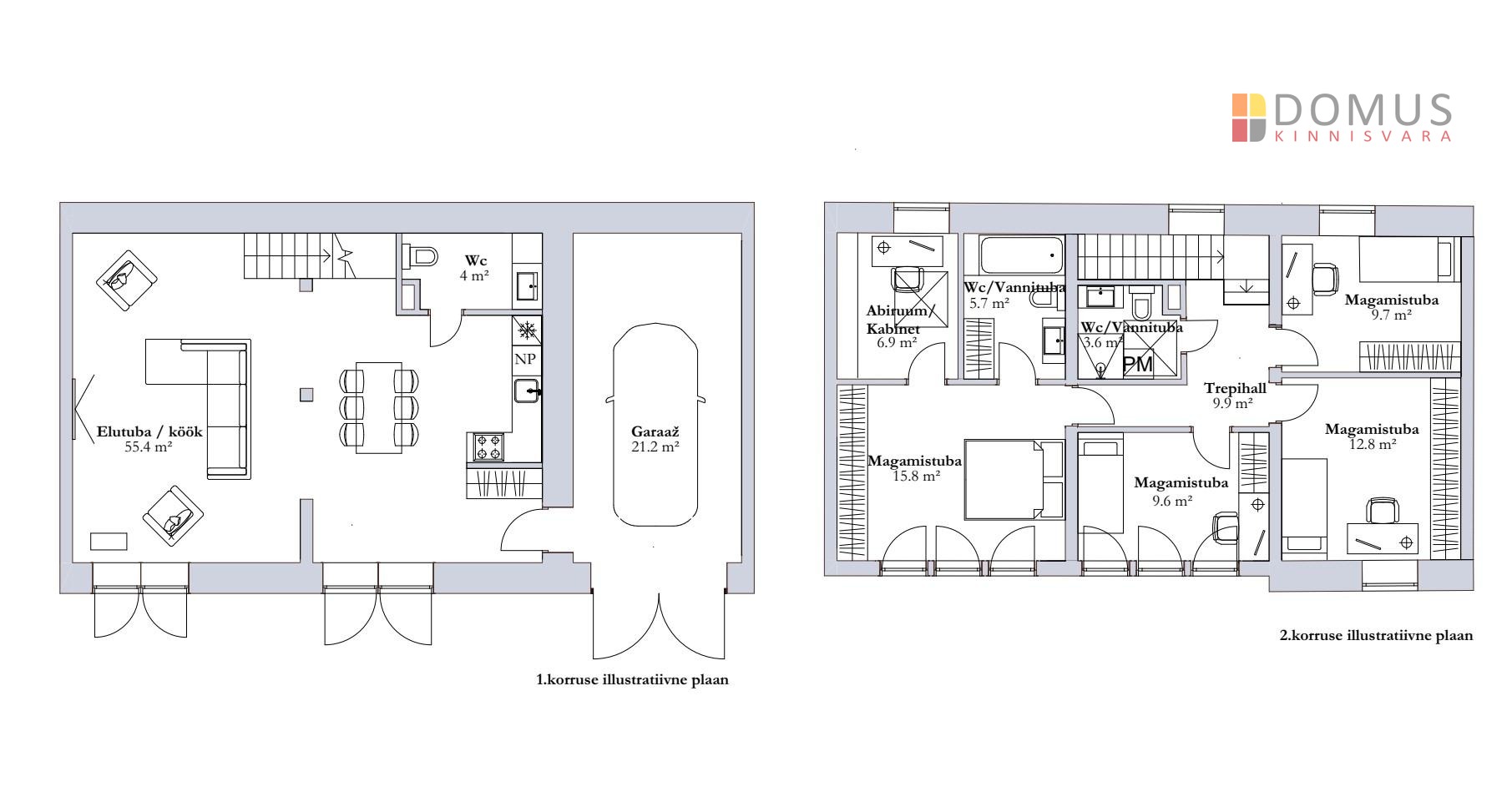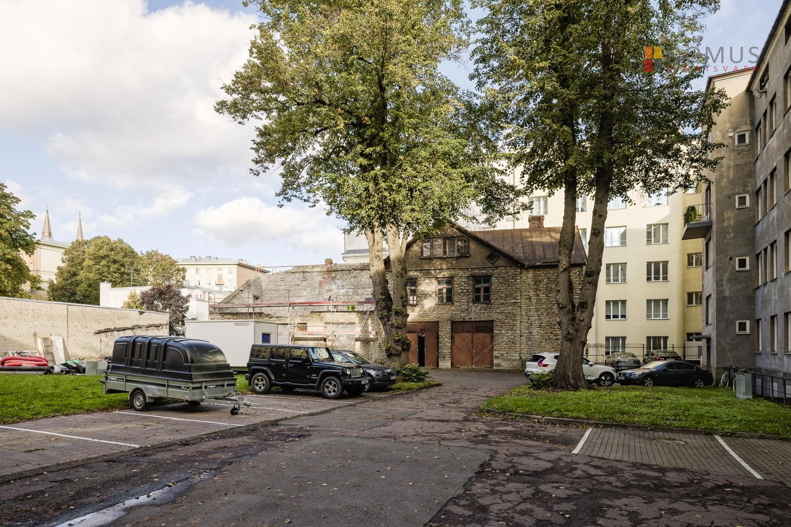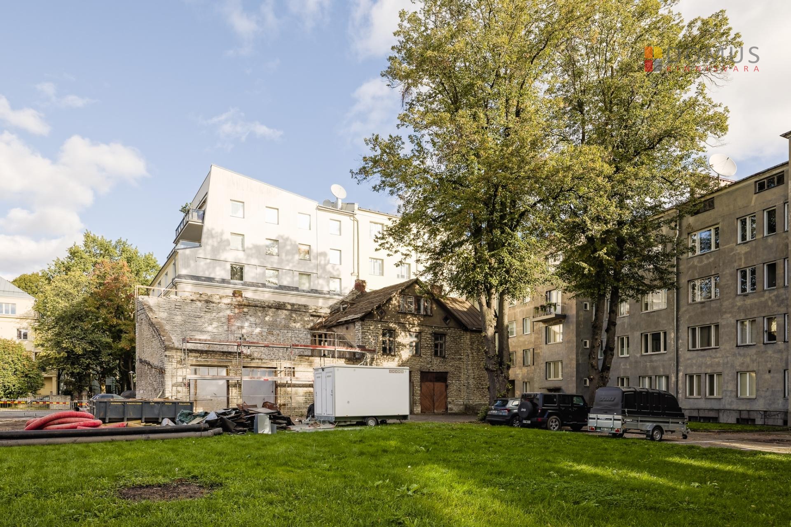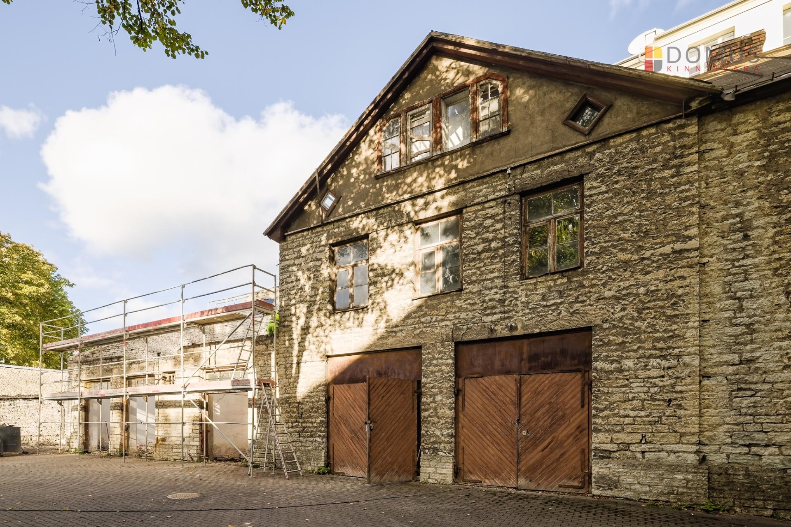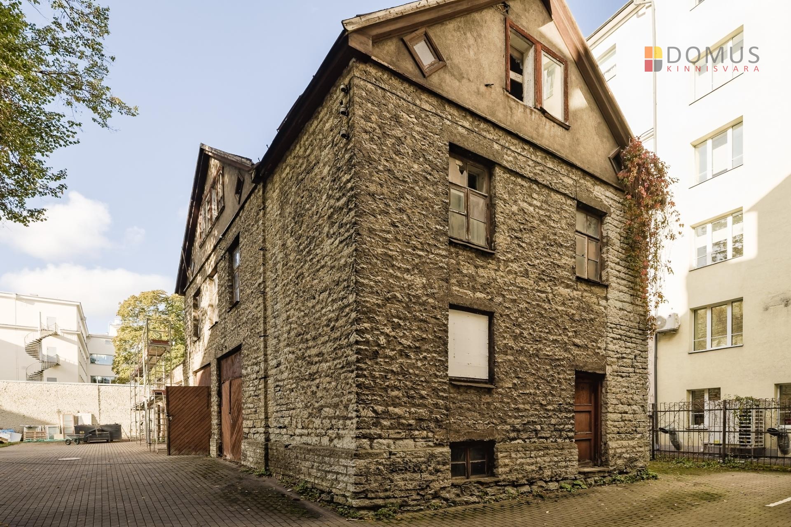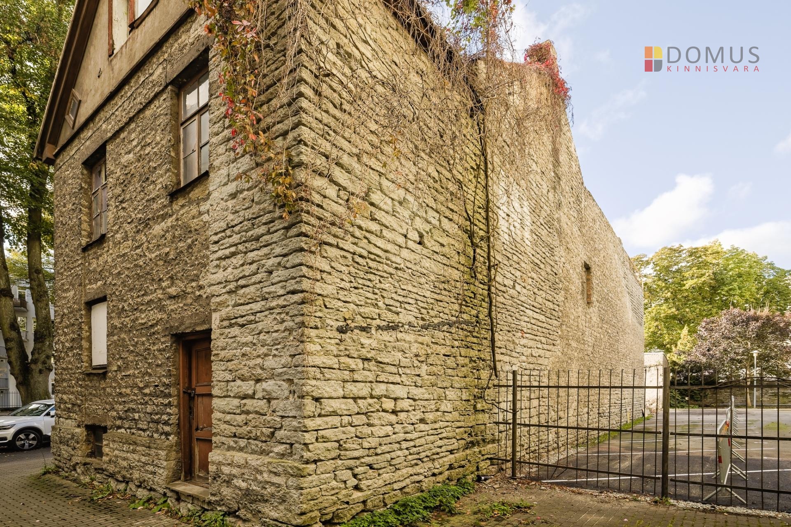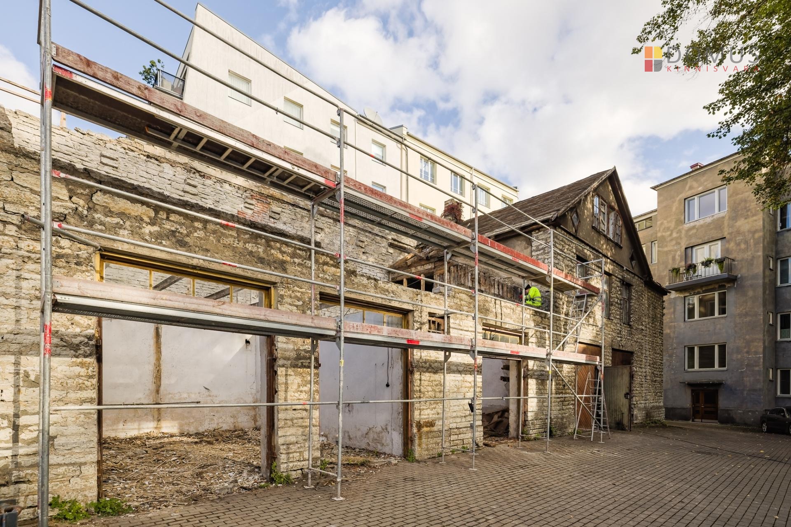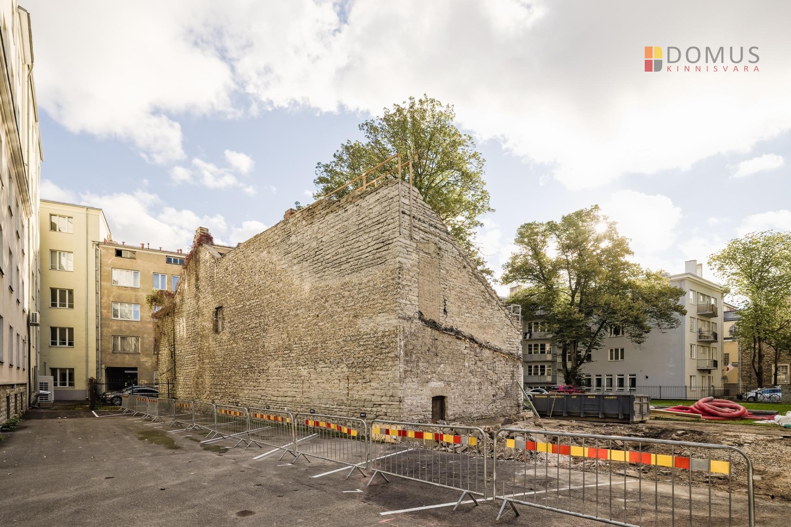For sale apartment, 5 room - Roosikrantsi tn 8/2, Kesklinna linnaosa, Tallinn, Harju maakond
Roosikrantsi Residence
A street where every house has its own story and character. A rare retreat in the courtyard of a historically valuable area. Tall stone buildings, each with its own unique history and significance. Roosikrantsi Residence is true luxury in the very heart of Tallinn, in the Tõnismäe district, just a short walk from Freedom Square. This place is hidden from street view, but as soon as you enter the courtyard, a whole new world unfolds before you – a spacious green yard with a lawn and centuries-old trees, surrounded by buildings along the street, with church spires visible in the distance.
A street where every house has its own story and character. A rare retreat in the courtyard of a historically valuable area. Tall stone buildings, each with its own unique history and significance. Roosikrantsi Residence is true luxury in the very heart of Tallinn, in the Tõnismäe district, just a short walk from Freedom Square. This place is hidden from street view, but as soon as you enter the courtyard, a whole new world unfolds before you – a spacious green yard with a lawn and centuries-old trees, surrounded by buildings along the street, with church spires visible in the distance.
The location is so quiet that with your eyes closed, you might think you were on a cul-de-sac in the suburbs. The street begins at Freedom Square and leads to Pärnu Road. Public transport does not run along this small street.
The historic limestone building, with its massive walls and beautiful architecture, will be fully modernized, retaining only the limestone walls, while everything else will be new. An additional benefit is the option to purchase a garage in the same building!
There are only three apartments in the house, and two of the five-room apartments are still available:
Apartment 2
A duplex apartment where the spacious kitchen-living room, with an area of 55.4 m² and ceilings 3.2 meters high, is the epitome of luxury! New tall floor-to-ceiling windows bring light into the room, and from the windows facing the sunny side, there is a lovely view of the green courtyard. There is also a toilet on this floor.
The second floor has four bedrooms and a study. At this stage, it is still possible to take the buyer’s wishes into account in the interior layout and redesign the arrangement and size of the rooms. The current plan offers a cozy master bedroom with its own private bathroom and direct access to the study, where you can work in peace and isolation from the rest of the apartment. The upper floor also houses a second bathroom, illuminated by a dome skylight, and the children’s rooms are reasonably sized. A garage space can be purchased for an additional 35,000 euros.
Check out the other five-room apartment in this building as well:
By prior arrangement, you can already come and visit the apartment. Feel free to contact me, and I will help you at this early stage to create a detailed vision of this unique apartment, so that you don’t miss the rare opportunity to make this your new home and later regret missing out!
The building and apartments will be ready in September 2025.
Loe veel
The historic limestone building, with its massive walls and beautiful architecture, will be fully modernized, retaining only the limestone walls, while everything else will be new. An additional benefit is the option to purchase a garage in the same building!
There are only three apartments in the house, and two of the five-room apartments are still available:
Apartment 2
A duplex apartment where the spacious kitchen-living room, with an area of 55.4 m² and ceilings 3.2 meters high, is the epitome of luxury! New tall floor-to-ceiling windows bring light into the room, and from the windows facing the sunny side, there is a lovely view of the green courtyard. There is also a toilet on this floor.
The second floor has four bedrooms and a study. At this stage, it is still possible to take the buyer’s wishes into account in the interior layout and redesign the arrangement and size of the rooms. The current plan offers a cozy master bedroom with its own private bathroom and direct access to the study, where you can work in peace and isolation from the rest of the apartment. The upper floor also houses a second bathroom, illuminated by a dome skylight, and the children’s rooms are reasonably sized. A garage space can be purchased for an additional 35,000 euros.
Check out the other five-room apartment in this building as well:
By prior arrangement, you can already come and visit the apartment. Feel free to contact me, and I will help you at this early stage to create a detailed vision of this unique apartment, so that you don’t miss the rare opportunity to make this your new home and later regret missing out!
The building and apartments will be ready in September 2025.
679 000 €
5 090.0 € / m2
Condition:
New
Number of rooms:
5
Total area:
133.4 m2
Storey:
1 / 2
Date of construction:
2025
Bedrooms:
4
Bathrooms:
2
Heating:
Central heating
Building material:
Stone
Form of ownership:
Apartment ownership
Additional information:
cable TV, Internet, garage, separate entrance
Location:
