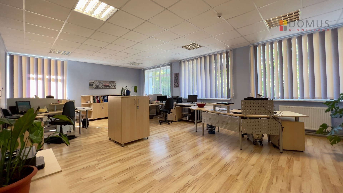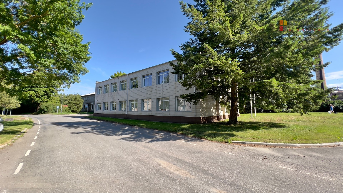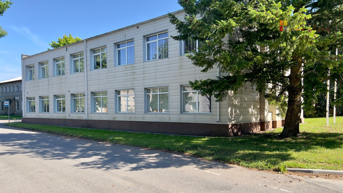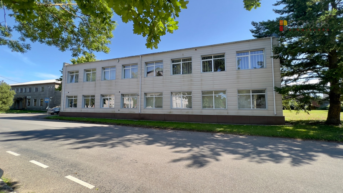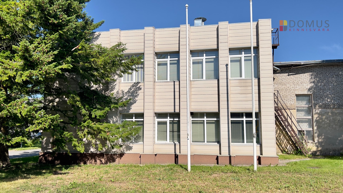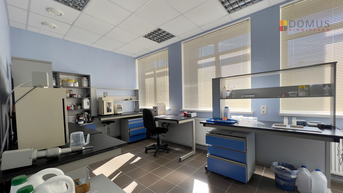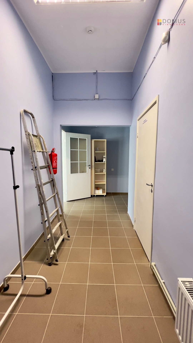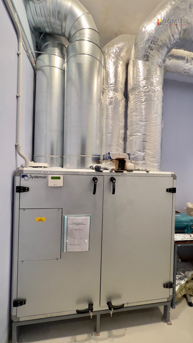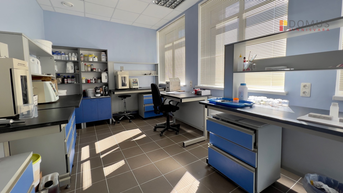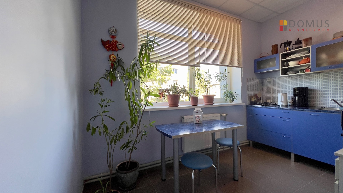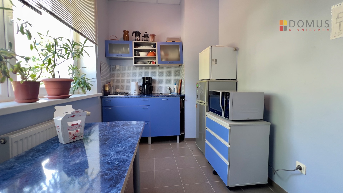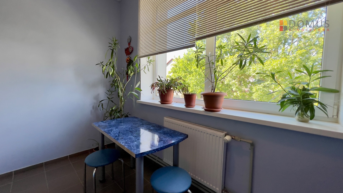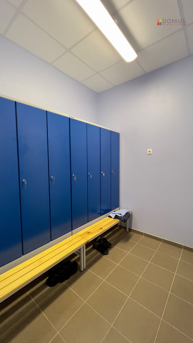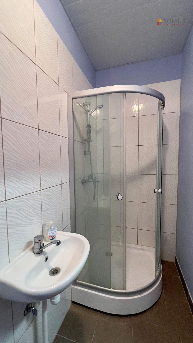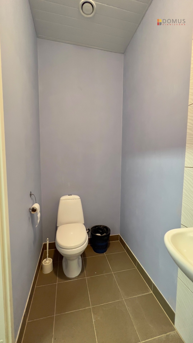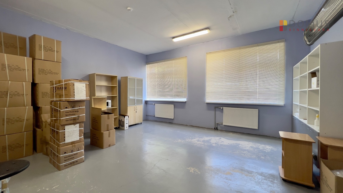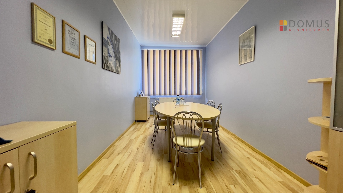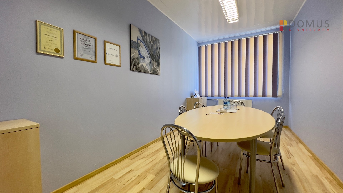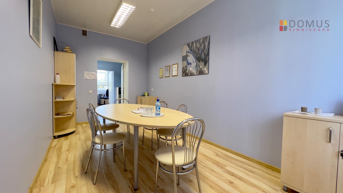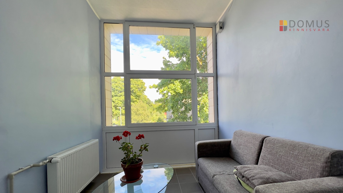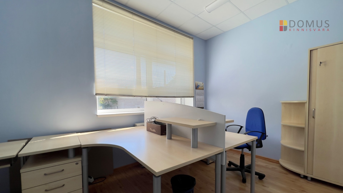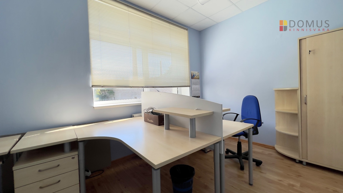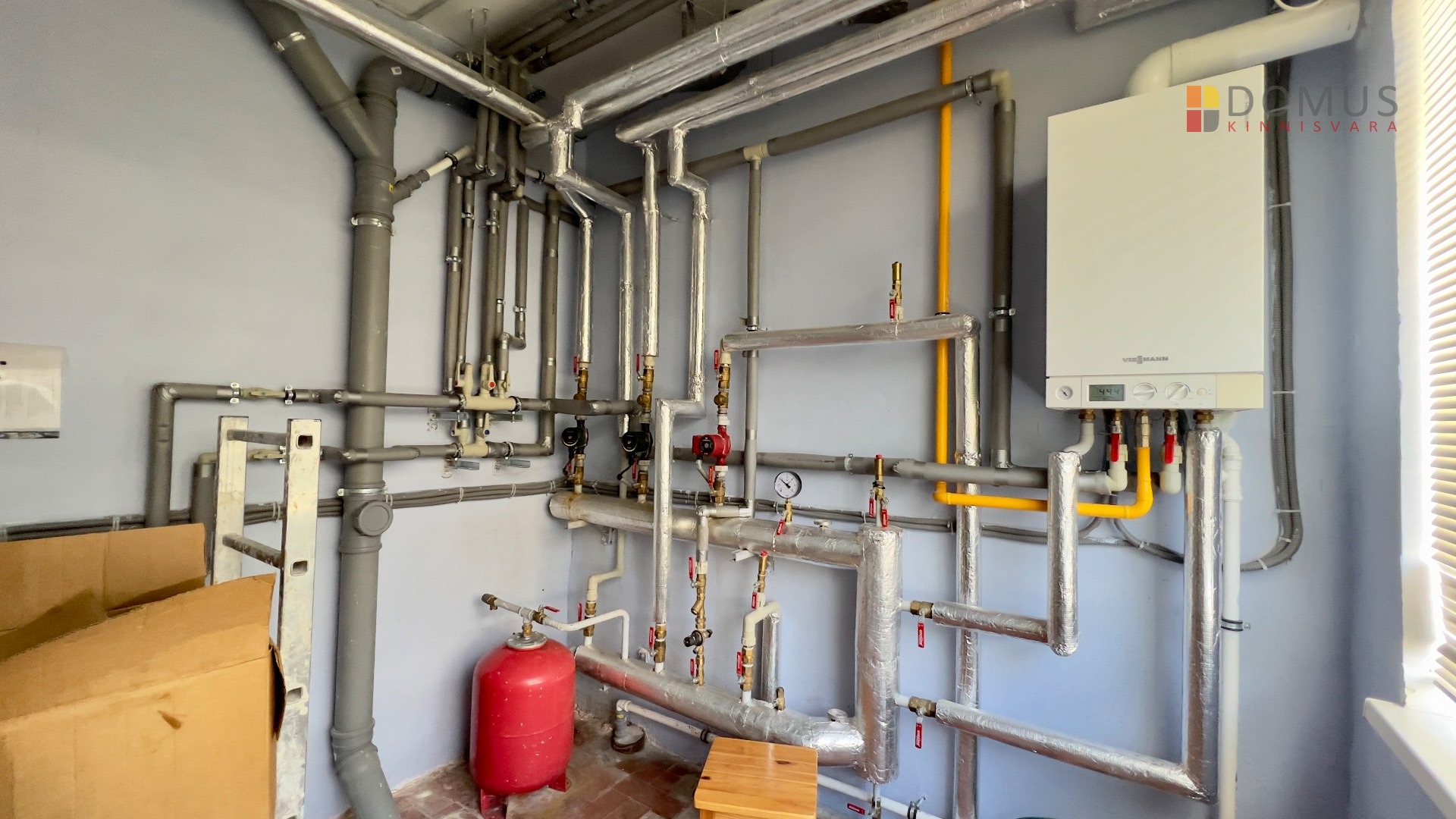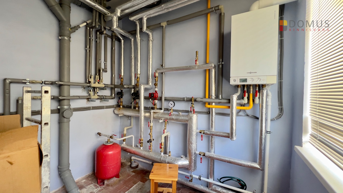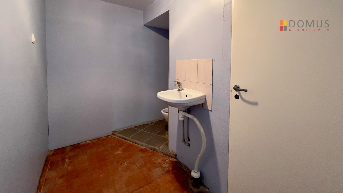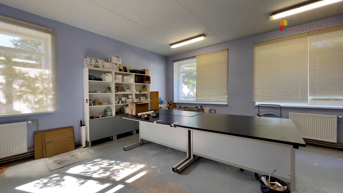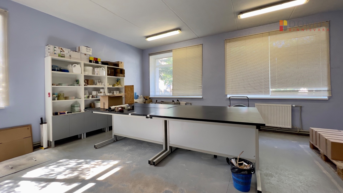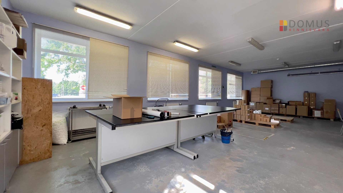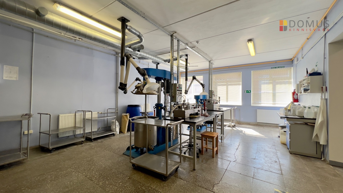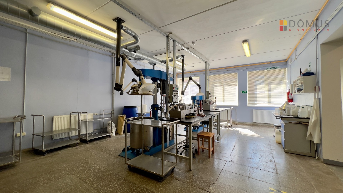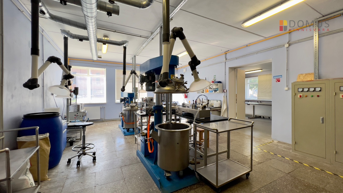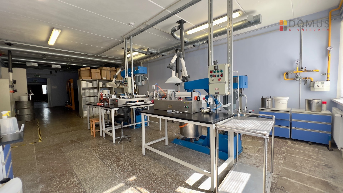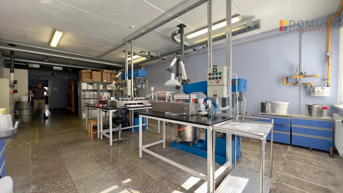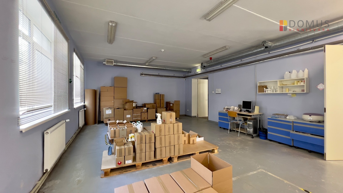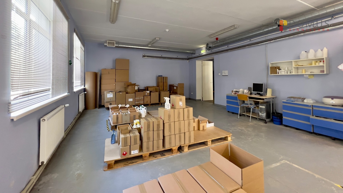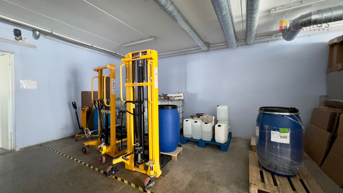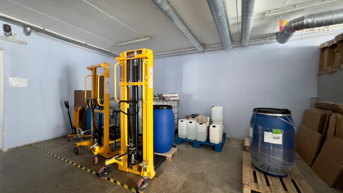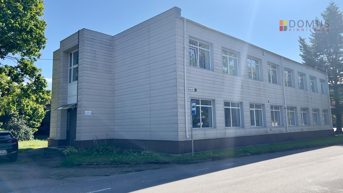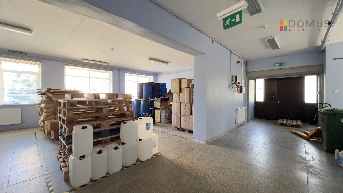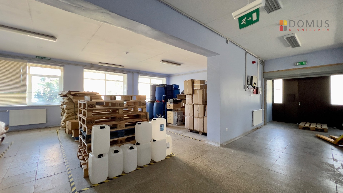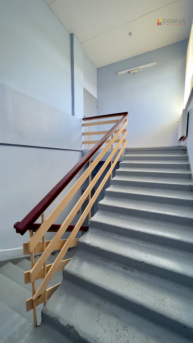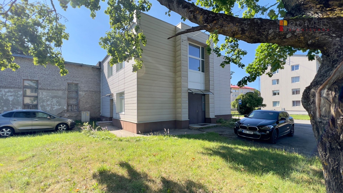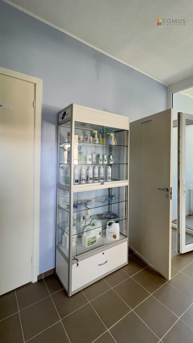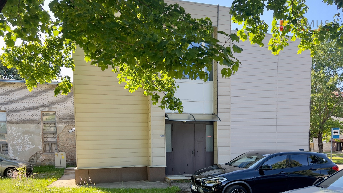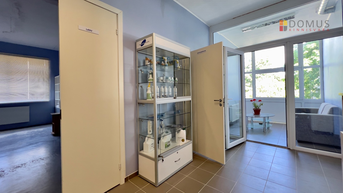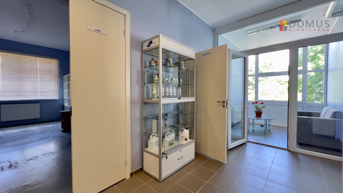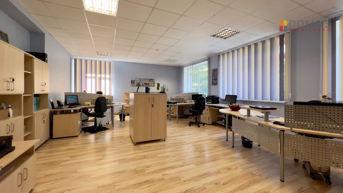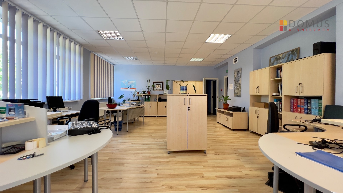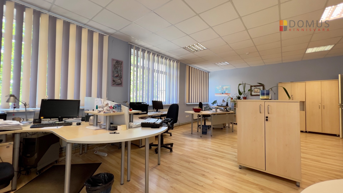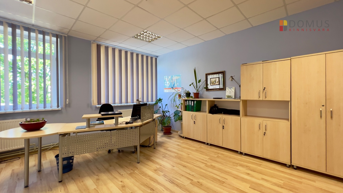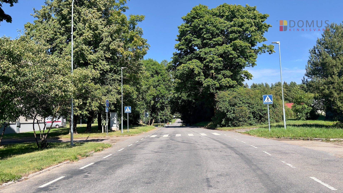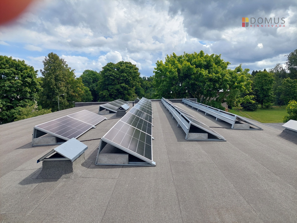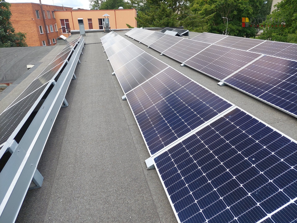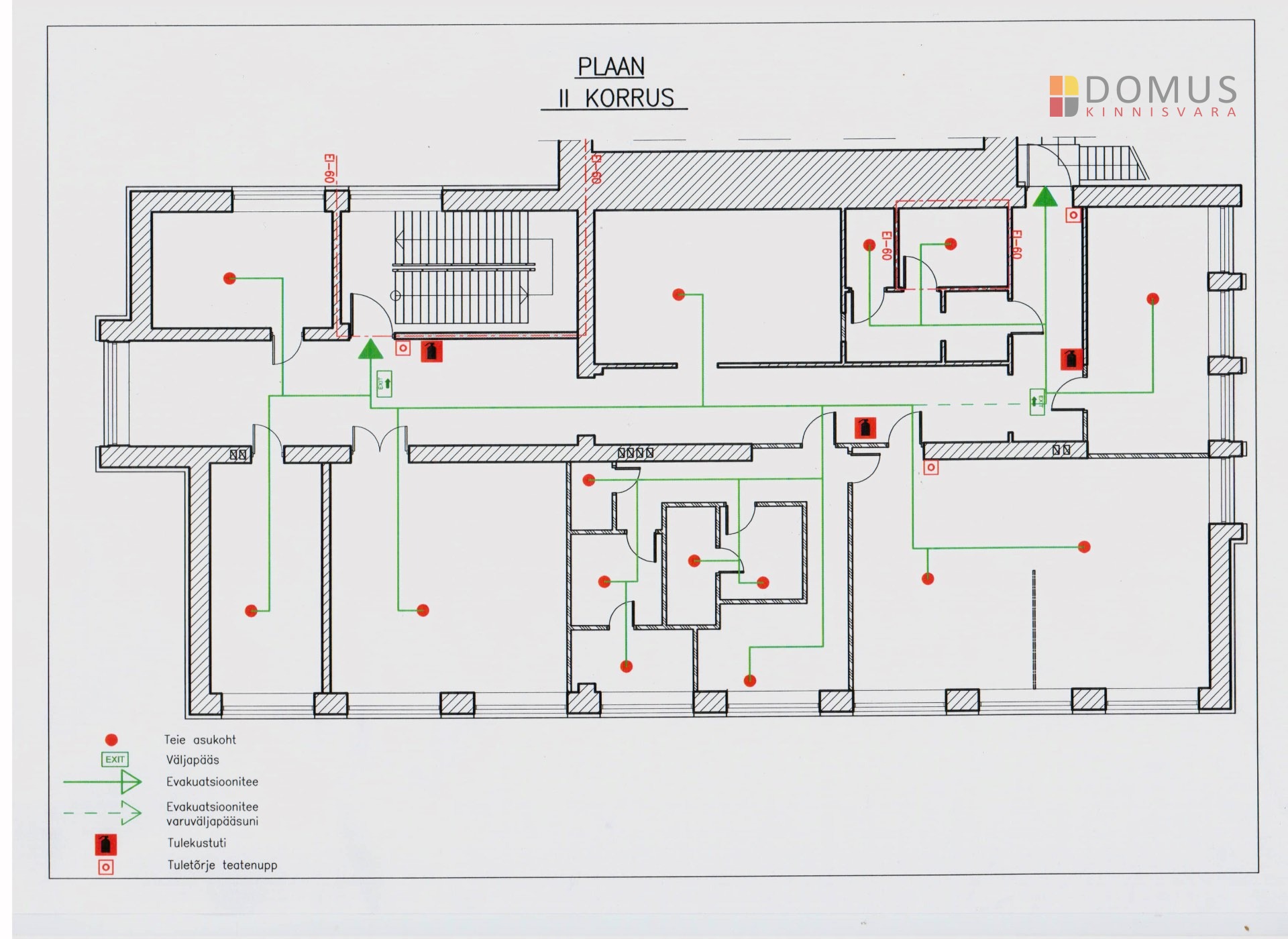For sale commercial space, 15 room - Narva mnt 4, Voka alevik, Toila vald, Ida-Viru maakond
We draw your attention to the sale of a business with premises and equipment - a Nanoformula factory located in a separate two-story building.
Cadastral code 80201:002:0466, 100% production land, plot area 851 m², construction area 530 m² (2 floors, each 265 m²)
The maximum capacity of the Nanoformula factory is 20 tons of products per month, and a team of up to 20 people can work there. Plant and team productivity can be easily changed depending on the current market situation.
To date, the production of chemical products using nanotechnology has been established. The factory can easily and without special expenses be reoriented for the production of cosmetics, special chemicals, foodstuffs, and packaging of various bulk and liquid goods.
The building is connected to the gas network, has cold water, electricity and sewage.
There is a compressed air network.
The building is warm, insulated with modern insulation materials. The roof has good reliable waterproofing.
All windows are double-glazed windows.
Gas:
1. Connected to a Viessmann 31kW condensing boiler with branching water heating circuits and the ability to automatically adjust the heating modes in each room:
Production premises and laboratory
Storage, utility and utility rooms
Office premises.
2.
Cadastral code 80201:002:0466, 100% production land, plot area 851 m², construction area 530 m² (2 floors, each 265 m²)
The maximum capacity of the Nanoformula factory is 20 tons of products per month, and a team of up to 20 people can work there. Plant and team productivity can be easily changed depending on the current market situation.
To date, the production of chemical products using nanotechnology has been established. The factory can easily and without special expenses be reoriented for the production of cosmetics, special chemicals, foodstuffs, and packaging of various bulk and liquid goods.
The building is connected to the gas network, has cold water, electricity and sewage.
There is a compressed air network.
The building is warm, insulated with modern insulation materials. The roof has good reliable waterproofing.
All windows are double-glazed windows.
Gas:
1. Connected to a Viessmann 31kW condensing boiler with branching water heating circuits and the ability to automatically adjust the heating modes in each room:
Production premises and laboratory
Storage, utility and utility rooms
Office premises.
2.
Connected to the gas stove of the staff catering station
Forced ventilation:
On the first and second floors, ventilation is distributed according to the project. It has a recovery system for heating the incoming air using electric heaters and using the heat from the air extracted from the building. Dust collection filters are installed on the exhaust circuit. The ventilation is controlled by SYSTEMAIR TOPVEX TX automation and can also be used to heat or cool the building.
Electrical system (50A)
The building is connected to the electricity network, with automatic reading of the consumed electricity, the capacity is sufficient to meet the production needs. In addition, a 12 kW solar plant is installed on the roof of the building. The generated energy can be used for own consumption, and the surplus can be sold to the grid.
The entire electrical supply and wiring of the building was carried out according to the project.
Water supply/sewerage
The building is supplied with cold water through a wide distribution network throughout the building:
To the boiler for building heating and water heating, incl. to the shower rooms.
For the lab.
To other household and auxiliary rooms and cleaning units.
Sewerage is connected to the central system.
Compressed air for equipment:
The compressors are installed in a separate room from which pipelines run to the production area and the laboratory.
Fire and security alarm:
installed on each floor, regularly maintained and in working order. Can work independently in case of power failure. Emergency lighting is installed in the premises, the sectors of the building are separated by special fireproof doors according to the project.
There is an asphalt parking lot in front of the building, next to the road.
The building has three entrances:
- entrance for employees,
- an opening for loading operations (for example, for unloading and transporting finished products),
- Emergency exit to the roof.
First floor of the building:
- production area with installed equipment
- product packaging room
- warehouse of finished products,
- warehouse of raw materials and packaging
- boiler room
- compressor room.
Second floor of the building:
- two office spaces for 5 and 2 employees with appropriate office furniture.
- laboratory with laboratory equipment and furniture, fume cupboards with separate ventilation, water supply, compressed air and electricity.
- utility rooms: 2 changing rooms for 7 employees, each with shower and toilet; kitchen with stove and refrigerator, lounge area
- packaging warehouse,
- room for installing labels,
- meeting room,
- ventilation room
- a server room with a network for every workplace in the office.
For more information, call +37258066640
Loe veel
Forced ventilation:
On the first and second floors, ventilation is distributed according to the project. It has a recovery system for heating the incoming air using electric heaters and using the heat from the air extracted from the building. Dust collection filters are installed on the exhaust circuit. The ventilation is controlled by SYSTEMAIR TOPVEX TX automation and can also be used to heat or cool the building.
Electrical system (50A)
The building is connected to the electricity network, with automatic reading of the consumed electricity, the capacity is sufficient to meet the production needs. In addition, a 12 kW solar plant is installed on the roof of the building. The generated energy can be used for own consumption, and the surplus can be sold to the grid.
The entire electrical supply and wiring of the building was carried out according to the project.
Water supply/sewerage
The building is supplied with cold water through a wide distribution network throughout the building:
To the boiler for building heating and water heating, incl. to the shower rooms.
For the lab.
To other household and auxiliary rooms and cleaning units.
Sewerage is connected to the central system.
Compressed air for equipment:
The compressors are installed in a separate room from which pipelines run to the production area and the laboratory.
Fire and security alarm:
installed on each floor, regularly maintained and in working order. Can work independently in case of power failure. Emergency lighting is installed in the premises, the sectors of the building are separated by special fireproof doors according to the project.
There is an asphalt parking lot in front of the building, next to the road.
The building has three entrances:
- entrance for employees,
- an opening for loading operations (for example, for unloading and transporting finished products),
- Emergency exit to the roof.
First floor of the building:
- production area with installed equipment
- product packaging room
- warehouse of finished products,
- warehouse of raw materials and packaging
- boiler room
- compressor room.
Second floor of the building:
- two office spaces for 5 and 2 employees with appropriate office furniture.
- laboratory with laboratory equipment and furniture, fume cupboards with separate ventilation, water supply, compressed air and electricity.
- utility rooms: 2 changing rooms for 7 employees, each with shower and toilet; kitchen with stove and refrigerator, lounge area
- packaging warehouse,
- room for installing labels,
- meeting room,
- ventilation room
- a server room with a network for every workplace in the office.
For more information, call +37258066640
375 000 €
707.5 € / m2
Condition:
New finishing
Number of rooms:
15
Total area:
530 m2
Storey:
2 / 2
Date of construction:
1955
Plot size:
851 m2
Heating:
with localised gas
Building material:
Stone
Cadastral register number:
Additional information:
Internet, security door, furniture, possibility for furniture, refrigerator, entrance from the street, separate entrance, shower
Location:
